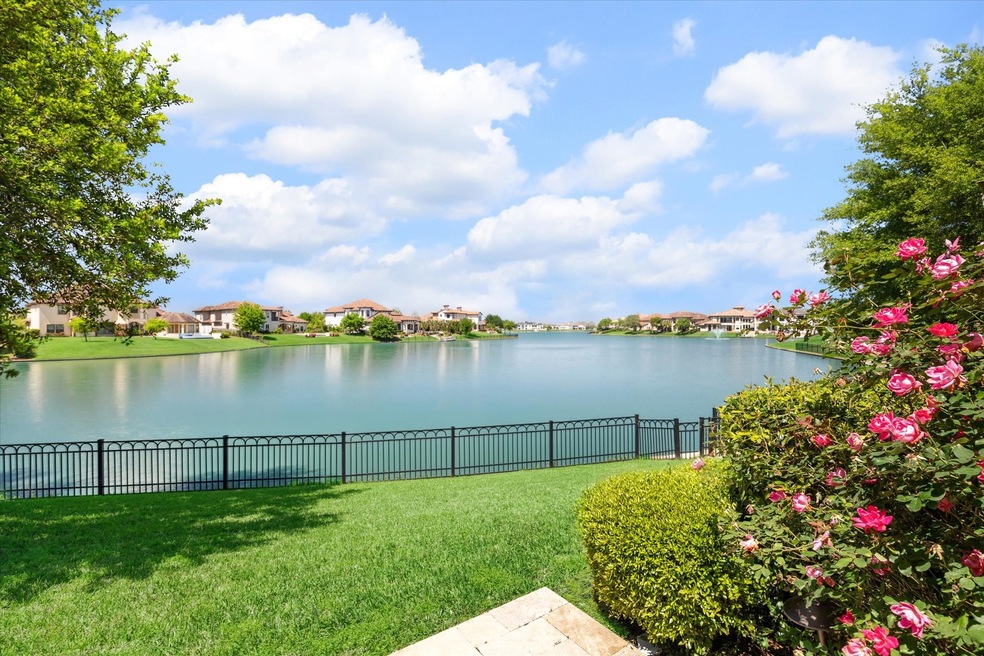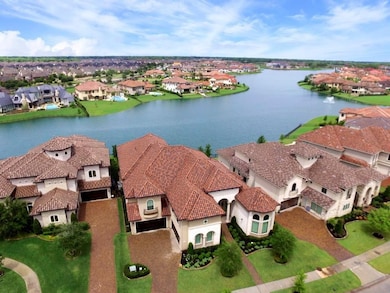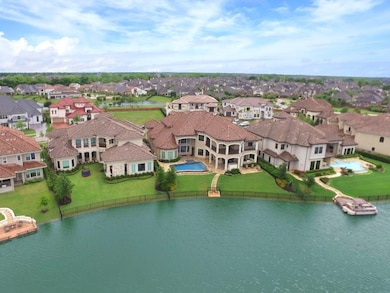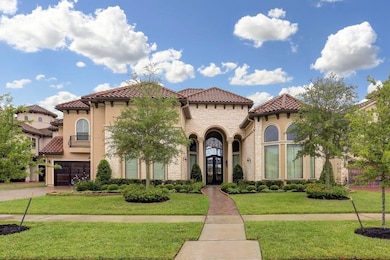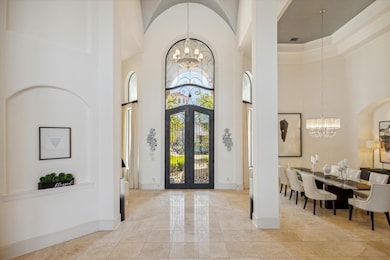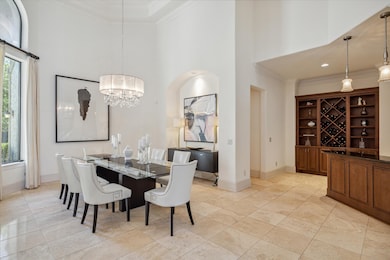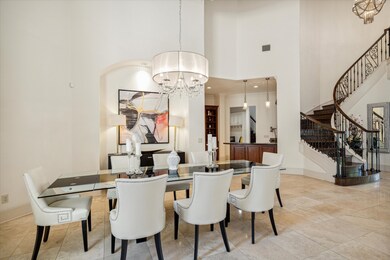
70 Sunset Park Ln Sugar Land, TX 77479
Riverstone NeighborhoodEstimated payment $19,437/month
Highlights
- Lake Front
- Tennis Courts
- Dual Staircase
- First Colony Middle School Rated A
- In Ground Pool
- Deck
About This Home
LUXURIOUS CUSTOM WATERFRONT in one of Riverstone's exclusive, gated communities! Featuring some of the best views of Lake Riverstone, this home will impress from the moment you arrive! Double iron doors lead to a dramatic entry with soaring ceilings, 2 story ceilings in both the formal dining and formal living rooms. Elegant study with custom wood built ins. Amazing kitchen with custom cabinetry, beautiful finishes & high end appliances opens up to a family room with stone fireplace and breathtaking water views. Luxurious primary suite with wood floors and spa-like primary bath. Fantastic floor plan with 2 bedrooms down! Upstairs features 4 suites, game room, media room and large balcony overlooking the lake. Resort stlye living with infiniti pool, outdoor kitchen, outdoor fireplace, multiple sitting areas and plenty of green space. Custom ceiling treatments throughout! 4 car garages! Fort Bend ISD schools! Call the AIDA YOUNIS TEAM today!
Home Details
Home Type
- Single Family
Est. Annual Taxes
- $45,066
Year Built
- Built in 2013
Lot Details
- 0.37 Acre Lot
- Lake Front
- Cul-De-Sac
- Sprinkler System
- Back Yard Fenced and Side Yard
HOA Fees
- $179 Monthly HOA Fees
Parking
- 4 Car Attached Garage
Home Design
- Mediterranean Architecture
- Slab Foundation
- Tile Roof
- Radiant Barrier
- Stucco
Interior Spaces
- 8,400 Sq Ft Home
- 2-Story Property
- Elevator
- Wet Bar
- Dual Staircase
- Wired For Sound
- Dry Bar
- Crown Molding
- High Ceiling
- Ceiling Fan
- 3 Fireplaces
- Free Standing Fireplace
- Gas Log Fireplace
- Window Treatments
- Insulated Doors
- Formal Entry
- Living Room
- Breakfast Room
- Dining Room
- Home Office
- Game Room
- Water Views
- Attic Fan
- Fire and Smoke Detector
- Washer and Gas Dryer Hookup
Kitchen
- Breakfast Bar
- Walk-In Pantry
- <<doubleOvenToken>>
- Electric Oven
- Gas Range
- <<microwave>>
- Dishwasher
- Kitchen Island
- Granite Countertops
- Pots and Pans Drawers
- Disposal
Flooring
- Wood
- Carpet
- Stone
- Travertine
Bedrooms and Bathrooms
- 6 Bedrooms
- En-Suite Primary Bedroom
- Double Vanity
- <<bathWSpaHydroMassageTubToken>>
- Separate Shower
Eco-Friendly Details
- Energy-Efficient HVAC
- Energy-Efficient Insulation
- Energy-Efficient Doors
- Energy-Efficient Thermostat
- Ventilation
Pool
- In Ground Pool
- Spa
Outdoor Features
- Bulkhead
- Tennis Courts
- Balcony
- Deck
- Covered patio or porch
- Outdoor Fireplace
- Outdoor Kitchen
Schools
- Sonal Bhuchar Elementary School
- First Colony Middle School
- Elkins High School
Utilities
- Forced Air Zoned Heating and Cooling System
- Heating System Uses Gas
Community Details
Overview
- Riverstone Association, Phone Number (281) 778-2222
- Built by Sterling Classic
- Riverstone Subdivision
Recreation
- Community Pool
Security
- Controlled Access
Map
Home Values in the Area
Average Home Value in this Area
Tax History
| Year | Tax Paid | Tax Assessment Tax Assessment Total Assessment is a certain percentage of the fair market value that is determined by local assessors to be the total taxable value of land and additions on the property. | Land | Improvement |
|---|---|---|---|---|
| 2023 | $39,657 | $2,184,908 | $87,936 | $2,096,972 |
| 2022 | $42,741 | $2,073,640 | $289,660 | $1,783,980 |
| 2021 | $44,402 | $1,885,130 | $395,180 | $1,489,950 |
| 2020 | $48,715 | $2,008,130 | $395,180 | $1,612,950 |
| 2019 | $51,691 | $1,890,670 | $395,180 | $1,495,490 |
| 2018 | $52,082 | $1,847,520 | $395,180 | $1,452,340 |
| 2017 | $53,305 | $1,848,300 | $395,180 | $1,453,120 |
| 2016 | $52,473 | $1,819,460 | $395,180 | $1,424,280 |
| 2015 | $33,008 | $1,807,640 | $375,000 | $1,432,640 |
| 2014 | $20,009 | $1,090,530 | $178,750 | $911,780 |
Property History
| Date | Event | Price | Change | Sq Ft Price |
|---|---|---|---|---|
| 07/09/2025 07/09/25 | Price Changed | $2,798,800 | -3.4% | $333 / Sq Ft |
| 02/27/2025 02/27/25 | For Sale | $2,898,800 | -- | $345 / Sq Ft |
Purchase History
| Date | Type | Sale Price | Title Company |
|---|---|---|---|
| Warranty Deed | -- | Old Republic Natl Ins Co | |
| Vendors Lien | -- | Stewart Title | |
| Deed | -- | -- | |
| Deed | -- | -- |
Mortgage History
| Date | Status | Loan Amount | Loan Type |
|---|---|---|---|
| Open | $1,275,000 | Commercial | |
| Previous Owner | $1,376,000 | New Conventional |
Similar Homes in Sugar Land, TX
Source: Houston Association of REALTORS®
MLS Number: 60963592
APN: 3799-02-001-0120-907
- 4303 Pensacola Oaks Ln
- 14 Ivy Bend Ln
- 4014 Sundance Hill Ln
- 4211 Turtle Trails Ln
- 4023 Turning Manor Ln
- 61 Open Sands Ct
- 5619 Honey Brook Ct
- 4122 Scenic Valley Ln
- 4219 Scenic Valley Ln
- 4203 Scenic Valley Ln
- 4142 Regal Stone Ln
- 4015 Candle Cove Ct
- 4403 Fawn Hill Ct
- 4603 Red Hawk Ct
- 5422 Dalton Ranch Ln
- 5918 Emmit Creek Ln
- 32 Miramar Heights Cir
- 18 Miramar Heights Cir
- 4010 Pearl Pass Ln
- 5551 Twin Rivers Ln
- 4211 Turtle Trails Ln
- 5603 Valley Country Ln
- 4026 Turtle Trails Ln
- 5619 Honey Brook Ct
- 4203 Scenic Valley Ln
- 5402 Valley Country Ln
- 4022 Regal Stone Ln
- 5422 Linden Rose Ln
- 4138 Candle Cove Ct
- 5919 Solara Ledge Ln
- 5214 Briarwick Meadow Ln
- 5551 Twin Rivers Ln
- 5311 Auburn Key Ct
- 4603 Morning Cloud Ln
- 5230 Pebble Bluff Ln
- 4622 Regal Shadow Ln
- 5218 Pebble Bluff Ln
- 3806 Sawyer Bend Ln
- 3816 Orchard Springs Ct
- 4639 Regal Shadow Ln
