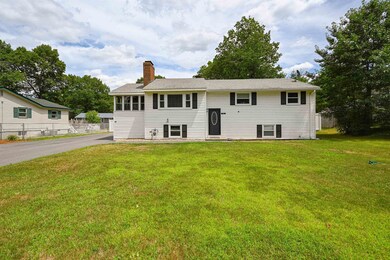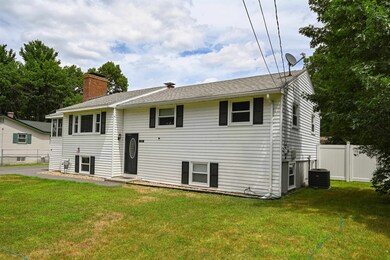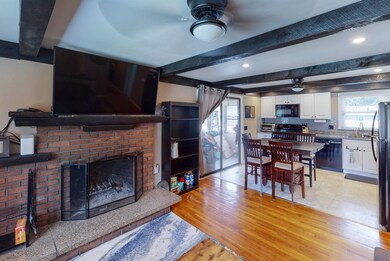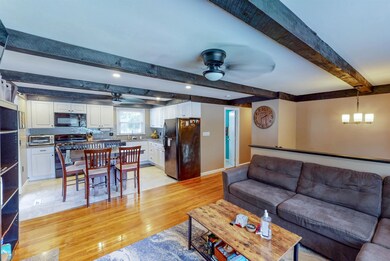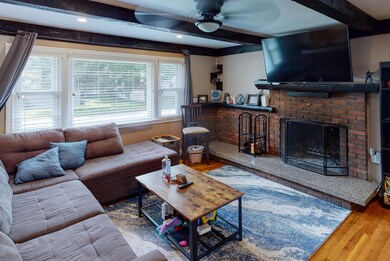
70 Tenby Dr Nashua, NH 03062
Southwest Nashua NeighborhoodEstimated Value: $505,000 - $600,000
Highlights
- Deck
- Wood Flooring
- Storage
- Raised Ranch Architecture
- Screened Porch
- Forced Air Heating System
About This Home
As of October 2022New photos uploaded! Check out the latest home to hit the market in this desirable East Dunstable Rd. neighborhood! Many updates have been made to this raised ranch home including new bathroom, renovated basement with new vinyl planking, upgraded 200amp electrical and more! Upper level includes eat-in kitchen with granite countertops, 4 bedrooms, full bathroom, fireplace, and hardwood floors. Sunroom off the kitchen has potential to be finished for even more space! Lower level includes a primary bedroom, laundry room, 3/4 bath, and family room with walkup outdoor access. Level fenced in backyard lends itself to easy outdoor entertaining. Pick out a shed - there's already a place set up for one. DELAYED SHOWINGS START ON SATURDAY, JULY 30th.
Home Details
Home Type
- Single Family
Est. Annual Taxes
- $6,448
Year Built
- Built in 1970
Lot Details
- 0.25 Acre Lot
- Property is Fully Fenced
- Level Lot
- Property is zoned R9
Home Design
- Raised Ranch Architecture
- Split Foyer
- Concrete Foundation
- Wood Frame Construction
- Shingle Roof
- Vinyl Siding
Interior Spaces
- 1-Story Property
- Ceiling Fan
- Wood Burning Fireplace
- Blinds
- Combination Kitchen and Dining Room
- Screened Porch
- Storage
Kitchen
- Gas Range
- Dishwasher
Flooring
- Wood
- Laminate
- Ceramic Tile
- Vinyl Plank
Bedrooms and Bathrooms
- 5 Bedrooms
Laundry
- Washer
- Gas Dryer
Finished Basement
- Heated Basement
- Basement Fills Entire Space Under The House
- Walk-Up Access
- Connecting Stairway
- Interior Basement Entry
- Sump Pump
- Laundry in Basement
- Basement Storage
Parking
- 6 Car Parking Spaces
- Paved Parking
Outdoor Features
- Deck
Schools
- New Searles Elementary School
- Fairgrounds Middle School
- Nashua High School South
Utilities
- Forced Air Heating System
- Heating System Uses Natural Gas
- 200+ Amp Service
- Natural Gas Water Heater
- High Speed Internet
- Cable TV Available
Listing and Financial Details
- Exclusions: Freezer in the basement
- Legal Lot and Block 1445 / 0000B
Ownership History
Purchase Details
Home Financials for this Owner
Home Financials are based on the most recent Mortgage that was taken out on this home.Purchase Details
Home Financials for this Owner
Home Financials are based on the most recent Mortgage that was taken out on this home.Purchase Details
Similar Homes in Nashua, NH
Home Values in the Area
Average Home Value in this Area
Purchase History
| Date | Buyer | Sale Price | Title Company |
|---|---|---|---|
| Croff Erica M | $435,000 | None Available | |
| Toms Joshue E | $299,933 | -- | |
| Kogan Leonid M | $104,500 | -- |
Mortgage History
| Date | Status | Borrower | Loan Amount |
|---|---|---|---|
| Open | Croff Erica M | $450,660 | |
| Previous Owner | Toms Joshua E | $292,418 | |
| Previous Owner | Toms Joshue E | $299,900 |
Property History
| Date | Event | Price | Change | Sq Ft Price |
|---|---|---|---|---|
| 10/28/2022 10/28/22 | Sold | $435,000 | -3.1% | $246 / Sq Ft |
| 08/10/2022 08/10/22 | Pending | -- | -- | -- |
| 07/21/2022 07/21/22 | For Sale | $449,000 | +49.7% | $254 / Sq Ft |
| 07/23/2018 07/23/18 | Sold | $299,900 | 0.0% | $170 / Sq Ft |
| 06/13/2018 06/13/18 | Pending | -- | -- | -- |
| 06/04/2018 06/04/18 | For Sale | $299,900 | 0.0% | $170 / Sq Ft |
| 05/31/2018 05/31/18 | Pending | -- | -- | -- |
| 05/27/2018 05/27/18 | For Sale | $299,900 | 0.0% | $170 / Sq Ft |
| 09/04/2014 09/04/14 | Rented | $1,600 | 0.0% | -- |
| 09/04/2014 09/04/14 | For Rent | $1,600 | -- | -- |
Tax History Compared to Growth
Tax History
| Year | Tax Paid | Tax Assessment Tax Assessment Total Assessment is a certain percentage of the fair market value that is determined by local assessors to be the total taxable value of land and additions on the property. | Land | Improvement |
|---|---|---|---|---|
| 2023 | $7,405 | $406,200 | $129,700 | $276,500 |
| 2022 | $7,327 | $405,500 | $129,700 | $275,800 |
| 2021 | $6,448 | $277,700 | $86,500 | $191,200 |
| 2020 | $6,279 | $277,700 | $86,500 | $191,200 |
| 2019 | $6,043 | $277,700 | $86,500 | $191,200 |
| 2018 | $5,890 | $277,700 | $86,500 | $191,200 |
| 2017 | $5,369 | $208,200 | $67,300 | $140,900 |
| 2016 | $5,220 | $208,200 | $67,300 | $140,900 |
| 2015 | $5,107 | $208,200 | $67,300 | $140,900 |
| 2014 | $5,007 | $208,200 | $67,300 | $140,900 |
Agents Affiliated with this Home
-
Mary A. Brundage
M
Seller's Agent in 2022
Mary A. Brundage
EXP Realty
(978) 857-7261
2 in this area
18 Total Sales
-
Zebulon Brundage

Seller Co-Listing Agent in 2022
Zebulon Brundage
EXP Realty
(978) 226-3145
1 in this area
6 Total Sales
-
Suzanne Shaw

Buyer's Agent in 2022
Suzanne Shaw
Arris Realty
(603) 702-3722
4 in this area
31 Total Sales
-
Anthony Piacenza

Seller's Agent in 2018
Anthony Piacenza
RE/MAX
(603) 566-7373
3 in this area
74 Total Sales
-

Buyer's Agent in 2018
Becca Holland
RE/MAX
-
Richard Cardinal

Seller's Agent in 2014
Richard Cardinal
Century 21 Cardinal
(603) 930-3052
39 Total Sales
Map
Source: PrimeMLS
MLS Number: 4922121
APN: NASH-000000-000000-001445B
- 72 Wethersfield Rd
- 16 Killian Dr Unit U22
- 32 Norwich Rd
- 33 Newburgh Rd
- 121 Westwood Dr
- 17 Cindy Dr
- 63 Robinhood Rd
- 5 Cabernet Ct Unit 6
- 18 Sagamore Rd
- 17 Pollard Rd
- 9 Michelle Dr
- 2 Michelle Dr
- 41 Pinehurst Ave
- 68 Barrington Ave
- 30 Bolic St
- 2 Henry David Dr Unit 305
- 4 Sunblaze Dr
- 12 Michael Ave
- 60 Barrington Ave
- 18 Shadwell Rd

