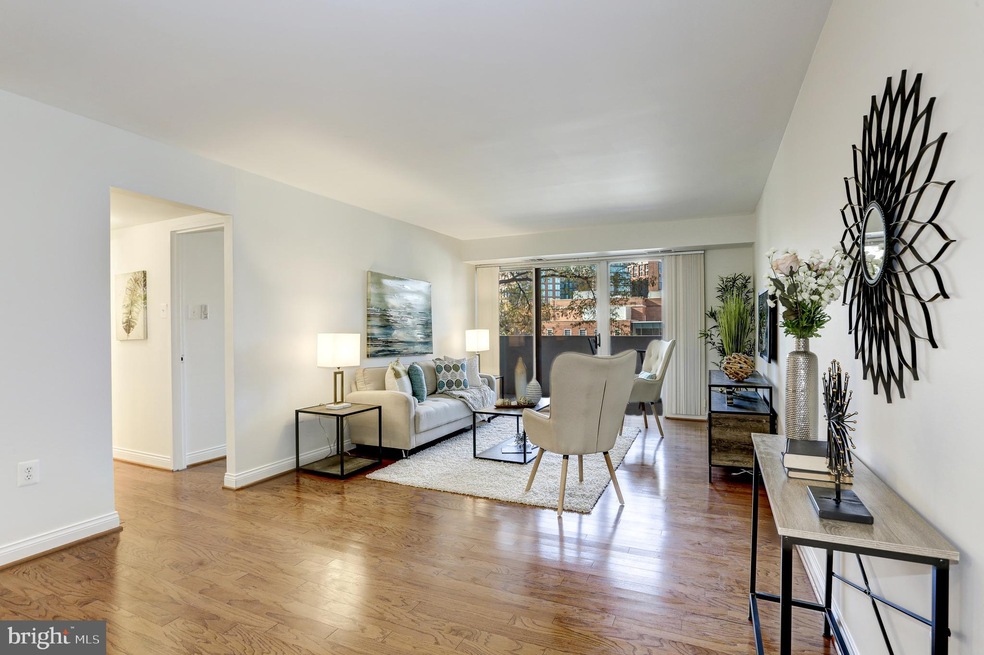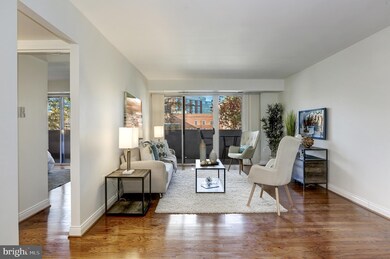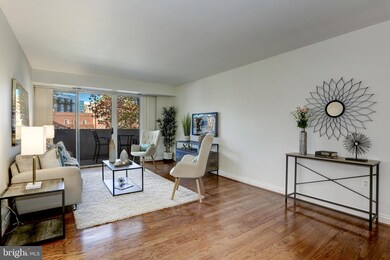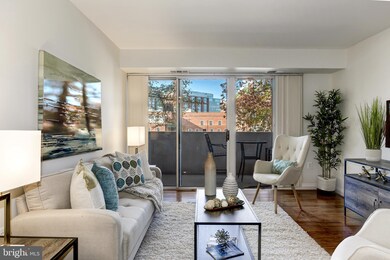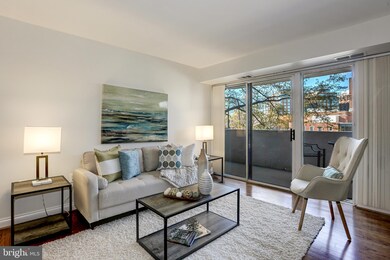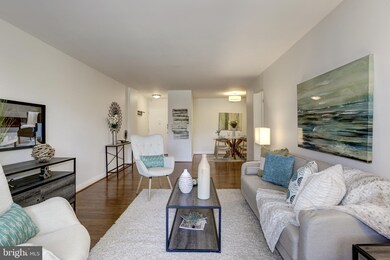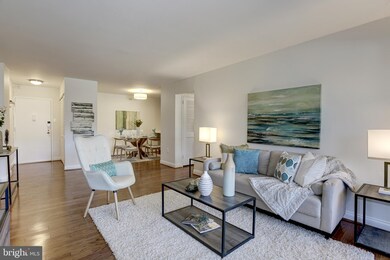
Town Square Towers 700 7th St SW Unit 137 Washington, DC 20024
Southwest DC NeighborhoodHighlights
- Gourmet Kitchen
- Community Pool
- Halls are 36 inches wide or more
- Sauna
- Breakfast Area or Nook
- 3-minute walk to Southwest Duck Pond
About This Home
As of January 2021This light-filled 1 bedroom condo boasts an updated kitchen and one of the largest outdoor spaces in the building. A rare full dining area can double as a work from home office space. Storage will never be an issue with a double coat closet, linen closet, and custom bedroom closet with organization systems installed. A quick walk to all the amenities the Wharf has to offer and two metro stations! Thoughts of lounging by the community pool will get you through the winter. The building offers a 24/7 concierge, gym, and sauna. Pet friendly, all utilities included, FHA and VA approved!
Last Buyer's Agent
Brian Evans
Redfin Corp

Property Details
Home Type
- Condominium
Est. Annual Taxes
- $1,977
Year Built
- Built in 1967
HOA Fees
- $663 Monthly HOA Fees
Home Design
- Brick Exterior Construction
Interior Spaces
- 746 Sq Ft Home
- Property has 1 Level
- Ceiling Fan
Kitchen
- Gourmet Kitchen
- Breakfast Area or Nook
- Gas Oven or Range
- <<builtInMicrowave>>
- Dishwasher
- Disposal
Bedrooms and Bathrooms
- 1 Main Level Bedroom
- 1 Full Bathroom
Accessible Home Design
- Accessible Elevator Installed
- Halls are 36 inches wide or more
Utilities
- Forced Air Heating and Cooling System
- Natural Gas Water Heater
Listing and Financial Details
- Tax Lot 2040
- Assessor Parcel Number 0468//2040
Community Details
Overview
- Association fees include electricity, gas
- Mid-Rise Condominium
- R.L.A. Sw Community
- Rla Subdivision
Amenities
- Laundry Facilities
Recreation
Ownership History
Purchase Details
Home Financials for this Owner
Home Financials are based on the most recent Mortgage that was taken out on this home.Purchase Details
Home Financials for this Owner
Home Financials are based on the most recent Mortgage that was taken out on this home.Purchase Details
Home Financials for this Owner
Home Financials are based on the most recent Mortgage that was taken out on this home.Similar Homes in Washington, DC
Home Values in the Area
Average Home Value in this Area
Purchase History
| Date | Type | Sale Price | Title Company |
|---|---|---|---|
| Warranty Deed | $364,000 | Title Forward | |
| Special Warranty Deed | $311,500 | Kvs Title Llc | |
| Warranty Deed | $275,000 | -- |
Mortgage History
| Date | Status | Loan Amount | Loan Type |
|---|---|---|---|
| Previous Owner | $10,920 | Second Mortgage Made To Cover Down Payment | |
| Previous Owner | $353,080 | Purchase Money Mortgage | |
| Previous Owner | $280,350 | New Conventional | |
| Previous Owner | $220,000 | New Conventional |
Property History
| Date | Event | Price | Change | Sq Ft Price |
|---|---|---|---|---|
| 07/19/2025 07/19/25 | For Rent | $3,000 | 0.0% | -- |
| 07/19/2025 07/19/25 | For Sale | $3,000 | -99.2% | $4 / Sq Ft |
| 01/08/2021 01/08/21 | Sold | $364,000 | +4.0% | $488 / Sq Ft |
| 12/10/2020 12/10/20 | Pending | -- | -- | -- |
| 12/03/2020 12/03/20 | For Sale | $349,900 | +12.3% | $469 / Sq Ft |
| 04/11/2017 04/11/17 | Sold | $311,500 | +0.8% | $418 / Sq Ft |
| 03/14/2017 03/14/17 | Pending | -- | -- | -- |
| 03/09/2017 03/09/17 | For Sale | $309,000 | +12.4% | $414 / Sq Ft |
| 04/07/2015 04/07/15 | Sold | $275,000 | +5.8% | $372 / Sq Ft |
| 03/09/2015 03/09/15 | Pending | -- | -- | -- |
| 03/06/2015 03/06/15 | For Sale | $259,900 | -- | $351 / Sq Ft |
Tax History Compared to Growth
Tax History
| Year | Tax Paid | Tax Assessment Tax Assessment Total Assessment is a certain percentage of the fair market value that is determined by local assessors to be the total taxable value of land and additions on the property. | Land | Improvement |
|---|---|---|---|---|
| 2024 | $2,092 | $348,300 | $104,490 | $243,810 |
| 2023 | $2,152 | $351,910 | $105,570 | $246,340 |
| 2022 | $2,114 | $341,210 | $102,360 | $238,850 |
| 2021 | $2,018 | $327,040 | $98,110 | $228,930 |
| 2020 | $1,978 | $308,350 | $92,500 | $215,850 |
| 2019 | $1,812 | $288,000 | $86,400 | $201,600 |
| 2018 | $1,736 | $277,600 | $0 | $0 |
| 2017 | $1,493 | $266,380 | $0 | $0 |
| 2016 | $1,364 | $232,150 | $0 | $0 |
| 2015 | $1,586 | $222,320 | $0 | $0 |
| 2014 | $507 | $206,610 | $0 | $0 |
Agents Affiliated with this Home
-
Samuel Pastore

Seller's Agent in 2025
Samuel Pastore
Coldwell Banker (NRT-Southeast-MidAtlantic)
(202) 441-9823
1 in this area
46 Total Sales
-
Robert Schlee

Seller Co-Listing Agent in 2025
Robert Schlee
Coldwell Banker (NRT-Southeast-MidAtlantic)
(202) 766-9892
-
Edward Kraemer

Seller's Agent in 2021
Edward Kraemer
Compass
(202) 725-5621
1 in this area
40 Total Sales
-
B
Buyer's Agent in 2021
Brian Evans
Redfin Corp
-
C
Seller's Agent in 2017
Chelsea Traylor
Redfin Corp
-
Patrick Morris

Buyer's Agent in 2017
Patrick Morris
Compass
(202) 276-3286
23 Total Sales
About Town Square Towers
Map
Source: Bright MLS
MLS Number: DCDC499490
APN: 0468-2040
- 700 7th St SW Unit 702
- 700 7th St SW Unit 319
- 700 7th St SW Unit 403
- 700 7th St SW Unit 512
- 700 7th St SW Unit 707
- 700 7th St SW Unit 113
- 700 7th St SW Unit 116
- 700 7th St SW Unit 430
- 700 7th St SW Unit 706
- 706 6th St SW
- 45 Sutton Square SW Unit PH11
- 45 Sutton Square SW Unit 602
- 45 Sutton Square SW Unit 503
- 45 Sutton Square SW Unit 607
- 45 Sutton Square SW Unit 505
- 45 Sutton Square SW Unit 1110
- 45 Sutton Square SW Unit 303
- 45 Sutton Square SW Unit 1104
- 800 4th St SW Unit S207
- 800 4th St SW Unit S421
