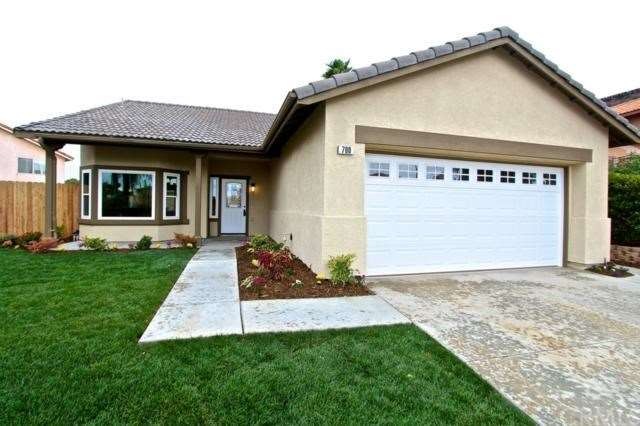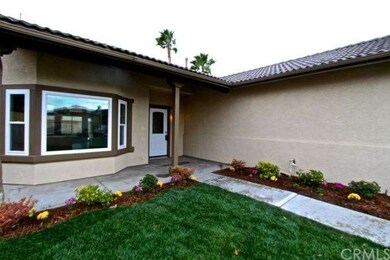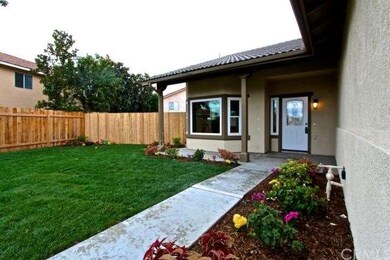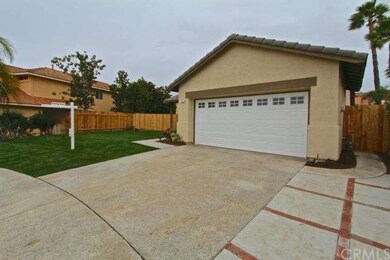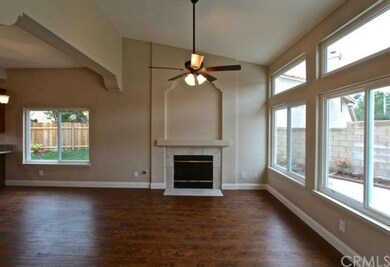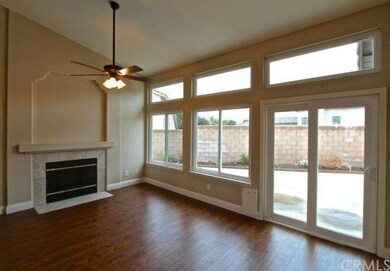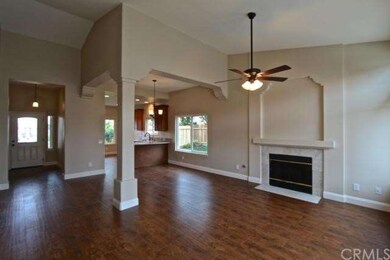
700 Canterbury Cir Corona, CA 92879
Corona Ranch NeighborhoodHighlights
- Open Floorplan
- Traditional Architecture
- Granite Countertops
- View of Hills
- Wood Flooring
- Lawn
About This Home
As of December 2013Honey, STOP THE CAR! This remodeled 3 bedroom 2 bath single story home is located at the end of a quiet culdesac in one of the best neighborhoods in Corona! Wonderful curb appeal awaits you including lush new landscaping, warm neutral paint colors, dual pane windows & a new garage door w/ decorative windows. Once inside, the light & bright floorplan features an array of upgrades including a freshly painted interior, distressed wood laminate flooring, tall baseboard, six panel interior doors, new lighting & plumbing fixtures PLUS much more! The Dining Room boasts a new chandelier while the gourmet kitchen features new custom cabinetry, granite countertops, recessed lighting & new energy star stainless steel appliances (range, dishwasher & microwave). The large Family room features a wood burning fireplace along with a new ceiling fan & slider leading to the large private pie shaped lot w/ patio, grassy area & room for family BBQ's! Back inside, the master bedroom features an en suite updated master bath w/ dual vanity setup. The 2 supporting bedrooms feature plush carpet & new closet doors like the master, plus the hall bath has been fully updated as well. There is also a den / possible 4th bedroom. Central Heat & A/C, indoor laundry, FHA & VA OK. ACT NOW!
Last Agent to Sell the Property
Elevate Real Estate Agency License #01478413 Listed on: 11/22/2013

Home Details
Home Type
- Single Family
Est. Annual Taxes
- $5,374
Year Built
- Built in 1992 | Remodeled
Lot Details
- 7,405 Sq Ft Lot
- Cul-De-Sac
- Vinyl Fence
- Wood Fence
- Block Wall Fence
- Landscaped
- Level Lot
- Lawn
- Back and Front Yard
Parking
- 2 Car Attached Garage
Home Design
- Traditional Architecture
- Turnkey
- Slab Foundation
- Tile Roof
- Stucco
Interior Spaces
- 1,319 Sq Ft Home
- 1-Story Property
- Open Floorplan
- Ceiling Fan
- Recessed Lighting
- Double Pane Windows
- ENERGY STAR Qualified Doors
- Entryway
- Family Room with Fireplace
- Dining Room
- Den
- Views of Hills
Kitchen
- Gas Range
- Free-Standing Range
- Microwave
- Dishwasher
- ENERGY STAR Qualified Appliances
- Granite Countertops
Flooring
- Wood
- Carpet
Bedrooms and Bathrooms
- 3 Bedrooms
- 2 Full Bathrooms
Laundry
- Laundry Room
- 220 Volts In Laundry
Home Security
- Carbon Monoxide Detectors
- Fire and Smoke Detector
- Termite Clearance
Outdoor Features
- Exterior Lighting
- Slab Porch or Patio
Additional Features
- Low Pile Carpeting
- Suburban Location
- Forced Air Heating and Cooling System
Community Details
- No Home Owners Association
Listing and Financial Details
- Tax Lot 15
- Tax Tract Number 20986
- Assessor Parcel Number 172311010
Ownership History
Purchase Details
Home Financials for this Owner
Home Financials are based on the most recent Mortgage that was taken out on this home.Purchase Details
Home Financials for this Owner
Home Financials are based on the most recent Mortgage that was taken out on this home.Purchase Details
Home Financials for this Owner
Home Financials are based on the most recent Mortgage that was taken out on this home.Purchase Details
Home Financials for this Owner
Home Financials are based on the most recent Mortgage that was taken out on this home.Purchase Details
Home Financials for this Owner
Home Financials are based on the most recent Mortgage that was taken out on this home.Similar Home in Corona, CA
Home Values in the Area
Average Home Value in this Area
Purchase History
| Date | Type | Sale Price | Title Company |
|---|---|---|---|
| Grant Deed | $365,000 | Title365 Company | |
| Grant Deed | -- | Ticor Title Riverside | |
| Grant Deed | $265,000 | Orange Coast Title Company O | |
| Interfamily Deed Transfer | -- | Fidelity National Title Co | |
| Grant Deed | $185,000 | Old Republic Title Company |
Mortgage History
| Date | Status | Loan Amount | Loan Type |
|---|---|---|---|
| Open | $346,750 | New Conventional | |
| Previous Owner | $300,000 | Purchase Money Mortgage | |
| Previous Owner | $75,000 | Stand Alone Second | |
| Previous Owner | $367,350 | Fannie Mae Freddie Mac | |
| Previous Owner | $315,000 | Unknown | |
| Previous Owner | $220,000 | Purchase Money Mortgage | |
| Previous Owner | $29,472 | Unknown | |
| Previous Owner | $181,735 | FHA | |
| Previous Owner | $183,078 | FHA |
Property History
| Date | Event | Price | Change | Sq Ft Price |
|---|---|---|---|---|
| 12/26/2013 12/26/13 | Sold | $365,000 | 0.0% | $277 / Sq Ft |
| 11/22/2013 11/22/13 | For Sale | $364,900 | +37.7% | $277 / Sq Ft |
| 10/15/2013 10/15/13 | Sold | $265,000 | 0.0% | $201 / Sq Ft |
| 10/02/2013 10/02/13 | For Sale | $265,000 | 0.0% | $201 / Sq Ft |
| 06/01/2013 06/01/13 | Price Changed | $265,000 | +8.2% | $201 / Sq Ft |
| 03/22/2013 03/22/13 | Pending | -- | -- | -- |
| 03/04/2013 03/04/13 | For Sale | $245,000 | -- | $186 / Sq Ft |
Tax History Compared to Growth
Tax History
| Year | Tax Paid | Tax Assessment Tax Assessment Total Assessment is a certain percentage of the fair market value that is determined by local assessors to be the total taxable value of land and additions on the property. | Land | Improvement |
|---|---|---|---|---|
| 2023 | $5,374 | $430,053 | $94,254 | $335,799 |
| 2022 | $4,957 | $421,621 | $92,406 | $329,215 |
| 2021 | $4,855 | $413,355 | $90,595 | $322,760 |
| 2020 | $4,776 | $409,118 | $89,667 | $319,451 |
| 2019 | $4,713 | $401,097 | $87,909 | $313,188 |
| 2018 | $4,644 | $393,234 | $86,186 | $307,048 |
| 2017 | $4,557 | $385,525 | $84,497 | $301,028 |
| 2016 | $4,481 | $377,967 | $82,841 | $295,126 |
| 2015 | $4,418 | $372,292 | $81,598 | $290,694 |
| 2014 | $4,488 | $365,000 | $80,000 | $285,000 |
Agents Affiliated with this Home
-
KEITH CRAWFORD
K
Seller's Agent in 2013
KEITH CRAWFORD
KEMET INVESTMENTS REALTY
(951) 232-6610
2 Total Sales
-
Heather Stevenson

Seller's Agent in 2013
Heather Stevenson
Elevate Real Estate Agency
(714) 749-2179
109 Total Sales
-
Mark Stevenson

Seller Co-Listing Agent in 2013
Mark Stevenson
Elevate Real Estate Agency
(951) 496-9340
51 Total Sales
-
Sue Miskelly

Buyer's Agent in 2013
Sue Miskelly
Seven Gables Real Estate
(714) 847-3961
28 Total Sales
Map
Source: California Regional Multiple Listing Service (CRMLS)
MLS Number: IG13236182
APN: 172-311-010
- 3032 Astoria St
- 4267 Carnegie Ct
- 4224 Oliphant Ct
- 778 La Cumbre St
- 774 La Cumbre St
- 729 La Loma Ln
- 835 Baghdady St
- 12080 Scenic View Terrace
- 896 Baghdady St
- 2677 Las Mercedes Cir
- 573 Hamilton Dr
- 429 Somerset Cir
- 4320 Ambs Dr
- 4000 Pierce St Unit 353
- 4000 Pierce St Unit 60
- 4000 Pierce St Unit 282
- 4000 Pierce St Unit 267
- 4000 Pierce St Unit 334
- 2910 Via Toscana Unit 202
- 2951 Via Milano Unit 202
