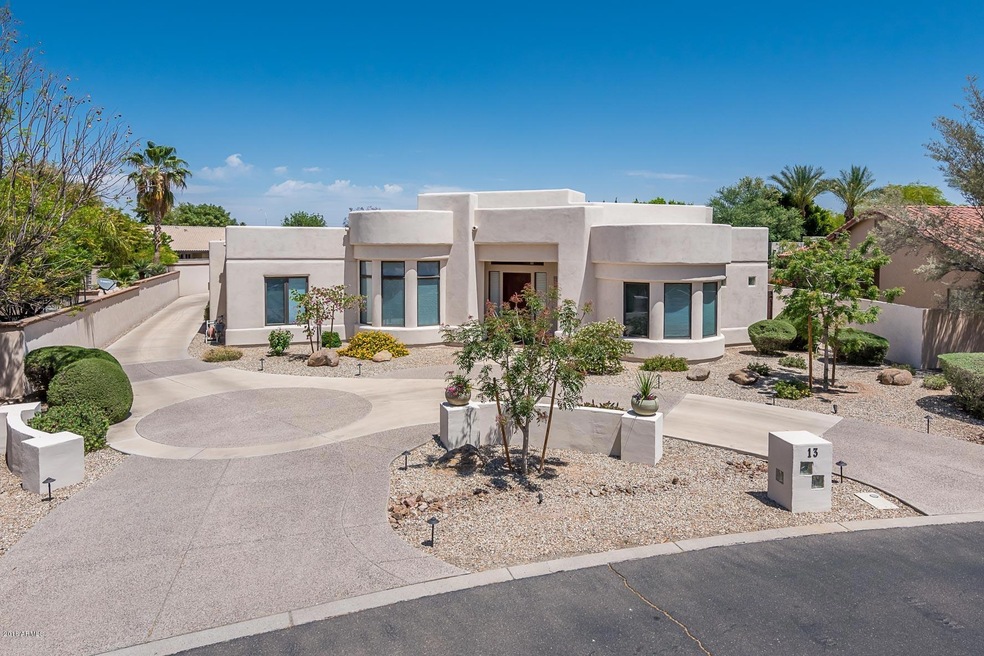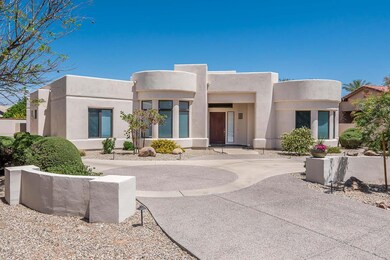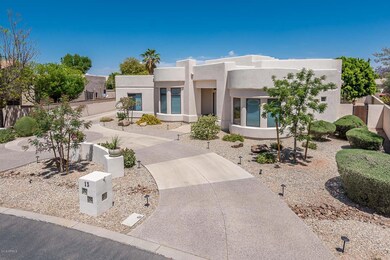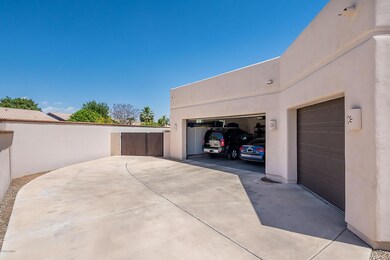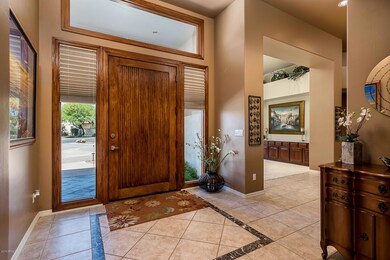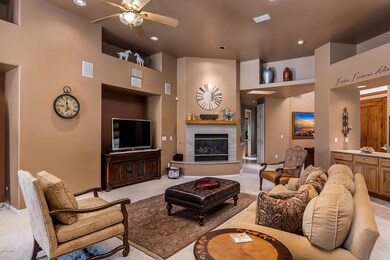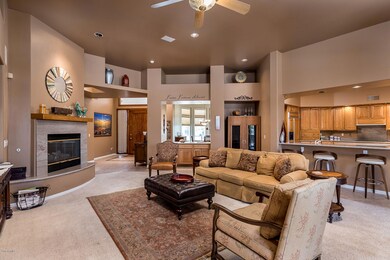
700 N Dobson Rd Unit 13 Chandler, AZ 85224
Central Ridge NeighborhoodEstimated Value: $1,177,506
Highlights
- Heated Spa
- Sitting Area In Primary Bedroom
- 0.43 Acre Lot
- Andersen Elementary School Rated A-
- Gated Community
- Clubhouse
About This Home
As of September 2018Spectacular home opens to sprawling great room with a wall of windows overlooking the beautiful spacious patio and yard. This home was designed for entertaining! Privacy,Wet bar, Granite, Skylights, Pool, Surround Sound and GIANT kitchen! BR 2 & 3 have their own wing with private full bath. Beautiful fireplaces in great room AND master bedroom. Large owner's suite with luxurious walk in shower and beautiful views of private yard.Home also offers an office/hobby room furnished with cabinetry and work space. Garage offers walls of cabinets, AND large separate enclosed storage room! RV Parking w room to add extra pad. Roof Warranty! La Glorieta - Award winning neighborhood offers resort living. Close to business, shopping,restaurants and entertainment.
Home Details
Home Type
- Single Family
Est. Annual Taxes
- $4,915
Year Built
- Built in 1998
Lot Details
- 0.43 Acre Lot
- Private Streets
- Desert faces the front and back of the property
- Block Wall Fence
- Front and Back Yard Sprinklers
- Sprinklers on Timer
- Private Yard
- Grass Covered Lot
HOA Fees
- Property has a Home Owners Association
Parking
- 3 Car Direct Access Garage
- 4 Open Parking Spaces
- Side or Rear Entrance to Parking
- Garage Door Opener
- Circular Driveway
Home Design
- Santa Fe Architecture
- Wood Frame Construction
- Built-Up Roof
- Foam Roof
- Stucco
Interior Spaces
- 3,550 Sq Ft Home
- 1-Story Property
- Wet Bar
- Ceiling height of 9 feet or more
- Ceiling Fan
- Skylights
- Gas Fireplace
- Double Pane Windows
- Vinyl Clad Windows
- Family Room with Fireplace
- 2 Fireplaces
- Security System Owned
Kitchen
- Eat-In Kitchen
- Breakfast Bar
- Built-In Microwave
- Dishwasher
- Kitchen Island
- Granite Countertops
Flooring
- Carpet
- Tile
Bedrooms and Bathrooms
- 4 Bedrooms
- Sitting Area In Primary Bedroom
- Fireplace in Primary Bedroom
- Walk-In Closet
- Primary Bathroom is a Full Bathroom
- 2.5 Bathrooms
- Dual Vanity Sinks in Primary Bathroom
- Easy To Use Faucet Levers
- Bathtub With Separate Shower Stall
Laundry
- Laundry in unit
- 220 Volts In Laundry
- Washer and Dryer Hookup
Accessible Home Design
- Accessible Hallway
- No Interior Steps
Pool
- Heated Spa
- Play Pool
Outdoor Features
- Covered patio or porch
- Built-In Barbecue
Location
- Property is near a bus stop
Schools
- Chandler High School
Utilities
- Refrigerated Cooling System
- Zoned Heating
- Heating System Uses Natural Gas
- Water Filtration System
- Water Softener
- High Speed Internet
- Cable TV Available
Listing and Financial Details
- Tax Lot 13
- Assessor Parcel Number 302-46-079
Community Details
Overview
- Peterson Company Association, Phone Number (480) 513-6846
- Built by Infinity Custome
- La Glorieta Subdivision
Amenities
- Clubhouse
- Recreation Room
Recreation
- Tennis Courts
- Racquetball
Security
- Gated Community
Ownership History
Purchase Details
Home Financials for this Owner
Home Financials are based on the most recent Mortgage that was taken out on this home.Purchase Details
Home Financials for this Owner
Home Financials are based on the most recent Mortgage that was taken out on this home.Purchase Details
Home Financials for this Owner
Home Financials are based on the most recent Mortgage that was taken out on this home.Purchase Details
Home Financials for this Owner
Home Financials are based on the most recent Mortgage that was taken out on this home.Similar Homes in the area
Home Values in the Area
Average Home Value in this Area
Purchase History
| Date | Buyer | Sale Price | Title Company |
|---|---|---|---|
| Barks Cassandra A | $679,000 | American Title Service Agenc | |
| Gama Maggie | $619,750 | Magnus Title Agency | |
| Revel Daniel S | -- | Ati Title Agency | |
| Revel Daniel S | $93,993 | First American Title |
Mortgage History
| Date | Status | Borrower | Loan Amount |
|---|---|---|---|
| Open | Barks Cassandra A | $150,000 | |
| Open | Barks Cassandra A | $773,100 | |
| Closed | Barks Cassandra A | $618,899 | |
| Closed | Barks Cassandra A | $120,500 | |
| Closed | Barks Cassandra A | $622,500 | |
| Previous Owner | Gama Maggie | $62,000 | |
| Previous Owner | Gama Maggie | $495,000 | |
| Previous Owner | Revel Daniel S | $364,400 | |
| Previous Owner | Revel Daniel S | $377,000 | |
| Previous Owner | Revel Daniel S | $250,000 | |
| Previous Owner | Revel Daniel S | $207,000 | |
| Previous Owner | Revel Daniel S | $250,000 | |
| Previous Owner | Revel Daniel S | $67,000 |
Property History
| Date | Event | Price | Change | Sq Ft Price |
|---|---|---|---|---|
| 09/28/2018 09/28/18 | Sold | $679,000 | 0.0% | $191 / Sq Ft |
| 08/20/2018 08/20/18 | Price Changed | $679,000 | -1.5% | $191 / Sq Ft |
| 08/01/2018 08/01/18 | Price Changed | $689,000 | -0.9% | $194 / Sq Ft |
| 04/29/2018 04/29/18 | For Sale | $695,000 | +12.1% | $196 / Sq Ft |
| 02/11/2015 02/11/15 | Sold | $619,750 | -3.1% | $175 / Sq Ft |
| 10/17/2014 10/17/14 | For Sale | $639,900 | -- | $180 / Sq Ft |
Tax History Compared to Growth
Tax History
| Year | Tax Paid | Tax Assessment Tax Assessment Total Assessment is a certain percentage of the fair market value that is determined by local assessors to be the total taxable value of land and additions on the property. | Land | Improvement |
|---|---|---|---|---|
| 2025 | $5,850 | $70,100 | -- | -- |
| 2024 | $5,726 | $66,762 | -- | -- |
| 2023 | $5,726 | $85,960 | $17,190 | $68,770 |
| 2022 | $5,526 | $69,510 | $13,900 | $55,610 |
| 2021 | $5,697 | $68,700 | $13,740 | $54,960 |
| 2020 | $5,662 | $65,060 | $13,010 | $52,050 |
| 2019 | $5,443 | $63,520 | $12,700 | $50,820 |
| 2018 | $5,270 | $55,670 | $11,130 | $44,540 |
| 2017 | $4,915 | $55,360 | $11,070 | $44,290 |
| 2016 | $4,727 | $58,810 | $11,760 | $47,050 |
| 2015 | $4,508 | $50,080 | $10,010 | $40,070 |
Agents Affiliated with this Home
-
Michelle Watson
M
Seller's Agent in 2018
Michelle Watson
Realty One Group
(623) 552-3773
7 Total Sales
-

Buyer's Agent in 2018
Mihaela Georgescu
West USA Realty
(480) 518-4821
-
D
Seller's Agent in 2015
Daniel Revel
Work By Referral
-
Jim Joy

Buyer's Agent in 2015
Jim Joy
HomeSmart
(480) 236-9244
4 Total Sales
Map
Source: Arizona Regional Multiple Listing Service (ARMLS)
MLS Number: 5758796
APN: 302-46-079
- 700 N Dobson Rd Unit 54
- 1754 W San Tan St
- 1731 W Del Rio St
- 741 N Cholla St
- 2003 W Tyson St
- 1825 W Ray Rd Unit 1119
- 1825 W Ray Rd Unit 1070
- 1825 W Ray Rd Unit 1134
- 1825 W Ray Rd Unit 2132
- 1825 W Ray Rd Unit 2111
- 1825 W Ray Rd Unit 2074
- 1825 W Ray Rd Unit 2092
- 1825 W Ray Rd Unit 2123
- 1825 W Ray Rd Unit 1063
- 1825 W Ray Rd Unit 1068
- 1825 W Ray Rd Unit 1058
- 1825 W Ray Rd Unit 1148
- 1825 W Ray Rd Unit 2060
- 1825 W Ray Rd Unit 1001
- 401 N Cholla St
- 700 N Dobson Rd
- 700 N Dobson Rd Unit 20
- 700 N Dobson Rd Unit 6
- 700 N Dobson Rd Unit 10
- 700 N Dobson Rd Unit 24
- 700 N Dobson Rd Unit 8
- 700 N Dobson Rd Unit 14
- 700 N Dobson Rd Unit 25
- 700 N Dobson Rd Unit 53
- 700 N Dobson Rd Unit 38
- 700 N Dobson Rd Unit 44
- 700 N Dobson Rd Unit 47
- 700 N Dobson Rd Unit 11
- 700 N Dobson Rd Unit 31
- 700 N Dobson Rd Unit 3
- 700 N Dobson Rd Unit 50
- 700 N Dobson Rd Unit 7
- 700 N Dobson Rd Unit 55
- 700 N Dobson Rd Unit 60
- 700 N Dobson Rd Unit 9
