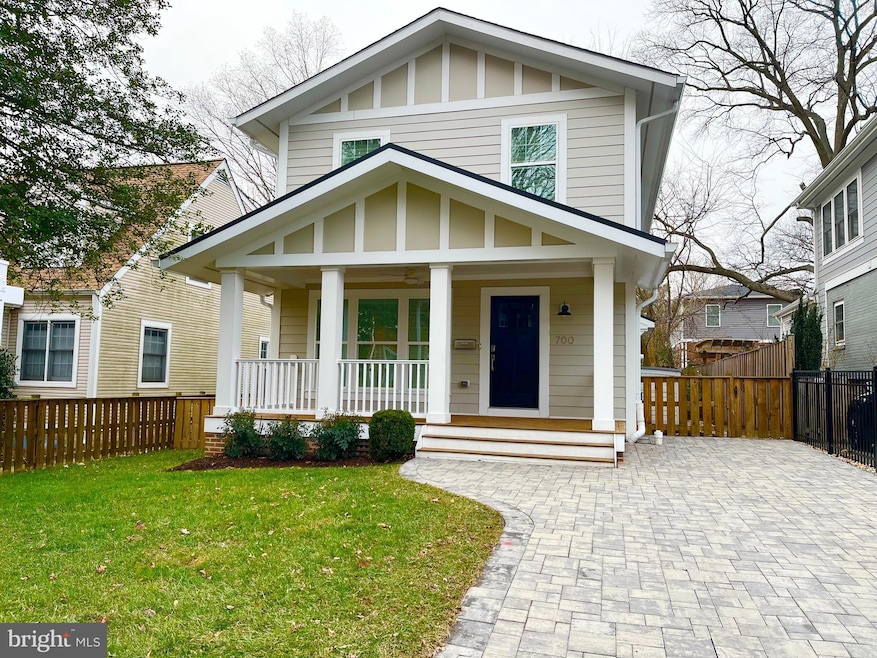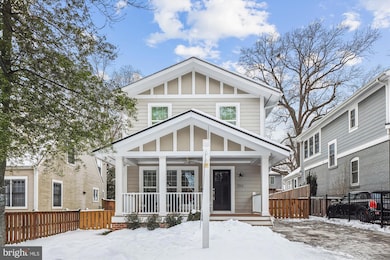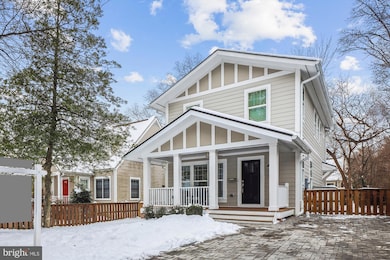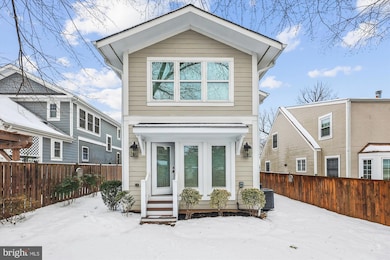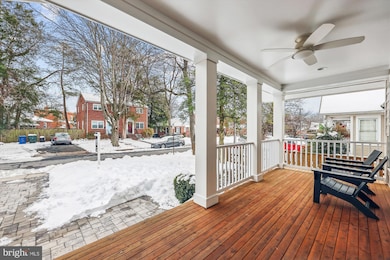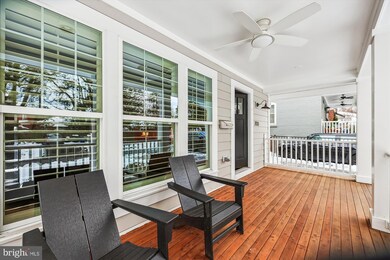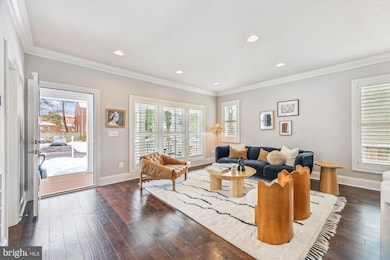
700 Ramsey St Alexandria, VA 22301
Rosemont NeighborhoodHighlights
- Craftsman Architecture
- No HOA
- Breakfast Area or Nook
- Wood Flooring
- Upgraded Countertops
- Stainless Steel Appliances
About This Home
As of February 2025This 3,003-square-foot Rosemont stunner offers the perfect blend of style, function, and location. Completed in 2017, this elegant 4-bedroom, 3.5-bath house is tucked away on a quiet, leafy street yet is just a short walk to the metro or to all the shopping and dining Del Ray and King Street have to offer, and a quick drive or ride to Reagan or into DC.
Park in the extra-wide two-car driveway and walk up the inviting front porch into a bright, open main level including formal living and dining rooms, a chef-inspired kitchen with a white Correa marble island, and a cozy family room with a gas fireplace. Upstairs, you’ll find three bedrooms, two baths, and a laundry room, with a spacious owner’s suite that includes a luxurious spa-like bath and walk-in closet. The roomy lower level features a versatile recreation room with built-in entertainment center, a fourth bedroom, and a full bath. Throughout the home you’ll find high ceilings, custom closets, and premium window treatments and appliances. Outside, enjoy the fully fenced backyard with a stone patio, grill area, and ample storage.
This newer construction beauty has been lovingly maintained by its original owner and offers a rare combination of luxury, comfort, and convenience. Zoned for Naomi Brooks Elementary School, it’s an exceptional opportunity in one of Alexandria’s most sought-after neighborhoods.
Last Buyer's Agent
Diane Freeman
Redfin Corporation

Home Details
Home Type
- Single Family
Est. Annual Taxes
- $17,205
Year Built
- Built in 2016
Lot Details
- 4,000 Sq Ft Lot
- East Facing Home
- Partially Fenced Property
- Property is in excellent condition
- Property is zoned R 2-5
Home Design
- Craftsman Architecture
- Slab Foundation
- Frame Construction
Interior Spaces
- Property has 3 Levels
- Stone Fireplace
- Fireplace Mantel
- Window Treatments
- Family Room Off Kitchen
- Living Room
- Dining Room
- Utility Room
- Wood Flooring
Kitchen
- Breakfast Area or Nook
- Gas Oven or Range
- Six Burner Stove
- Built-In Range
- Range Hood
- Built-In Microwave
- Ice Maker
- Dishwasher
- Stainless Steel Appliances
- Upgraded Countertops
- Disposal
Bedrooms and Bathrooms
- En-Suite Primary Bedroom
- En-Suite Bathroom
- Walk-In Closet
- Walk-in Shower
Laundry
- Laundry Room
- Laundry on upper level
- Dryer
- Washer
Finished Basement
- Drainage System
- Sump Pump
Parking
- 2 Parking Spaces
- 2 Driveway Spaces
- Stone Driveway
- Off-Street Parking
Eco-Friendly Details
- Energy-Efficient Windows
Outdoor Features
- Patio
- Shed
- Porch
Schools
- Naomi L. Brooks Elementary School
- George Washington Middle School
- Alexandria City High School
Utilities
- Forced Air Heating and Cooling System
- Natural Gas Water Heater
Community Details
- No Home Owners Association
- Rosemont Subdivision
Listing and Financial Details
- Tax Lot 21
- Assessor Parcel Number 13320500
Ownership History
Purchase Details
Home Financials for this Owner
Home Financials are based on the most recent Mortgage that was taken out on this home.Purchase Details
Home Financials for this Owner
Home Financials are based on the most recent Mortgage that was taken out on this home.Purchase Details
Purchase Details
Home Financials for this Owner
Home Financials are based on the most recent Mortgage that was taken out on this home.Purchase Details
Home Financials for this Owner
Home Financials are based on the most recent Mortgage that was taken out on this home.Similar Homes in Alexandria, VA
Home Values in the Area
Average Home Value in this Area
Purchase History
| Date | Type | Sale Price | Title Company |
|---|---|---|---|
| Warranty Deed | $1,875,000 | Westcor Land Title | |
| Interfamily Deed Transfer | -- | None Available | |
| Interfamily Deed Transfer | -- | None Available | |
| Warranty Deed | $1,225,000 | Attorney | |
| Warranty Deed | $525,000 | None Available |
Mortgage History
| Date | Status | Loan Amount | Loan Type |
|---|---|---|---|
| Previous Owner | $762,009 | New Conventional | |
| Previous Owner | $980,000 | New Conventional | |
| Previous Owner | $812,000 | Land Contract Argmt. Of Sale |
Property History
| Date | Event | Price | Change | Sq Ft Price |
|---|---|---|---|---|
| 02/14/2025 02/14/25 | Sold | $1,875,000 | 0.0% | $624 / Sq Ft |
| 01/28/2025 01/28/25 | Price Changed | $1,875,000 | -2.6% | $624 / Sq Ft |
| 01/09/2025 01/09/25 | For Sale | $1,925,000 | +57.1% | $641 / Sq Ft |
| 01/06/2017 01/06/17 | Sold | $1,225,000 | -1.9% | $408 / Sq Ft |
| 11/15/2016 11/15/16 | Pending | -- | -- | -- |
| 09/27/2016 09/27/16 | For Sale | $1,249,000 | -- | $416 / Sq Ft |
Tax History Compared to Growth
Tax History
| Year | Tax Paid | Tax Assessment Tax Assessment Total Assessment is a certain percentage of the fair market value that is determined by local assessors to be the total taxable value of land and additions on the property. | Land | Improvement |
|---|---|---|---|---|
| 2025 | $18,021 | $1,515,864 | $690,202 | $825,662 |
| 2024 | $18,021 | $1,515,864 | $690,202 | $825,662 |
| 2023 | $16,826 | $1,515,864 | $690,202 | $825,662 |
| 2022 | $15,439 | $1,390,941 | $591,788 | $799,153 |
| 2021 | $14,583 | $1,313,751 | $514,598 | $799,153 |
| 2020 | $13,803 | $1,193,193 | $436,100 | $757,093 |
| 2019 | $13,554 | $1,152,374 | $431,200 | $721,174 |
| 2018 | $13,345 | $1,152,374 | $431,200 | $721,174 |
| 2017 | $13,004 | $1,131,163 | $431,200 | $699,963 |
| 2016 | $2,266 | $211,200 | $211,200 | $0 |
| 2015 | $2,078 | $199,200 | $199,200 | $0 |
| 2014 | $2,732 | $261,974 | $261,974 | $0 |
Agents Affiliated with this Home
-
Hope Peele

Seller's Agent in 2025
Hope Peele
McEnearney Associates
(703) 244-6115
1 in this area
55 Total Sales
-
Kim Peele

Seller Co-Listing Agent in 2025
Kim Peele
McEnearney Associates
(703) 244-5852
2 in this area
103 Total Sales
-
D
Buyer's Agent in 2025
Diane Freeman
Redfin Corporation
-
K
Seller's Agent in 2017
Kristin Troilo
TTR Sotheby's International Realty
Map
Source: Bright MLS
MLS Number: VAAX2040490
APN: 053.04-04-03
- 110 E Spring St
- 9 E Walnut St
- 210 1/2 Adams Ave
- 545 E Braddock Rd Unit 302
- 400 Commonwealth Ave Unit 107
- 1610 Suter St
- 15 W Spring St
- 521 N Payne St
- 800 & 802 N Fayette St
- 1200 Braddock Place Unit 111
- 1200 Braddock Place Unit 211
- 1200 Braddock Place Unit 411
- 1124 Madison St
- 17 W Cedar St
- 1220 Main Line Blvd Unit 102
- 1035 Pendleton St
- 313 N Payne St
- 103 E Monroe Ave
- 206 N View Terrace
- 701 N Henry St Unit 511
