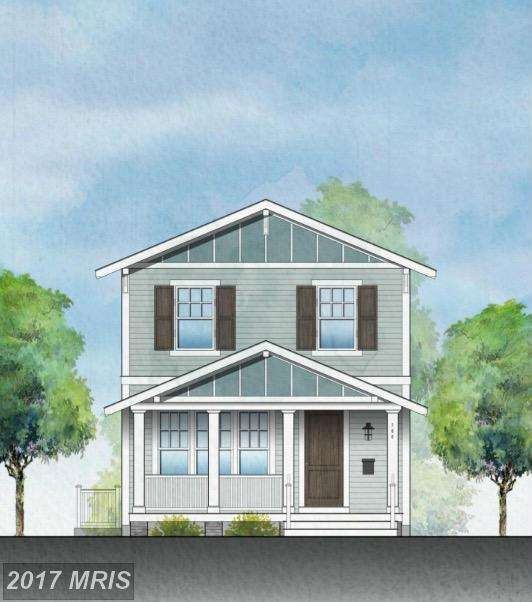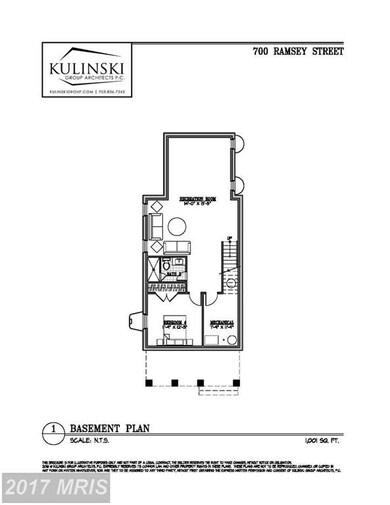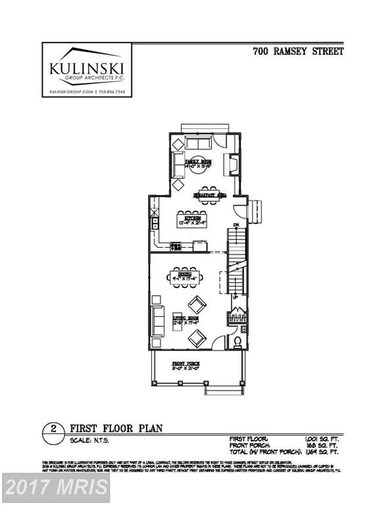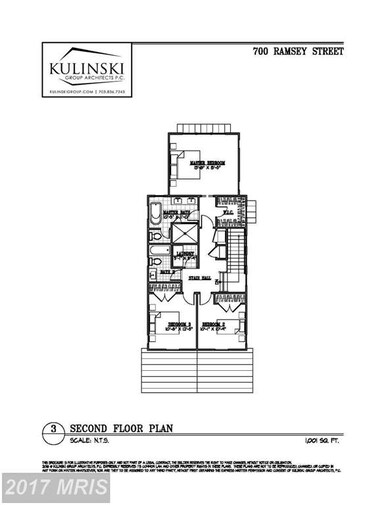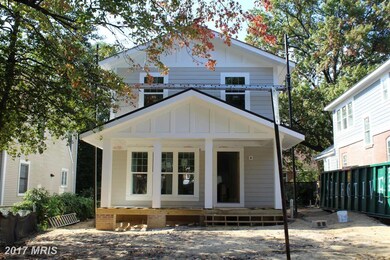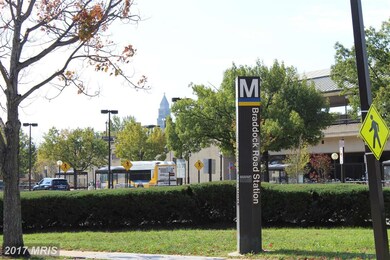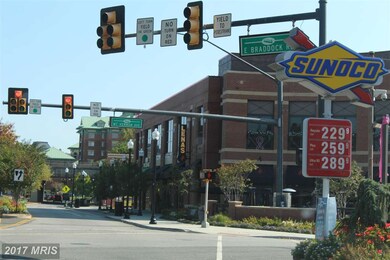
700 Ramsey St Alexandria, VA 22301
Rosemont NeighborhoodHighlights
- Newly Remodeled
- Combination Kitchen and Living
- Game Room
- Craftsman Architecture
- No HOA
- Breakfast Area or Nook
About This Home
As of February 2025NEW Construction-3000 sq/ft home in the sought after walkable Rosemont neighborhood, steps from the Braddock Rd Metro, close to great schools, shopping and dining. Features include 4 BR, 3.5 BA, open floor plan with formal living & dining. Chef inspired kitchen. Spacious basement with rec room, 4th bedroom & bath. 3 bedrooms on 2nd floor, Grand master suite & luxurious bath. Inviting front porch.
Last Agent to Sell the Property
Kristin Troilo
TTR Sotheby's International Realty Listed on: 09/27/2016

Home Details
Home Type
- Single Family
Est. Annual Taxes
- $18,021
Year Built
- Built in 2016 | Newly Remodeled
Lot Details
- 4,000 Sq Ft Lot
- Property is zoned R 2-5
Home Design
- Craftsman Architecture
- Brick Exterior Construction
- Asphalt Roof
- Metal Roof
- HardiePlank Type
Interior Spaces
- Property has 3 Levels
- Crown Molding
- Fireplace With Glass Doors
- Double Pane Windows
- Family Room
- Combination Kitchen and Living
- Dining Room
- Game Room
- Washer and Dryer Hookup
Kitchen
- Breakfast Area or Nook
- Eat-In Kitchen
- Gas Oven or Range
- Range Hood
- Microwave
- Dishwasher
- Disposal
Bedrooms and Bathrooms
- 4 Bedrooms
- En-Suite Primary Bedroom
- En-Suite Bathroom
- 3.5 Bathrooms
Finished Basement
- Basement Fills Entire Space Under The House
- Connecting Stairway
- Sump Pump
- Basement Windows
Parking
- Driveway
- Off-Street Parking
Accessible Home Design
- Doors swing in
Schools
- Naomi L. Brooks Elementary School
- George Washington Middle School
- Alexandria City High School
Utilities
- Forced Air Zoned Heating and Cooling System
- Heat Pump System
- High-Efficiency Water Heater
- Natural Gas Water Heater
- Public Septic
Community Details
- No Home Owners Association
- Rosemont Subdivision
Listing and Financial Details
- Tax Lot 21
- Assessor Parcel Number 13320500
Ownership History
Purchase Details
Home Financials for this Owner
Home Financials are based on the most recent Mortgage that was taken out on this home.Purchase Details
Home Financials for this Owner
Home Financials are based on the most recent Mortgage that was taken out on this home.Purchase Details
Purchase Details
Home Financials for this Owner
Home Financials are based on the most recent Mortgage that was taken out on this home.Purchase Details
Home Financials for this Owner
Home Financials are based on the most recent Mortgage that was taken out on this home.Similar Homes in Alexandria, VA
Home Values in the Area
Average Home Value in this Area
Purchase History
| Date | Type | Sale Price | Title Company |
|---|---|---|---|
| Warranty Deed | $1,875,000 | Westcor Land Title | |
| Interfamily Deed Transfer | -- | None Available | |
| Interfamily Deed Transfer | -- | None Available | |
| Warranty Deed | $1,225,000 | Attorney | |
| Warranty Deed | $525,000 | None Available |
Mortgage History
| Date | Status | Loan Amount | Loan Type |
|---|---|---|---|
| Previous Owner | $762,009 | New Conventional | |
| Previous Owner | $980,000 | New Conventional | |
| Previous Owner | $812,000 | Land Contract Argmt. Of Sale |
Property History
| Date | Event | Price | Change | Sq Ft Price |
|---|---|---|---|---|
| 02/14/2025 02/14/25 | Sold | $1,875,000 | 0.0% | $624 / Sq Ft |
| 01/28/2025 01/28/25 | Price Changed | $1,875,000 | -2.6% | $624 / Sq Ft |
| 01/09/2025 01/09/25 | For Sale | $1,925,000 | +57.1% | $641 / Sq Ft |
| 01/06/2017 01/06/17 | Sold | $1,225,000 | -1.9% | $408 / Sq Ft |
| 11/15/2016 11/15/16 | Pending | -- | -- | -- |
| 09/27/2016 09/27/16 | For Sale | $1,249,000 | -- | $416 / Sq Ft |
Tax History Compared to Growth
Tax History
| Year | Tax Paid | Tax Assessment Tax Assessment Total Assessment is a certain percentage of the fair market value that is determined by local assessors to be the total taxable value of land and additions on the property. | Land | Improvement |
|---|---|---|---|---|
| 2025 | $18,021 | $1,515,864 | $690,202 | $825,662 |
| 2024 | $18,021 | $1,515,864 | $690,202 | $825,662 |
| 2023 | $16,826 | $1,515,864 | $690,202 | $825,662 |
| 2022 | $15,439 | $1,390,941 | $591,788 | $799,153 |
| 2021 | $14,583 | $1,313,751 | $514,598 | $799,153 |
| 2020 | $13,803 | $1,193,193 | $436,100 | $757,093 |
| 2019 | $13,554 | $1,152,374 | $431,200 | $721,174 |
| 2018 | $13,345 | $1,152,374 | $431,200 | $721,174 |
| 2017 | $13,004 | $1,131,163 | $431,200 | $699,963 |
| 2016 | $2,266 | $211,200 | $211,200 | $0 |
| 2015 | $2,078 | $199,200 | $199,200 | $0 |
| 2014 | $2,732 | $261,974 | $261,974 | $0 |
Agents Affiliated with this Home
-
Hope Peele

Seller's Agent in 2025
Hope Peele
McEnearney Associates
(703) 244-6115
1 in this area
56 Total Sales
-
Kim Peele

Seller Co-Listing Agent in 2025
Kim Peele
McEnearney Associates
(703) 244-5852
2 in this area
103 Total Sales
-
D
Buyer's Agent in 2025
Diane Freeman
Redfin Corporation
-
K
Seller's Agent in 2017
Kristin Troilo
TTR Sotheby's International Realty
Map
Source: Bright MLS
MLS Number: 1000520865
APN: 053.04-04-03
- 110 E Spring St
- 9 E Walnut St
- 210 1/2 Adams Ave
- 545 E Braddock Rd Unit 302
- 400 Commonwealth Ave Unit 107
- 1610 Suter St
- 15 W Spring St
- 521 N Payne St
- 800 & 802 N Fayette St
- 1200 Braddock Place Unit 111
- 1200 Braddock Place Unit 211
- 1200 Braddock Place Unit 411
- 1124 Madison St
- 17 W Cedar St
- 1220 Main Line Blvd Unit 102
- 1035 Pendleton St
- 313 N Payne St
- 103 E Monroe Ave
- 206 N View Terrace
- 701 N Henry St Unit 511
