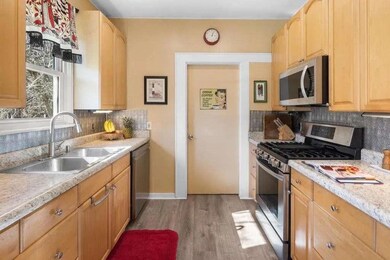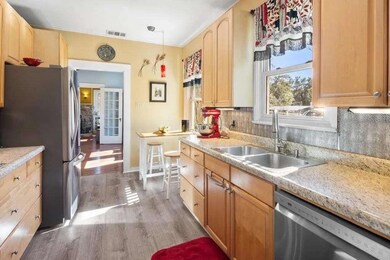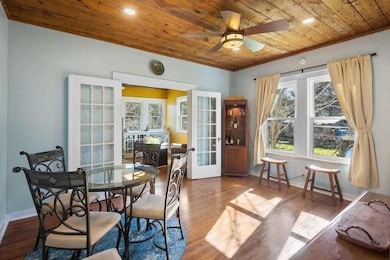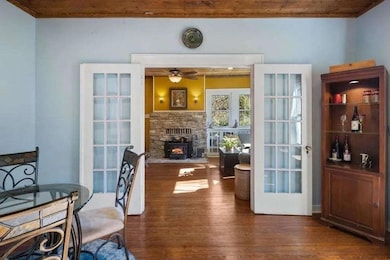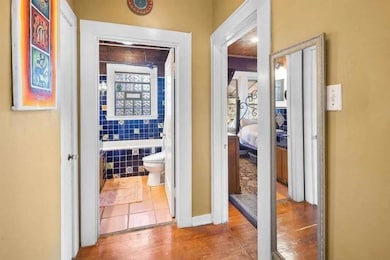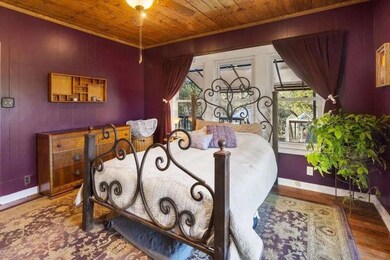
700 Todo Ln Driftwood, TX 78619
Estimated payment $3,454/month
Highlights
- Barn
- Horses Allowed On Property
- Clubhouse
- Jacob's Well Elementary School Rated A-
- Above Ground Spa
- Deck
About This Home
Charm and natural beauty meet on a rare 6.88 WILDLIFE EXEMPT acres of beautiful gardens and privacy in Driftwood's Rolling Oaks. Step into an original historic 1930's 2-bedroom 1-bath home relocated from Hyde Park in Austin in 1973. The home features original wood floors in the living areas and bedrooms and large mudroom with a pantry, upgraded double-paned windows throughout, central heat and air, wood-burning fireplace insert, and whole house fan. Other recent improvements include all new pex plumbing (2021), new metal roof (2024), water main replaced (2024), and new well pump with pump saver (2025). Other features include a dedicated office space, updated kitchen (countertops and appliances - 2019), as well as a wraparound front porch, rear deck and hot tub which is perfect to watch the stars at night. The home is well-lit, with recessed lights in every room.
The property includes a small barn and two detached carports, one with electricity and enclosed workshop. A large (appx 1 acre) fenced area surrounds the home. Irrigation lines extend to garden areas with hose spigots in various locations for watering. The property has a high producing well PLUS rain water collection (a dual system) with 11,000 gallon-capacity holding tanks. The Wildlife exemption saves THOUSANDS of dollars per year and the exemption can convey! At the back of the property are 3 producing bee hives along with a shed with water and electricity for additional storage.
Refrigerator, washer and dryer to convey. The back of the property includes a large area with a view, suitable for future potential construction projects (home build, rental units, RV spaces). Rolling Oaks has very light deed restrictions (no retail business, no hog farms), a voluntary community clubhouse (small annual fee) with a swimming pool and meeting room for gatherings.
A charming retreat just down the road from the Hays City Store, minutes away from Wimberley and Kyle, and a 45-minute commute from downtown Austin.
Listing Agent
Congress Realty, Inc. Brokerage Phone: (888) 881-4118 License #0561973 Listed on: 03/03/2025
Home Details
Home Type
- Single Family
Est. Annual Taxes
- $3,675
Year Built
- Built in 1933 | Remodeled
Lot Details
- 6.88 Acre Lot
- South Facing Home
- Gated Home
- Front Yard Fenced and Back Yard
- Drip System Landscaping
- Native Plants
- Gentle Sloping Lot
- Many Trees
- Garden
Home Design
- Pillar, Post or Pier Foundation
- Metal Roof
- Wood Siding
Interior Spaces
- 1,330 Sq Ft Home
- 1-Story Property
- Bookcases
- Whole House Fan
- Ceiling Fan
- Recessed Lighting
- Wood Burning Fireplace
- Self Contained Fireplace Unit Or Insert
- Fireplace Features Blower Fan
- Double Pane Windows
- Awning
- Living Room with Fireplace
- Storage
- Stacked Washer and Dryer
- Wood Flooring
- Garden Views
Kitchen
- Breakfast Area or Nook
- Eat-In Kitchen
- Gas Range
- Microwave
- Dishwasher
- Stainless Steel Appliances
- Tile Countertops
- Laminate Countertops
- Disposal
Bedrooms and Bathrooms
- 2 Main Level Bedrooms
- Walk-In Closet
- 1 Full Bathroom
- Bidet
Home Security
- Security Lights
- Carbon Monoxide Detectors
- Fire and Smoke Detector
Parking
- 3 Parking Spaces
- Carport
Outdoor Features
- Above Ground Spa
- Deck
- Wrap Around Porch
- Patio
- Separate Outdoor Workshop
- Shed
- Outbuilding
- Rain Gutters
Schools
- Blue Hole Elementary School
- Danforth Middle School
- Wimberley High School
Utilities
- Central Heating and Cooling System
- Baseboard Heating
- Propane
- Cistern
- Private Water Source
- Well
- Electric Water Heater
- Water Softener is Owned
- Septic Tank
Additional Features
- No Interior Steps
- Barn
- Horses Allowed On Property
Listing and Financial Details
- Assessor Parcel Number 1173500000114008
Community Details
Overview
- No Home Owners Association
- Rolling Oaks Ranch Sec 4 Subdivision
Amenities
- Clubhouse
Recreation
- Community Pool
Map
Home Values in the Area
Average Home Value in this Area
Tax History
| Year | Tax Paid | Tax Assessment Tax Assessment Total Assessment is a certain percentage of the fair market value that is determined by local assessors to be the total taxable value of land and additions on the property. | Land | Improvement |
|---|---|---|---|---|
| 2024 | $2,676 | $252,556 | $523,150 | $186,090 |
| 2023 | $3,206 | $228,519 | $523,150 | $182,940 |
| 2022 | $3,255 | $204,754 | $446,820 | $163,550 |
| 2021 | $6,841 | $384,580 | $235,730 | $148,850 |
| 2020 | $5,839 | $346,760 | $200,300 | $146,460 |
| 2019 | $4,044 | $213,080 | $60,520 | $152,560 |
| 2018 | $3,713 | $201,680 | $56,340 | $145,340 |
| 2017 | $3,910 | $210,680 | $54,170 | $156,510 |
| 2016 | $3,730 | $201,000 | $54,170 | $146,830 |
| 2015 | $3,149 | $192,140 | $54,170 | $137,970 |
Property History
| Date | Event | Price | Change | Sq Ft Price |
|---|---|---|---|---|
| 07/15/2025 07/15/25 | Price Changed | $569,000 | -5.0% | $428 / Sq Ft |
| 05/12/2025 05/12/25 | Price Changed | $599,000 | -4.8% | $450 / Sq Ft |
| 03/28/2025 03/28/25 | Price Changed | $629,000 | -4.6% | $473 / Sq Ft |
| 03/03/2025 03/03/25 | For Sale | $659,000 | -- | $495 / Sq Ft |
Purchase History
| Date | Type | Sale Price | Title Company |
|---|---|---|---|
| Warranty Deed | -- | Gracy Title Company | |
| Vendors Lien | -- | Gracy Title Company | |
| Deed | -- | -- |
Mortgage History
| Date | Status | Loan Amount | Loan Type |
|---|---|---|---|
| Previous Owner | $116,450 | Unknown | |
| Previous Owner | $90,112 | Purchase Money Mortgage | |
| Closed | $22,528 | No Value Available |
Similar Homes in Driftwood, TX
Source: Unlock MLS (Austin Board of REALTORS®)
MLS Number: 6142406
APN: R41036
- 901 Todo Ln
- 55 York Creek Rd
- 164 Arabian Ln
- 301 Lonesome Trail
- 651 Jennifer Ln
- 216 Lipizzan Ln
- 665 Jennifer Ln
- 122 Carousel Ln
- 234 Campolina Ln
- 210 Campolina Ln
- 156 Carousel Ln
- 193 Quarter Horse Ln
- 1070 Lonesome Trail
- 300 Misti Ln
- TBD Lame Hoss Ln
- 1910 S Rainbow Ranch Rd
- 1005 Covered Bridge Dr
- 1601 S Rainbow Ranch Rd
- 1250 S Rainbow Ranch Rd
- 838 Covered Bridge Dr
- 401 Buffalo Speedway
- 234 Campolina Ln
- 9800 Fm 150 W
- 126 Island Oaks Ln
- 1606 Lone Man Mountain Rd
- 13700 Fm 150 W
- 3400 Tuscany Dr
- 15530 Winters Mill Pkwy
- 577 Shelf Rock
- 16515 Ranch Road 12
- 2 Deerfield Dr Unit B
- 101 Darden Hill Rd Unit G
- 108 Augusta Ln
- 655 Sad Willow Pass
- 163 Honey Locust Ct
- 5 Cypress Point
- 28 Marina Cir
- 200 Woodcreek Dr Unit ID1254584P
- 200 Woodcreek Dr Unit ID1254585P
- 15 Cypress Fairway Village

