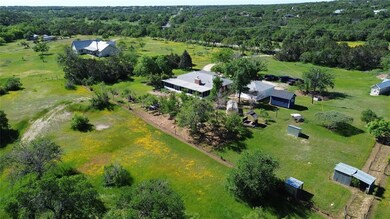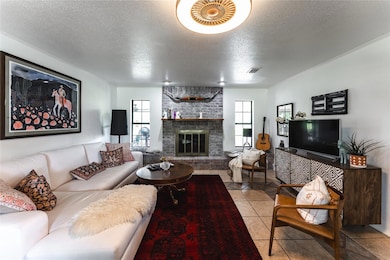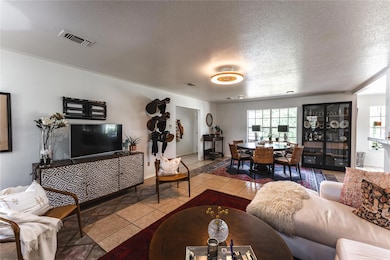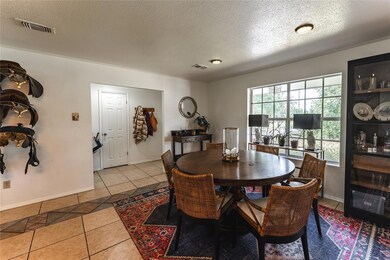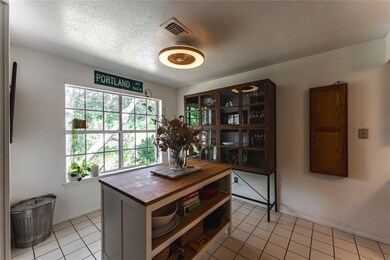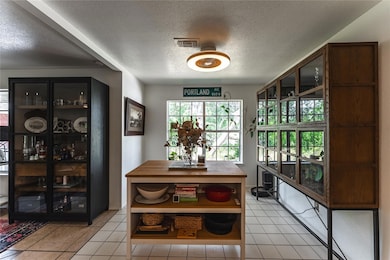9800 Fm 150 W Driftwood, TX 78619
Highlights
- Barn
- Panoramic View
- Mature Trees
- R C Barton Middle School Rated A-
- 10.93 Acre Lot
- No HOA
About This Home
Horse lovers, this Hill Country haven is calling your name! Set on 11 fully fenced and cross-fenced acres in Driftwood, this rare rental opportunity offers the ideal setup for equestrian living with a 4-stall barn, tack room, and plenty of room to roam. Whether you have horses, chickens, or other livestock, this property is ready to welcome them—and you. The 3-bed, 2-bath mid-century home is warm and inviting, featuring a cozy wood-burning fireplace, charming galley kitchen with a vintage gas enamel stove, and tile floors throughout. The spacious screened-in porch (700 sq ft!) is perfect for watching Whitetail deer and wild turkeys wander by. A large detached garage, private gated driveway, and peaceful natural landscape round out this tranquil retreat. Pets and livestock are negotiable. Available for long-term lease beginning August or September. 24-hour notice required for all showings; listing agent, owner, or representative will be present.
Listing Agent
River Bear Realty, LLC Brokerage Phone: (512) 888-3886 License #0693799 Listed on: 07/21/2025
Co-Listing Agent
River Bear Realty, LLC Brokerage Phone: (512) 888-3886 License #0752130
Home Details
Home Type
- Single Family
Est. Annual Taxes
- $14,718
Year Built
- Built in 1983
Lot Details
- 10.93 Acre Lot
- West Facing Home
- Cross Fenced
- Gentle Sloping Lot
- Mature Trees
- Many Trees
Parking
- 2 Car Detached Garage
- Workshop in Garage
Property Views
- Panoramic
- Hills
Home Design
- Brick Exterior Construction
- Slab Foundation
- Composition Roof
Interior Spaces
- 1,823 Sq Ft Home
- 1-Story Property
- Ceiling Fan
- Blinds
- Living Room with Fireplace
- Tile Flooring
- Fire and Smoke Detector
Kitchen
- Free-Standing Electric Oven
- Microwave
- Dishwasher
- Disposal
Bedrooms and Bathrooms
- 3 Main Level Bedrooms
- 2 Full Bathrooms
Schools
- Laura B Negley Elementary School
- R C Barton Middle School
- Jack C Hays High School
Utilities
- Central Heating and Cooling System
- Heat Pump System
- Well
- Septic Tank
Additional Features
- Enclosed patio or porch
- Barn
Listing and Financial Details
- Security Deposit $3,700
- Tenant pays for all utilities
- Renewal Option
- $75 Application Fee
- Assessor Parcel Number 1150550000026002
Community Details
Overview
- No Home Owners Association
- Los Ranchos Subdivision
Pet Policy
- Pet Deposit $500
- Dogs and Cats Allowed
Map
Source: Unlock MLS (Austin Board of REALTORS®)
MLS Number: 4255278
APN: R34922
- 529 Honeycomb Cir
- 673 Yorks Crossing
- 10673 W Fm 150 W
- 308 Canna Lily Cir
- 801 Billie Brooks Ln
- TBD Lame Hoss Ln
- 700 Billie Brooks Ln
- 453 Nameless Rd
- 300 Misti Ln
- 301 Lonesome Trail
- 6925 Fm 3237 St
- 55 York Creek Rd
- 250 Rolling Oaks Dr
- 1070 Lonesome Trail
- 700 Todo Ln
- 5165 Lone Man Mountain Rd
- 901 Todo Ln
- 651 Jennifer Ln
- 665 Jennifer Ln
- 164 Arabian Ln
- 401 Buffalo Speedway
- 234 Campolina Ln
- 13700 Fm 150 W
- 126 Island Oaks Ln
- 1606 Lone Man Mountain Rd
- 577 Shelf Rock
- 161 Smithsonian Ln
- 655 Sad Willow Pass
- 179 Grand Teton Dr
- 163 Honey Locust Ct
- 185 Monroe Dr
- 203 Bella Vista Cir
- 247 Du Bois Ln
- 170 Hawthorne Loop
- 124 Poplar Dr
- 111 Jane Ellen Cove
- 735 Oak Meadows
- 15400 Fm 1826
- 750 Oak Meadows
- 388 Glocken Ln

