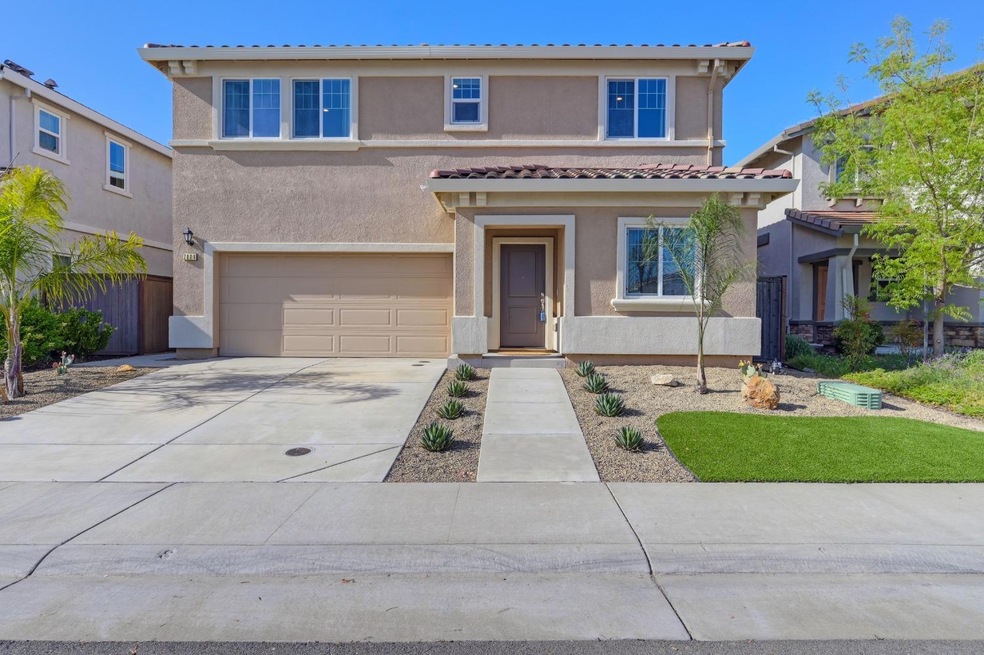
$745,000
- 4 Beds
- 3 Baths
- 2,487 Sq Ft
- 9096 Quartet Ave
- Roseville, CA
Founded Certified Listing! Pre-inspected, prepped, and ready for a confident close! With Loads of Upgrades, this solar-equipped Westpark home offers 4 bedrooms, 3 full baths, including a full bed and bath downstairs, and an open loft upstairs perfect for work or play. Enjoy an upgraded kitchen with quartz counters, a bright open-concept layout, and stylish plank flooring throughout. The spacious
Patrick Cannon Founded Realty
