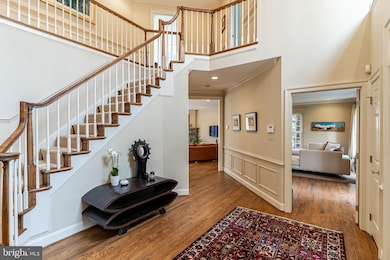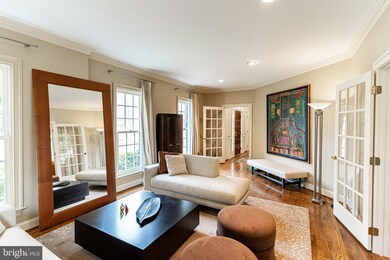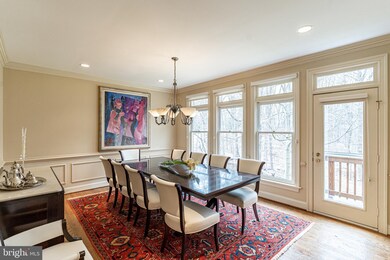
7000 Fawn Trail Ct Bethesda, MD 20817
Carderock NeighborhoodEstimated Value: $1,833,000 - $2,338,000
Highlights
- Community Stables
- Gourmet Kitchen
- Colonial Architecture
- Carderock Springs Elementary School Rated A
- View of Trees or Woods
- Clubhouse
About This Home
As of July 2020Elegant all-brick Mitchell & Best, Visnic home on over 1/2 acre at end of quiet cul de sac in Eagle Ridge at Avenel. Approx 6150 total sf on 3 fin levels incl grand two-story foyer, open concept gourmet kitchen, breakfast area and family room all leading to large deck and private back yard. Lots of windows, natural light and 9 ft ceilings. Three Owners Suite w/separate sitting room, two walk-in closets & marble bath. Enormous walk-out lower level w/two bedrooms, rec & art & reading areas plus wet bar. Easy commute to downtown DC, & N. VA.
Last Agent to Sell the Property
Long & Foster Real Estate, Inc. License #0225162224 Listed on: 05/20/2020

Home Details
Home Type
- Single Family
Est. Annual Taxes
- $15,498
Year Built
- Built in 1995
Lot Details
- 0.57 Acre Lot
- Cul-De-Sac
- Extensive Hardscape
- Premium Lot
- Backs to Trees or Woods
- Property is in very good condition
- Property is zoned RE2C
HOA Fees
- $434 Monthly HOA Fees
Parking
- 2 Car Direct Access Garage
- Oversized Parking
- Side Facing Garage
- Garage Door Opener
Home Design
- Colonial Architecture
- Brick Exterior Construction
- Shake Roof
Interior Spaces
- 4,002 Sq Ft Home
- Property has 3 Levels
- Built-In Features
- Ceiling Fan
- Recessed Lighting
- Corner Fireplace
- Stone Fireplace
- Fireplace Mantel
- Family Room Off Kitchen
- Combination Kitchen and Living
- Formal Dining Room
- Views of Woods
- Attic
Kitchen
- Gourmet Kitchen
- Breakfast Area or Nook
Flooring
- Wood
- Partially Carpeted
Bedrooms and Bathrooms
- En-Suite Bathroom
Finished Basement
- Walk-Out Basement
- Connecting Stairway
- Interior and Exterior Basement Entry
- Basement Windows
Outdoor Features
- Deck
- Exterior Lighting
Schools
- Carderock Springs Elementary School
- Thomas W. Pyle Middle School
- Walt Whitman High School
Utilities
- 90% Forced Air Heating and Cooling System
- Back Up Gas Heat Pump System
- 60 Gallon+ Electric Water Heater
Listing and Financial Details
- Tax Lot 40
- Assessor Parcel Number 161002587046
Community Details
Overview
- Association fees include common area maintenance, lawn maintenance, management, reserve funds, snow removal, trash, pool(s)
- Association Phone (301) 924-7355
- Avenel Subdivision
Recreation
- Golf Course Membership Available
- Tennis Courts
- Community Pool
- Community Stables
- Horse Trails
- Jogging Path
- Bike Trail
Additional Features
- Clubhouse
- Security Service
Ownership History
Purchase Details
Home Financials for this Owner
Home Financials are based on the most recent Mortgage that was taken out on this home.Purchase Details
Similar Homes in Bethesda, MD
Home Values in the Area
Average Home Value in this Area
Purchase History
| Date | Buyer | Sale Price | Title Company |
|---|---|---|---|
| Abramson Michael A | $1,495,000 | Sage Title Group Llc | |
| Abikoff Kevin T | $1,090,000 | -- |
Mortgage History
| Date | Status | Borrower | Loan Amount |
|---|---|---|---|
| Open | Abramson Michael A | $1,196,000 | |
| Previous Owner | Abikoff Kevin T | $446,000 |
Property History
| Date | Event | Price | Change | Sq Ft Price |
|---|---|---|---|---|
| 07/21/2020 07/21/20 | Sold | $1,495,000 | 0.0% | $374 / Sq Ft |
| 06/01/2020 06/01/20 | Pending | -- | -- | -- |
| 05/20/2020 05/20/20 | For Sale | $1,495,000 | -- | $374 / Sq Ft |
Tax History Compared to Growth
Tax History
| Year | Tax Paid | Tax Assessment Tax Assessment Total Assessment is a certain percentage of the fair market value that is determined by local assessors to be the total taxable value of land and additions on the property. | Land | Improvement |
|---|---|---|---|---|
| 2024 | $18,279 | $1,537,067 | $0 | $0 |
| 2023 | $16,639 | $1,456,833 | $0 | $0 |
| 2022 | $15,026 | $1,376,600 | $820,100 | $556,500 |
| 2021 | $14,923 | $1,373,500 | $0 | $0 |
| 2020 | $7,432 | $1,370,400 | $0 | $0 |
| 2019 | $14,807 | $1,367,300 | $820,100 | $547,200 |
| 2018 | $14,726 | $1,358,200 | $0 | $0 |
| 2017 | $15,116 | $1,349,100 | $0 | $0 |
| 2016 | -- | $1,340,000 | $0 | $0 |
| 2015 | $14,329 | $1,340,000 | $0 | $0 |
| 2014 | $14,329 | $1,340,000 | $0 | $0 |
Agents Affiliated with this Home
-
Wendy Banner

Seller's Agent in 2020
Wendy Banner
Long & Foster
(301) 365-9090
25 in this area
547 Total Sales
-
Jody Aucamp

Seller Co-Listing Agent in 2020
Jody Aucamp
Long & Foster
(240) 778-8227
4 in this area
48 Total Sales
-
Sharon Gross

Buyer's Agent in 2020
Sharon Gross
Long & Foster
(240) 994-8959
1 in this area
35 Total Sales
Map
Source: Bright MLS
MLS Number: MDMC700516
APN: 10-02587046
- 7100 Deer Crossing Ct
- 7009 Natelli Woods Ln
- 7005 Natelli Woods Ln
- 9630 Beman Woods Way
- 9200 Town Gate Ln
- 9735 Beman Woods Way
- 7927 Sandalfoot Dr
- 7201 Brookstone Ct
- 1 Town Gate Ct
- 8109 Autumn Gate Ln
- 9421 Turnberry Dr
- 8920 Saunders Ln
- 18 Holly Leaf Ct
- 6801 Capri Place
- 6817 Capri Place
- 7001 Brickyard Rd
- 7708 Brickyard Rd
- 7312 Masters Dr
- 7024 Green Oak Dr
- 10514 Macarthur Blvd
- 7000 Fawn Trail Ct
- 7005 Fawn Trail Ct
- 7004 Fawn Trail Ct
- 7007 Fawn Trail Ct
- 7008 Fawn Trail Ct
- 7009 Fawn Trail Ct
- 7012 Fawn Trail Ct
- 7003 Fawn Trail Ct
- 7013 Fawn Trail Ct
- 7016 Fawn Trail Ct
- 7105 Deer Crossing Ct
- 7001 Fawn Trail Ct
- 7020 Fawn Trail Ct
- 7017 Fawn Trail Ct
- 9508 Eagle Ridge Dr
- 9524 Eagle Ridge Dr
- 9520 Eagle Ridge Dr
- 9512 Eagle Ridge Dr
- 7109 Deer Crossing Ct
- 9516 Eagle Ridge Dr






