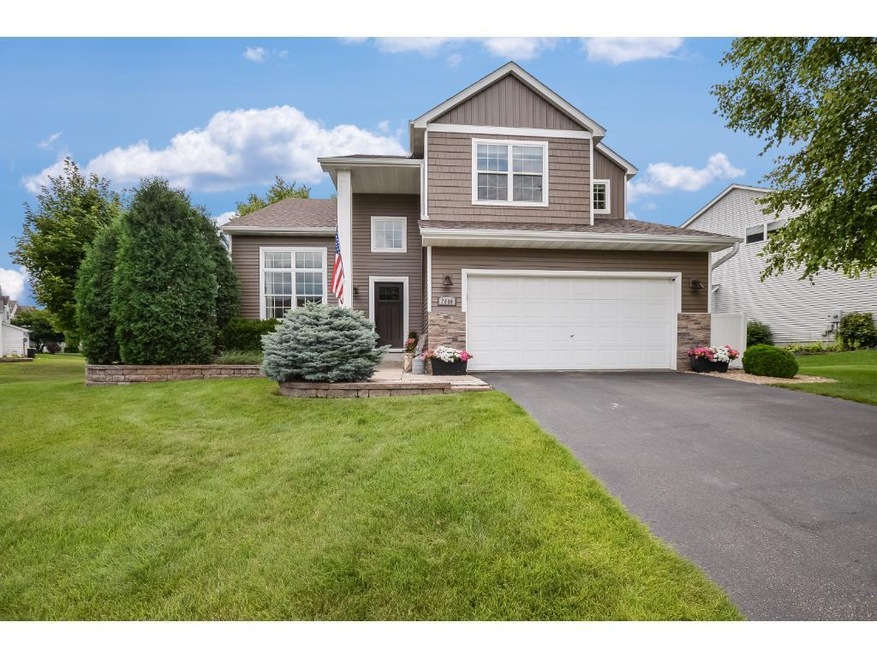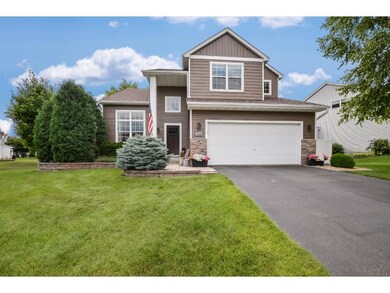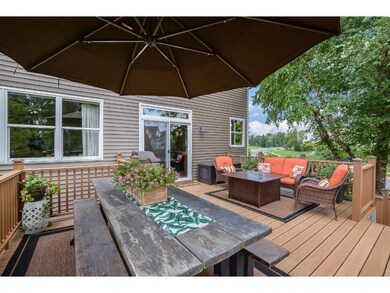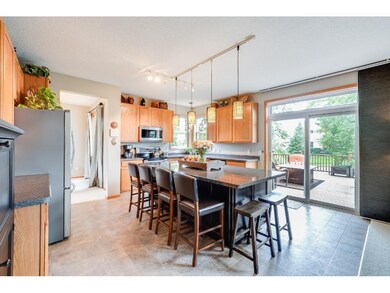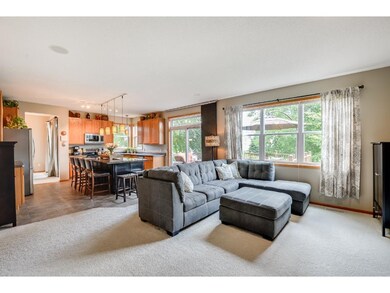
7000 Greenbriar Curve Shakopee, MN 55379
Highlights
- Deck
- Vaulted Ceiling
- Corner Lot
- Shakopee Senior High School Rated A-
- Wood Flooring
- Porch
About This Home
As of October 2017Check out the interative 3D virtual tour for this stunning home! Awesome layout features open and bright living spaces, 4 bedrooms upstairs, plus room to grow with a large unfinished basement! Meticulously cared for and updated thru-out. You'll love the owners suite complete with a gorgeous remodeled en-suite bath and fabulous walk-in closet! Ideally located on a large lot in a wonderful neighborhood. Check out the huge composite deck and stellar patio! This is the one you've been searching for!
Home Details
Home Type
- Single Family
Est. Annual Taxes
- $3,598
Year Built
- Built in 2001
Lot Details
- 10,542 Sq Ft Lot
- Lot Dimensions are 80x132
- Corner Lot
- Irregular Lot
- Sprinkler System
HOA Fees
- $25 Monthly HOA Fees
Parking
- 2 Car Attached Garage
- Insulated Garage
Home Design
- Slab Foundation
- Poured Concrete
- Pitched Roof
- Asphalt Shingled Roof
- Shake Siding
- Vinyl Siding
Interior Spaces
- 2,424 Sq Ft Home
- 2-Story Property
- Entertainment System
- Woodwork
- Vaulted Ceiling
- Ceiling Fan
- Stone Fireplace
- Gas Fireplace
- Family Room with Fireplace
Kitchen
- Range
- Microwave
- Dishwasher
- Disposal
Flooring
- Wood
- Tile
Bedrooms and Bathrooms
- 4 Bedrooms
Laundry
- Dryer
- Washer
Unfinished Basement
- Basement Fills Entire Space Under The House
- Sump Pump
- Drain
Eco-Friendly Details
- Electronic Air Cleaner
- Air Exchanger
Outdoor Features
- Deck
- Patio
- Porch
Utilities
- Forced Air Heating and Cooling System
- Water Softener is Owned
Community Details
- Association fees include professional mgmt
- Classics At Southbridge Association
- Classics @ Southbridge Subdivision
Listing and Financial Details
- Assessor Parcel Number 273150060
Ownership History
Purchase Details
Home Financials for this Owner
Home Financials are based on the most recent Mortgage that was taken out on this home.Purchase Details
Map
Home Values in the Area
Average Home Value in this Area
Purchase History
| Date | Type | Sale Price | Title Company |
|---|---|---|---|
| Warranty Deed | $347,751 | Trademark Title Services Inc | |
| Warranty Deed | $237,435 | -- |
Mortgage History
| Date | Status | Loan Amount | Loan Type |
|---|---|---|---|
| Open | $342,500 | New Conventional | |
| Closed | $331,434 | New Conventional | |
| Closed | $330,362 | New Conventional | |
| Previous Owner | $240,000 | New Conventional | |
| Previous Owner | $228,327 | New Conventional | |
| Previous Owner | $244,000 | New Conventional |
Property History
| Date | Event | Price | Change | Sq Ft Price |
|---|---|---|---|---|
| 05/12/2025 05/12/25 | Pending | -- | -- | -- |
| 05/08/2025 05/08/25 | For Sale | $525,000 | +51.0% | $149 / Sq Ft |
| 10/12/2017 10/12/17 | Sold | $347,750 | 0.0% | $143 / Sq Ft |
| 08/23/2017 08/23/17 | Pending | -- | -- | -- |
| 08/12/2017 08/12/17 | Off Market | $347,750 | -- | -- |
| 08/03/2017 08/03/17 | For Sale | $349,750 | -- | $144 / Sq Ft |
Tax History
| Year | Tax Paid | Tax Assessment Tax Assessment Total Assessment is a certain percentage of the fair market value that is determined by local assessors to be the total taxable value of land and additions on the property. | Land | Improvement |
|---|---|---|---|---|
| 2024 | $5,180 | $497,400 | $143,700 | $353,700 |
| 2023 | $5,096 | $485,100 | $139,500 | $345,600 |
| 2022 | $4,288 | $469,100 | $134,100 | $335,000 |
| 2021 | $3,690 | $343,000 | $119,100 | $223,900 |
| 2020 | $3,850 | $324,500 | $99,300 | $225,200 |
| 2019 | $3,890 | $300,100 | $92,100 | $208,000 |
| 2018 | $3,686 | $0 | $0 | $0 |
| 2016 | $3,740 | $0 | $0 | $0 |
| 2014 | -- | $0 | $0 | $0 |
About the Listing Agent

My name is Chris Broz, Team Lead for the Brozville Group at RE/MAX Advantage Plus. I'm an outgoing, fun-loving person with an insatiable drive and a knack for creativity. I lead a crew of full time REALTORS licensed in Minnesota and Wisconsin. For over a decade, we have been specializing in the Twin Cities Real Estate market listing and selling properties as well as property management, property leasing and even professional insured movers! We're a one stop shop for your real estate
Christopher's Other Listings
Source: NorthstarMLS
MLS Number: NST4861250
APN: 27-315-006-0
- 6701 Danbury Curve
- 7263 Falmouth Curve
- 1562 Sussex Place
- 7323 Derby Ln Unit 504
- 7475 Devin Ln
- 1540 Yorkshire Ln
- 1519 Yorkshire Ln
- 7575 Derby Ln
- 1515 Yorkshire Ln
- 1511 Yorkshire Ln
- 8038 Stratford Cir S
- 1763 Rye Ct
- 1960 Oakridge Cir
- 1957 Foothill Trail
- 7434 Waters Edge Ave
- 1728 Riverside Dr
- 2015 Brookview St
- 7369 Waverly Ave
- 7660 Waverly Ave
- 7696 Waverly Ave
