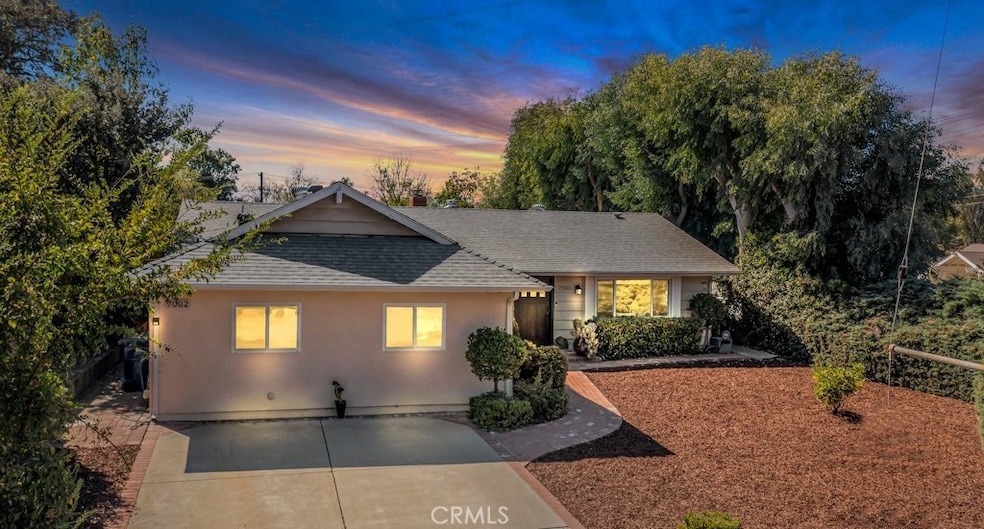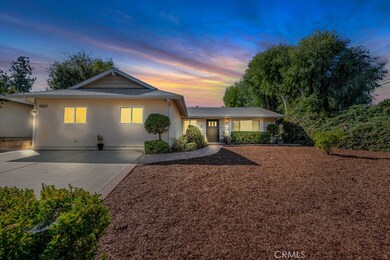
7000 Helmsdale Rd West Hills, CA 91307
Highlights
- Wood Flooring
- Den
- Crown Molding
- No HOA
- Bathtub
- 4-minute walk to Mae Boyar Park
About This Home
As of November 2024Welcome to West Hills! This charming 4 bedrooms + 3 bathrooms home offers flexible living arrangements with the option to use it as a 3 bedroom,
2 bathroom main residence alongside a separate 1 bedroom +1 bath Junior ADU. The ADU boasts its own private entrance and address, ideal for guests, extended family, or rental income. The home features a large master bedroom with a walk-in closet and an en-suite master bath. There are double-pane windows throughout bringing in lots of natural light, recessed lighting, crown molding. The living room centers around a cozy wood-burning fireplace and opens up through wooden French doors to a backyard perfect for entertaining, with a covered patio and a variety of fruit trees (lemon, peach, and orange) Additional features include a Nest thermostat, Bluetooth attic exhaust fans, and EV charger readiness. The ADU is equipped with a 2 split heating and cooling system, a remote-controlled skylight shade, and a spacious kitchen ensuring a comfortable and functional living space, as well as its own convenient washer & dryer connections. The backyard has a storage shed adds ample storage space. Great lot size of 9,041 Sqft. Award-winning charter schools, including Pomelo, Hale, and El Camino, close proximity to Platt shopping center and Fallbrook shopping center with restaurants, movie theater, gym and much more. This is an amazing opportunity, and a must see home, Make it yours Today!
Last Agent to Sell the Property
Pinnacle Estate Properties, Inc. Brokerage Phone: 818-943-6167 License #01944799 Listed on: 10/01/2024

Home Details
Home Type
- Single Family
Est. Annual Taxes
- $7,373
Year Built
- Built in 1964
Lot Details
- 9,043 Sq Ft Lot
- Density is up to 1 Unit/Acre
- Property is zoned LARE11
Home Design
- Shingle Roof
Interior Spaces
- 2,093 Sq Ft Home
- 1-Story Property
- Crown Molding
- Ceiling Fan
- Wood Burning Fireplace
- Living Room
- Den
- Attic Fan
Flooring
- Wood
- Laminate
- Tile
Bedrooms and Bathrooms
- 4 Main Level Bedrooms
- Walk-In Closet
- 3 Full Bathrooms
- Bathtub
Laundry
- Laundry Room
- Washer and Gas Dryer Hookup
Additional Features
- Suburban Location
- Central Heating and Cooling System
Community Details
- No Home Owners Association
Listing and Financial Details
- Tax Lot 29
- Tax Tract Number 26298
- Assessor Parcel Number 2028021032
- $375 per year additional tax assessments
Ownership History
Purchase Details
Home Financials for this Owner
Home Financials are based on the most recent Mortgage that was taken out on this home.Purchase Details
Home Financials for this Owner
Home Financials are based on the most recent Mortgage that was taken out on this home.Purchase Details
Home Financials for this Owner
Home Financials are based on the most recent Mortgage that was taken out on this home.Purchase Details
Home Financials for this Owner
Home Financials are based on the most recent Mortgage that was taken out on this home.Similar Homes in West Hills, CA
Home Values in the Area
Average Home Value in this Area
Purchase History
| Date | Type | Sale Price | Title Company |
|---|---|---|---|
| Grant Deed | $1,100,000 | Stewart Title | |
| Grant Deed | $1,100,000 | Stewart Title | |
| Grant Deed | -- | New Title Company Name | |
| Interfamily Deed Transfer | -- | Progressive Title Company | |
| Grant Deed | $470,000 | Progressive Title Company |
Mortgage History
| Date | Status | Loan Amount | Loan Type |
|---|---|---|---|
| Open | $1,045,000 | New Conventional | |
| Closed | $1,045,000 | New Conventional | |
| Previous Owner | $464,000 | New Conventional | |
| Previous Owner | $363,600 | New Conventional | |
| Previous Owner | $376,000 | New Conventional | |
| Previous Owner | $30,000 | Unknown | |
| Previous Owner | $15,500 | Unknown |
Property History
| Date | Event | Price | Change | Sq Ft Price |
|---|---|---|---|---|
| 11/14/2024 11/14/24 | Sold | $1,100,000 | +0.1% | $526 / Sq Ft |
| 10/14/2024 10/14/24 | Pending | -- | -- | -- |
| 10/01/2024 10/01/24 | For Sale | $1,099,000 | -- | $525 / Sq Ft |
Tax History Compared to Growth
Tax History
| Year | Tax Paid | Tax Assessment Tax Assessment Total Assessment is a certain percentage of the fair market value that is determined by local assessors to be the total taxable value of land and additions on the property. | Land | Improvement |
|---|---|---|---|---|
| 2024 | $7,373 | $590,333 | $431,574 | $158,759 |
| 2023 | $7,233 | $578,759 | $423,112 | $155,647 |
| 2022 | $6,901 | $567,412 | $414,816 | $152,596 |
| 2021 | $6,812 | $556,287 | $406,683 | $149,604 |
| 2019 | $6,610 | $539,788 | $394,621 | $145,167 |
| 2018 | $6,542 | $529,205 | $386,884 | $142,321 |
| 2016 | $6,248 | $508,658 | $371,862 | $136,796 |
| 2015 | $6,158 | $501,019 | $366,277 | $134,742 |
| 2014 | $6,183 | $491,206 | $359,103 | $132,103 |
Agents Affiliated with this Home
-
Eli Kogman

Seller's Agent in 2024
Eli Kogman
Pinnacle Estate Properties, Inc.
(818) 943-6167
4 in this area
25 Total Sales
-
Shane Nichols

Buyer's Agent in 2024
Shane Nichols
Rodeo Realty
(818) 999-2030
13 in this area
122 Total Sales
Map
Source: California Regional Multiple Listing Service (CRMLS)
MLS Number: SR24195427
APN: 2028-021-032
- 23819 Hartland St
- 23395 Schoolcraft St
- 23920 Vanowen St
- 7215 Darnoch Way
- 7152 Pomelo Dr
- 7007 Pomelo Dr
- 23726 Kittridge St
- 23330 Schoolcraft St
- 23349 Vanowen St
- 7385 Darnoch Way
- 7293 Cirrus Way
- 7044 Scarborough Peak Dr
- 7031 Scarborough Peak Dr
- 6941 Scarborough Peak Dr
- 23398 Sandalwood St
- 24224 Welby Way
- 6567 Debs Ave
- 23800 Mobile St
- 24238 Abbeywood Dr
- 23201 Sherman Way Unit F


