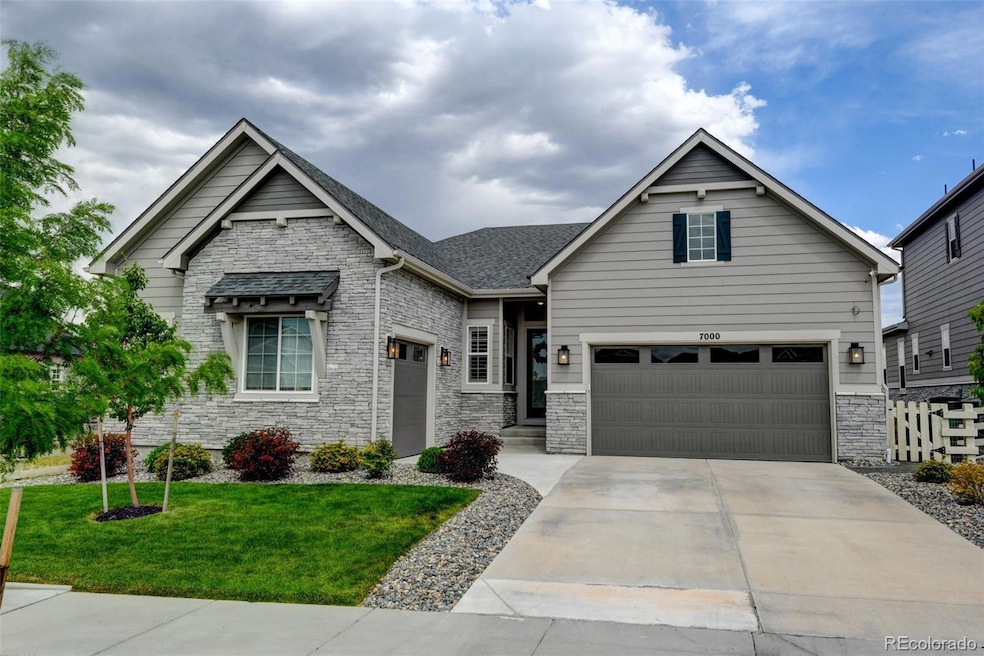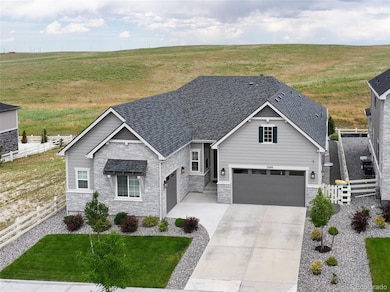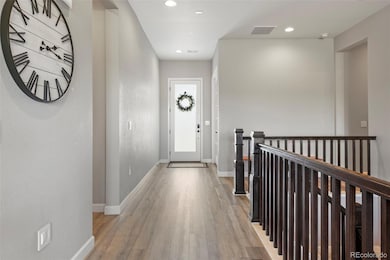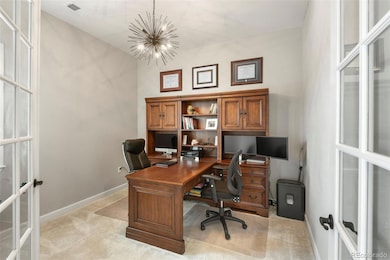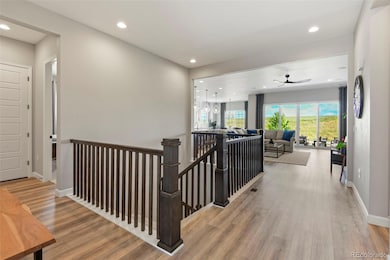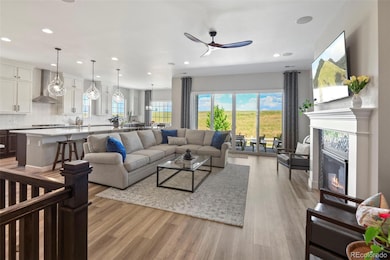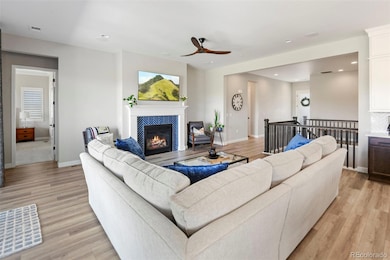7000 S White Crow Way Aurora, CO 80016
Southeast Aurora NeighborhoodEstimated payment $6,902/month
Highlights
- Fitness Center
- Located in a master-planned community
- Clubhouse
- Altitude Elementary School Rated A
- Lake View
- Contemporary Architecture
About This Home
Welcome to this pristine home in the highly sought-after Southshore
community! Situated on a premium lot, this property offers unmatched
privacy with a park directly in front, a greenbelt on the side, and
open space behind, PLUS beautiful views of the Aurora Reservoir from
the dining room and back patio. This spacious ranch-style home
features 10ft ceilings with 8ft doors on the main floor, five bedrooms
and four bathrooms, with thoughtful design throughout. The gourmet
kitchen is a standout, boasting a massive center island, an entire
wall of counter space, and extended-height double cabinetry for
abundant storage. On the main floor, you have the primary suite with a
spa-like bathroom including dual vanities, a soaking tub, a large
walk-in shower, and two walk-in closets. Additionally, you will find an
office/flex space with double glass doors, two more bedrooms, and a
full bath. The finished basement also includes two bedrooms, a full
bath, an additional office/flex room with glass doors, and a large
rec/media area, plus ample storage. Tech-savvy buyers will love the
smart features throughout, including Wi-Fi enabled lighting, garage
doors, Rachio irrigation system, thermostat, etc. Additional upgrades
include a Class 4 impact-resistant roof (new in 2024), plantation
shutters in main-floor bedrooms, automated blinds in living areas, and
luxury vinyl plank flooring on the first level. Step outside to a
beautifully landscaped backyard oasis, and with the right offer,
sellers will include the newer hot tub. Extras include a radon
mitigation system, access to top-rated Cherry Creek schools, and close
proximity to two community clubhouses, pools, parks, shopping, DIA,
and DTC. This home truly has it all, JUST move in and enjoy!
Listing Agent
Weichert Realtors Professionals Brokerage Email: bolsingerrealtor@aol.com,303-748-2722 License #040015509 Listed on: 07/11/2025

Home Details
Home Type
- Single Family
Est. Annual Taxes
- $7,175
Year Built
- Built in 2022
Lot Details
- 7,688 Sq Ft Lot
- Open Space
- Landscaped
- Level Lot
- Front and Back Yard Sprinklers
- Garden
HOA Fees
- $30 Monthly HOA Fees
Parking
- 3 Car Attached Garage
- Insulated Garage
- Dry Walled Garage
Property Views
- Lake
- Pasture
Home Design
- Contemporary Architecture
- Frame Construction
- Composition Roof
- Cement Siding
- Stone Siding
- Radon Mitigation System
Interior Spaces
- 1-Story Property
- High Ceiling
- Ceiling Fan
- Double Pane Windows
- Plantation Shutters
- Smart Window Coverings
- Entrance Foyer
- Family Room with Fireplace
- Great Room
- Dining Room
- Home Office
- Utility Room
- Laundry Room
- Home Gym
- Vinyl Flooring
- Smart Thermostat
Kitchen
- Eat-In Kitchen
- Oven
- Cooktop
- Microwave
- Dishwasher
- Kitchen Island
- Quartz Countertops
- Disposal
Bedrooms and Bathrooms
- 5 Bedrooms | 3 Main Level Bedrooms
- Walk-In Closet
- Soaking Tub
Finished Basement
- Basement Fills Entire Space Under The House
- Interior Basement Entry
- Sump Pump
- 2 Bedrooms in Basement
- Basement Window Egress
Schools
- Woodland Elementary School
- Fox Ridge Middle School
- Cherokee Trail High School
Utilities
- Forced Air Heating and Cooling System
- Gas Water Heater
Additional Features
- Covered Patio or Porch
- Ground Level
Listing and Financial Details
- Exclusions: Kitchen refrigerator, garage refrigerator, basement freezer, televisions (brackets will stay), outside cameras and doorbell camera, outdoor patio speakers, off road brackets in single garage, workbench and cabinet set in two car garage, accessory hooks in single car garage. Water hose cord reel in back of home. Sellers personal property.
- Assessor Parcel Number 035406202
Community Details
Overview
- Association fees include ground maintenance, trash
- Ami Southshore Association, Phone Number (720) 633-9722
- Built by Richmond American Homes
- Southshore Subdivision, Pinecrest Floorplan
- Located in a master-planned community
- Greenbelt
Amenities
- Clubhouse
Recreation
- Community Playground
- Fitness Center
- Community Pool
- Community Spa
Map
Home Values in the Area
Average Home Value in this Area
Tax History
| Year | Tax Paid | Tax Assessment Tax Assessment Total Assessment is a certain percentage of the fair market value that is determined by local assessors to be the total taxable value of land and additions on the property. | Land | Improvement |
|---|---|---|---|---|
| 2024 | $5,601 | $51,208 | -- | -- |
| 2023 | $5,601 | $40,498 | $0 | $0 |
| 2022 | $2,588 | $19,597 | $0 | $0 |
| 2021 | $2,349 | $19,597 | $19,597 | $0 |
| 2020 | $334 | $2,576 | $0 | $0 |
Property History
| Date | Event | Price | List to Sale | Price per Sq Ft | Prior Sale |
|---|---|---|---|---|---|
| 11/20/2025 11/20/25 | Price Changed | $1,188,000 | -0.5% | $259 / Sq Ft | |
| 10/23/2025 10/23/25 | Price Changed | $1,194,000 | -2.5% | $260 / Sq Ft | |
| 07/11/2025 07/11/25 | For Sale | $1,225,000 | +32.4% | $267 / Sq Ft | |
| 01/30/2023 01/30/23 | Sold | $925,009 | -- | $379 / Sq Ft | View Prior Sale |
Purchase History
| Date | Type | Sale Price | Title Company |
|---|---|---|---|
| Special Warranty Deed | $925,000 | -- |
Mortgage History
| Date | Status | Loan Amount | Loan Type |
|---|---|---|---|
| Open | $740,007 | New Conventional |
Source: REcolorado®
MLS Number: 8962107
APN: 2071-28-1-23-014
- 6980 S Yantley Ct
- 7051 S White Crow Way
- 6940 S Yantley Ct
- 7133 S Waterloo Way
- 27705 E Davies Dr
- 6843 S Vandriver Ct
- 6742 S Waterloo Ct
- 7287 S White Crow Way
- 6980 S Uriah St
- 27746 E Frost Place
- 7253 S Valleyhead Ct
- 7270 S Vandriver Way
- 27942 E Glasgow Place
- 6689 S Vandriver Way
- 7145 S Uriah St
- 6946 S Titus St
- 6915 S Titus St
- 7285 S Titus Way
- 27553 E Euclid Dr
- 7163 S Shady Grove Ct
- 27235 E Lakeview Place
- 7330 S Old Hammer Way
- 26148 E Calhoun Place
- 26146 E Calhoun Place
- 26142 E Calhoun Place
- 26136 E Calhoun Place
- 26126 E Calhoun Place
- 26110 E Davies Dr
- 25959 E Frost Cir
- 6620 S Newbern St
- 26195 E Calhoun Place
- 26105 E Calhoun Place
- 26101 E Calhoun Place
- 7255 S Millbrook Ct
- 6242 S Oak Hill Ct
- 6855 S Langdale St Unit FL1-ID2035A
- 6855 S Langdale St Unit FL1-ID2008A
- 6855 S Langdale St Unit FL3-ID2012A
- 6855 S Langdale St Unit FL2-ID1940A
- 6855 S Langdale St Unit FL3-ID1961A
