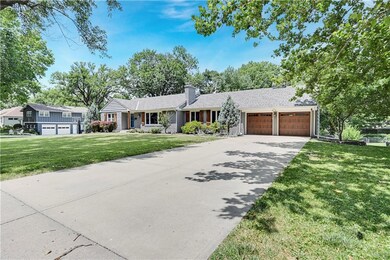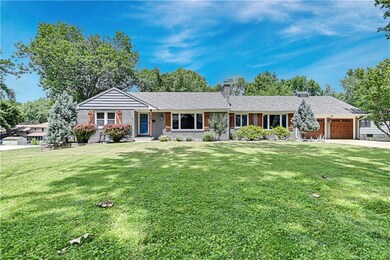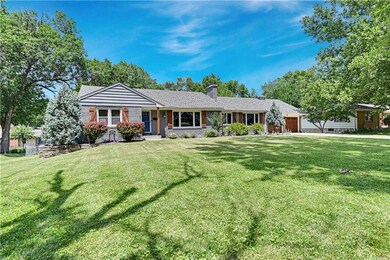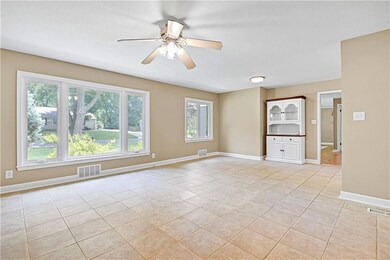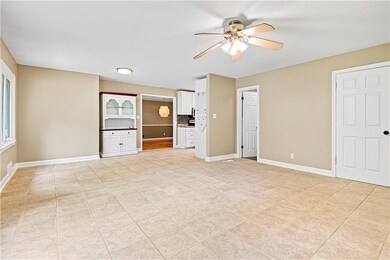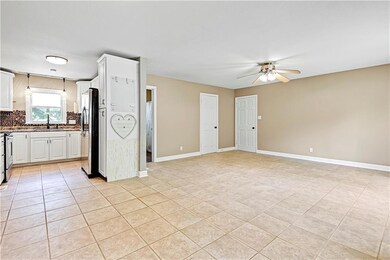
7000 W 66th Terrace Mission, KS 66202
Walmer NeighborhoodHighlights
- Recreation Room
- Ranch Style House
- Formal Dining Room
- Santa Fe Trail Elementary School Rated A-
- Wood Flooring
- Thermal Windows
About This Home
As of March 2025Back on the market with an extensive number of updates and improvements! Nestled in the heart of charming Overland Park, KS you are minutes from the Plaza, Downtown and the Legends. Upon entering, you'll be greeted by a warm and inviting atmosphere with an abundance of natural light that floods the spacious living areas. This level ranch layout seamlessly connects multiple living rooms, dining area, and kitchen, making it ideal for both relaxed everyday living and entertaining guests. The kitchen features modern appliances, ample counter space, and plenty of storage in the sleek cabinetry. Whether you're preparing a quick breakfast or hosting a dinner party, this kitchen is sure to inspire your culinary creativity. Retreat to the generously sized bedrooms, each offering a tranquil oasis for rest and relaxation. A partially finished lower level could be set up multiple different ways. A small kitchen, closet and rear exterior door add versatility to this space. Step outside to discover your own private sanctuary in the backyard oasis. Perfect for outdoor gatherings or simply unwinding after a long day. The expansive patio provides ample space for lounging and dining. Need more intimacy? Step back to a covered screened-in porch. A perfect setup for all to enjoy! Conveniently located near shopping, dining, and parks. This home offers the best of suburban living with easy access just minutes to everything Overland Park has to offer. Previous inspections reports available by request.
Last Agent to Sell the Property
Keller Williams Platinum Prtnr Brokerage Phone: 816-674-3570 License #2013029531 Listed on: 06/21/2024

Home Details
Home Type
- Single Family
Est. Annual Taxes
- $5,045
Year Built
- Built in 1951
Lot Details
- 0.41 Acre Lot
- Aluminum or Metal Fence
- Paved or Partially Paved Lot
- Many Trees
HOA Fees
- $18 Monthly HOA Fees
Parking
- 2 Car Attached Garage
- Front Facing Garage
Home Design
- Ranch Style House
- Traditional Architecture
- Brick Frame
- Composition Roof
- Wood Siding
Interior Spaces
- Wood Burning Fireplace
- Thermal Windows
- Family Room
- Living Room with Fireplace
- Formal Dining Room
- Recreation Room
- Wood Flooring
- Basement
- Stone or Rock in Basement
- Eat-In Kitchen
- Laundry on main level
Bedrooms and Bathrooms
- 3 Bedrooms
- 2 Full Bathrooms
Outdoor Features
- Enclosed patio or porch
- Fire Pit
Schools
- Santa Fe Trails Elementary School
- Sm North High School
Utilities
- Central Air
- Heating System Uses Natural Gas
Community Details
- Association fees include curbside recycling, trash
- Walmer View Subdivision
Listing and Financial Details
- Assessor Parcel Number NF251217-1033
- $0 special tax assessment
Ownership History
Purchase Details
Home Financials for this Owner
Home Financials are based on the most recent Mortgage that was taken out on this home.Purchase Details
Home Financials for this Owner
Home Financials are based on the most recent Mortgage that was taken out on this home.Purchase Details
Home Financials for this Owner
Home Financials are based on the most recent Mortgage that was taken out on this home.Purchase Details
Home Financials for this Owner
Home Financials are based on the most recent Mortgage that was taken out on this home.Similar Homes in Mission, KS
Home Values in the Area
Average Home Value in this Area
Purchase History
| Date | Type | Sale Price | Title Company |
|---|---|---|---|
| Warranty Deed | -- | Platinum Title | |
| Warranty Deed | -- | Continental Title Company | |
| Warranty Deed | -- | Continental Title Company | |
| Interfamily Deed Transfer | -- | Assured Quality Title Co |
Mortgage History
| Date | Status | Loan Amount | Loan Type |
|---|---|---|---|
| Previous Owner | $279,200 | New Conventional | |
| Previous Owner | $260,000 | New Conventional | |
| Previous Owner | $235,400 | New Conventional | |
| Previous Owner | $236,075 | New Conventional | |
| Previous Owner | $168,000 | New Conventional | |
| Previous Owner | $166,800 | New Conventional |
Property History
| Date | Event | Price | Change | Sq Ft Price |
|---|---|---|---|---|
| 03/26/2025 03/26/25 | Sold | -- | -- | -- |
| 02/18/2025 02/18/25 | Pending | -- | -- | -- |
| 02/14/2025 02/14/25 | For Sale | $775,000 | +72.2% | $249 / Sq Ft |
| 08/09/2024 08/09/24 | Sold | -- | -- | -- |
| 07/30/2024 07/30/24 | Pending | -- | -- | -- |
| 07/15/2024 07/15/24 | Price Changed | $450,000 | -2.2% | $181 / Sq Ft |
| 06/21/2024 06/21/24 | For Sale | $460,000 | +31.8% | $185 / Sq Ft |
| 09/11/2020 09/11/20 | Sold | -- | -- | -- |
| 08/13/2020 08/13/20 | Pending | -- | -- | -- |
| 08/12/2020 08/12/20 | For Sale | $349,000 | +39.6% | $128 / Sq Ft |
| 07/23/2015 07/23/15 | Sold | -- | -- | -- |
| 06/25/2015 06/25/15 | Pending | -- | -- | -- |
| 06/02/2015 06/02/15 | For Sale | $250,000 | -- | $132 / Sq Ft |
Tax History Compared to Growth
Tax History
| Year | Tax Paid | Tax Assessment Tax Assessment Total Assessment is a certain percentage of the fair market value that is determined by local assessors to be the total taxable value of land and additions on the property. | Land | Improvement |
|---|---|---|---|---|
| 2024 | $5,103 | $52,544 | $10,464 | $42,080 |
| 2023 | $5,044 | $51,359 | $10,464 | $40,895 |
| 2022 | $4,654 | $47,725 | $9,460 | $38,265 |
| 2021 | $4,654 | $40,136 | $7,004 | $33,132 |
| 2020 | $4,107 | $40,227 | $5,341 | $34,886 |
| 2019 | $4,020 | $39,410 | $5,099 | $34,311 |
| 2018 | $3,822 | $37,317 | $5,099 | $32,218 |
| 2017 | $3,180 | $30,555 | $5,099 | $25,456 |
| 2016 | $3,028 | $28,635 | $5,099 | $23,536 |
| 2015 | $1,988 | $19,239 | $5,099 | $14,140 |
| 2013 | -- | $18,917 | $5,099 | $13,818 |
Agents Affiliated with this Home
-
Blake Nelson Team
B
Seller's Agent in 2025
Blake Nelson Team
KW KANSAS CITY METRO
(913) 744-4809
2 in this area
422 Total Sales
-
Blake Nelson

Seller Co-Listing Agent in 2025
Blake Nelson
KW KANSAS CITY METRO
(913) 406-1406
1 in this area
310 Total Sales
-
Stacy Anderson

Buyer's Agent in 2025
Stacy Anderson
ReeceNichols - Leawood
(913) 515-3005
1 in this area
95 Total Sales
-
Tommy Needles

Seller's Agent in 2024
Tommy Needles
Keller Williams Platinum Prtnr
(816) 674-3570
2 in this area
107 Total Sales
-
Jim Gamble

Seller's Agent in 2020
Jim Gamble
KW KANSAS CITY METRO
(816) 589-6960
1 in this area
141 Total Sales
-
Tracy Jackson

Seller Co-Listing Agent in 2020
Tracy Jackson
ReeceNichols - Country Club Plaza
(913) 302-6444
3 in this area
70 Total Sales
Map
Source: Heartland MLS
MLS Number: 2495161
APN: NF251217-1033
- 6710 Broadmoor St
- 6424 Floyd St
- 6601 W 65th Terrace
- 6810 Glenwood St
- 6836 Glenwood St
- 7512 W 63rd Terrace
- 6925 Santa fe Dr
- 6217 Glenwood St
- 7617 W 63rd Terrace
- 6350 Beverly Dr
- 6130 Riggs Rd
- 6141 Walmer St
- 7028 Walmer St
- 7930 W 67th St
- 6116 Walmer St
- 7134 Riggs St
- 6913 Dearborn St
- 7048 Horton St
- 7026 Beverly St
- 7000 Dearborn St

