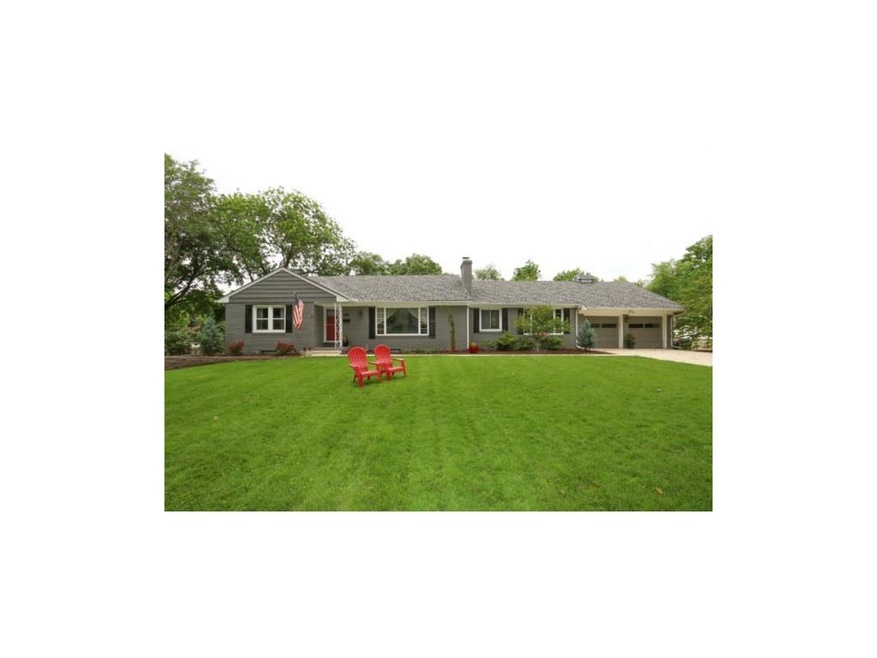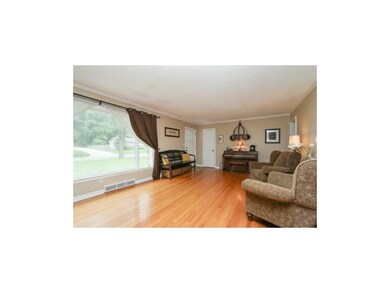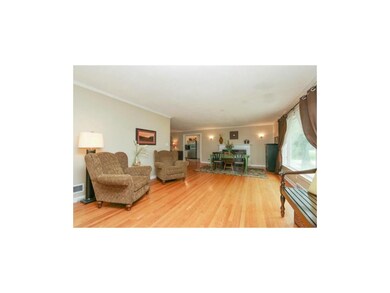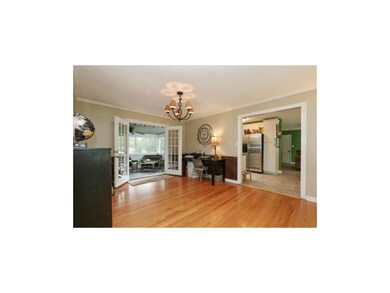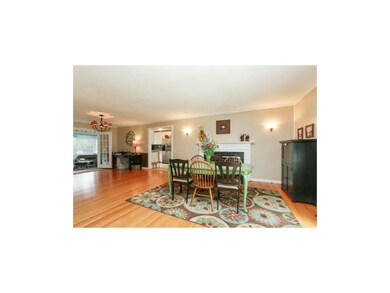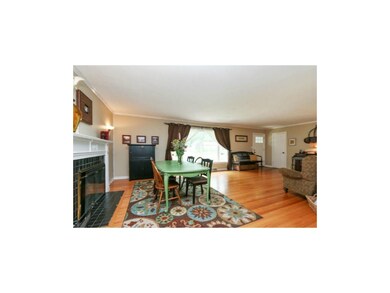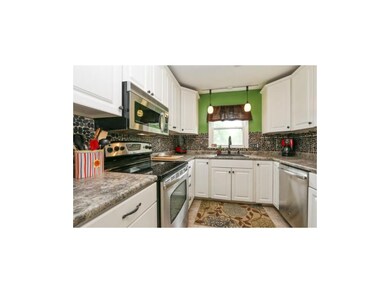
7000 W 66th Terrace Mission, KS 66202
Walmer NeighborhoodHighlights
- Vaulted Ceiling
- Ranch Style House
- Granite Countertops
- Santa Fe Trail Elementary School Rated A-
- Wood Flooring
- Screened Porch
About This Home
As of March 2025BACK ON MARKET- NO FAULT OF SELLER. Sprawling OP Ranch on large Lot. Features 3 Bedroom, 2 Bath, gleaming hardwood floors. Updated Kitchen & Main Bath, Laundry on main. Charming Screened Porch and large fenced backyard. New Windows & 2 year old Roof! Spacious room sizes and open flow. Easy Living here-just move in & enjoy!!! Please contact 2nd Listing Agent Stacy Curtis 913.220.5096 with questions & offers.
Last Agent to Sell the Property
ReeceNichols -The Village License #SP00054145 Listed on: 06/03/2015

Home Details
Home Type
- Single Family
Est. Annual Taxes
- $1,940
Year Built
- Built in 1951
Lot Details
- Aluminum or Metal Fence
- Paved or Partially Paved Lot
- Many Trees
HOA Fees
- $16 Monthly HOA Fees
Parking
- 2 Car Attached Garage
- Front Facing Garage
- Garage Door Opener
Home Design
- Ranch Style House
- Traditional Architecture
- Brick Frame
- Composition Roof
- Wood Siding
Interior Spaces
- 1,900 Sq Ft Home
- Wet Bar: Ceiling Fan(s), Hardwood, Ceramic Tiles, Fireplace
- Built-In Features: Ceiling Fan(s), Hardwood, Ceramic Tiles, Fireplace
- Vaulted Ceiling
- Ceiling Fan: Ceiling Fan(s), Hardwood, Ceramic Tiles, Fireplace
- Skylights
- Wood Burning Fireplace
- Thermal Windows
- Shades
- Plantation Shutters
- Drapes & Rods
- Family Room
- Living Room with Fireplace
- Formal Dining Room
- Screened Porch
- Basement
- Stone or Rock in Basement
- Fire and Smoke Detector
- Laundry on main level
Kitchen
- Eat-In Kitchen
- Electric Oven or Range
- Dishwasher
- Granite Countertops
- Laminate Countertops
- Disposal
Flooring
- Wood
- Wall to Wall Carpet
- Linoleum
- Laminate
- Stone
- Ceramic Tile
- Luxury Vinyl Plank Tile
- Luxury Vinyl Tile
Bedrooms and Bathrooms
- 3 Bedrooms
- Cedar Closet: Ceiling Fan(s), Hardwood, Ceramic Tiles, Fireplace
- Walk-In Closet: Ceiling Fan(s), Hardwood, Ceramic Tiles, Fireplace
- 2 Full Bathrooms
- Double Vanity
- Ceiling Fan(s)
Outdoor Features
- Fire Pit
Schools
- Santa Fe Trails Elementary School
- Sm North High School
Utilities
- Central Air
- Heating System Uses Natural Gas
Community Details
- Association fees include curbside recycling, trash pick up
Listing and Financial Details
- Exclusions: CHIMNEY
- Assessor Parcel Number NF251217-1033
Ownership History
Purchase Details
Home Financials for this Owner
Home Financials are based on the most recent Mortgage that was taken out on this home.Purchase Details
Home Financials for this Owner
Home Financials are based on the most recent Mortgage that was taken out on this home.Purchase Details
Home Financials for this Owner
Home Financials are based on the most recent Mortgage that was taken out on this home.Purchase Details
Home Financials for this Owner
Home Financials are based on the most recent Mortgage that was taken out on this home.Similar Homes in the area
Home Values in the Area
Average Home Value in this Area
Purchase History
| Date | Type | Sale Price | Title Company |
|---|---|---|---|
| Warranty Deed | -- | Platinum Title | |
| Warranty Deed | -- | Continental Title Company | |
| Warranty Deed | -- | Continental Title Company | |
| Interfamily Deed Transfer | -- | Assured Quality Title Co |
Mortgage History
| Date | Status | Loan Amount | Loan Type |
|---|---|---|---|
| Previous Owner | $279,200 | New Conventional | |
| Previous Owner | $260,000 | New Conventional | |
| Previous Owner | $235,400 | New Conventional | |
| Previous Owner | $236,075 | New Conventional | |
| Previous Owner | $168,000 | New Conventional | |
| Previous Owner | $166,800 | New Conventional |
Property History
| Date | Event | Price | Change | Sq Ft Price |
|---|---|---|---|---|
| 03/26/2025 03/26/25 | Sold | -- | -- | -- |
| 02/18/2025 02/18/25 | Pending | -- | -- | -- |
| 02/14/2025 02/14/25 | For Sale | $775,000 | +72.2% | $249 / Sq Ft |
| 08/09/2024 08/09/24 | Sold | -- | -- | -- |
| 07/30/2024 07/30/24 | Pending | -- | -- | -- |
| 07/15/2024 07/15/24 | Price Changed | $450,000 | -2.2% | $181 / Sq Ft |
| 06/21/2024 06/21/24 | For Sale | $460,000 | +31.8% | $185 / Sq Ft |
| 09/11/2020 09/11/20 | Sold | -- | -- | -- |
| 08/13/2020 08/13/20 | Pending | -- | -- | -- |
| 08/12/2020 08/12/20 | For Sale | $349,000 | +39.6% | $128 / Sq Ft |
| 07/23/2015 07/23/15 | Sold | -- | -- | -- |
| 06/25/2015 06/25/15 | Pending | -- | -- | -- |
| 06/02/2015 06/02/15 | For Sale | $250,000 | -- | $132 / Sq Ft |
Tax History Compared to Growth
Tax History
| Year | Tax Paid | Tax Assessment Tax Assessment Total Assessment is a certain percentage of the fair market value that is determined by local assessors to be the total taxable value of land and additions on the property. | Land | Improvement |
|---|---|---|---|---|
| 2024 | $5,103 | $52,544 | $10,464 | $42,080 |
| 2023 | $5,044 | $51,359 | $10,464 | $40,895 |
| 2022 | $4,654 | $47,725 | $9,460 | $38,265 |
| 2021 | $4,654 | $40,136 | $7,004 | $33,132 |
| 2020 | $4,107 | $40,227 | $5,341 | $34,886 |
| 2019 | $4,020 | $39,410 | $5,099 | $34,311 |
| 2018 | $3,822 | $37,317 | $5,099 | $32,218 |
| 2017 | $3,180 | $30,555 | $5,099 | $25,456 |
| 2016 | $3,028 | $28,635 | $5,099 | $23,536 |
| 2015 | $1,988 | $19,239 | $5,099 | $14,140 |
| 2013 | -- | $18,917 | $5,099 | $13,818 |
Agents Affiliated with this Home
-
Blake Nelson Team
B
Seller's Agent in 2025
Blake Nelson Team
KW KANSAS CITY METRO
(913) 744-4809
2 in this area
422 Total Sales
-
Blake Nelson

Seller Co-Listing Agent in 2025
Blake Nelson
KW KANSAS CITY METRO
(913) 406-1406
1 in this area
310 Total Sales
-
Stacy Anderson

Buyer's Agent in 2025
Stacy Anderson
ReeceNichols - Leawood
(913) 515-3005
1 in this area
95 Total Sales
-
Tommy Needles

Seller's Agent in 2024
Tommy Needles
Keller Williams Platinum Prtnr
(816) 674-3570
2 in this area
107 Total Sales
-
Jim Gamble

Seller's Agent in 2020
Jim Gamble
KW KANSAS CITY METRO
(816) 589-6960
1 in this area
141 Total Sales
-
Tracy Jackson

Seller Co-Listing Agent in 2020
Tracy Jackson
ReeceNichols - Country Club Plaza
(913) 302-6444
3 in this area
70 Total Sales
Map
Source: Heartland MLS
MLS Number: 1941606
APN: NF251217-1033
- 6710 Broadmoor St
- 6424 Floyd St
- 6601 W 65th Terrace
- 6810 Glenwood St
- 6836 Glenwood St
- 7512 W 63rd Terrace
- 6925 Santa fe Dr
- 6217 Glenwood St
- 7617 W 63rd Terrace
- 6350 Beverly Dr
- 6130 Riggs Rd
- 6141 Walmer St
- 7028 Walmer St
- 7930 W 67th St
- 6116 Walmer St
- 7134 Riggs St
- 6913 Dearborn St
- 7048 Horton St
- 7026 Beverly St
- 7000 Dearborn St
