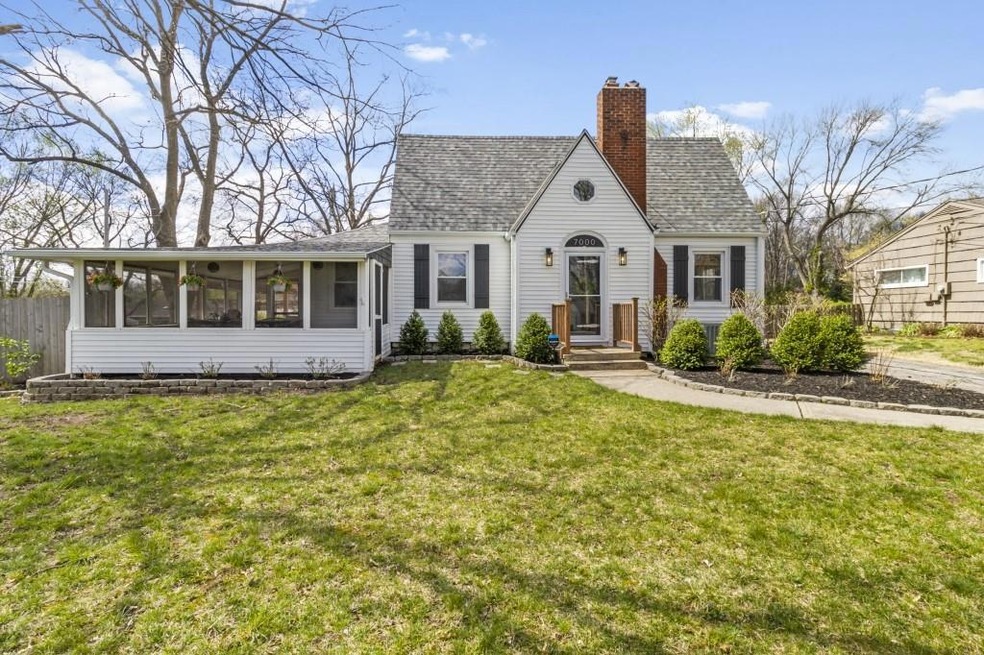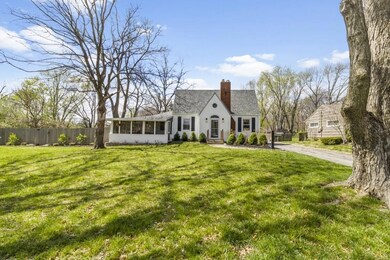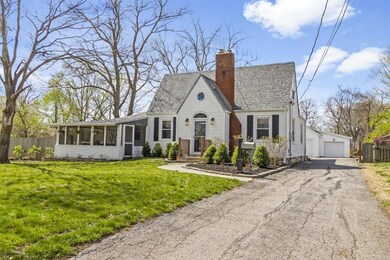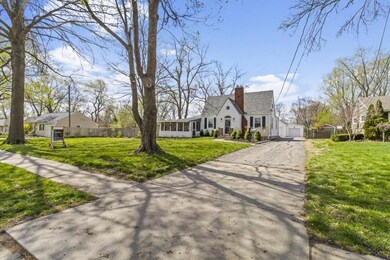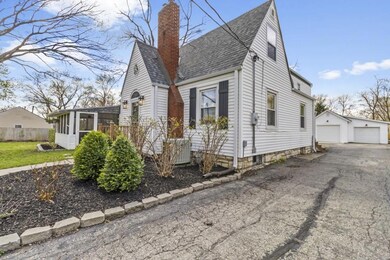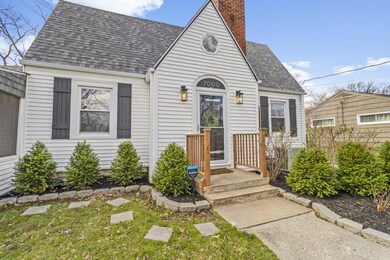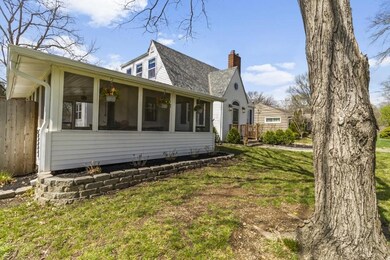
7000 Walmer St Overland Park, KS 66204
Southmoor Gardens NeighborhoodHighlights
- Home Theater
- 34,412 Sq Ft lot
- Atrium Room
- Santa Fe Trail Elementary School Rated A-
- Custom Closet System
- Deck
About This Home
As of May 2024This historic home finds its roots in 1935 when it was constructed by a local cherry farmer who owned over 100 acres in this area. Originally built home has stood the test of time, maintaining original quaintness and only growing with beauty. Though much of the land from the original acreage has been sectioned off and sold, the lot on which the cottage sits is still very sizable with almost an acre of fenced yard. Every inch of the home and property has been touched and updated by the current owners over the last five years to make an old farm property into something uniquely designed for character and functionality for any owner. Hope you will visit the house to truly appreciate the charm that this home brings. The current furnishings in the home have been carefully selected by one of the owners who is a professional interior designer. The owners believe the selections are unique to each space and would love to give the buyer the opportunity to keep all furnishings with the house. The roof and gutters were replaced on March, 2024.
Last Agent to Sell the Property
Continental Real Estate Group, Brokerage Phone: 877-996-5728 License #2017004390
Home Details
Home Type
- Single Family
Est. Annual Taxes
- $3,230
Year Built
- Built in 1935
Lot Details
- 0.79 Acre Lot
- Privacy Fence
- Wood Fence
- Paved or Partially Paved Lot
Parking
- 2 Car Detached Garage
- Garage Door Opener
Home Design
- Traditional Architecture
- Frame Construction
- Composition Roof
- Vinyl Siding
Interior Spaces
- 2,458 Sq Ft Home
- 2-Story Property
- Vaulted Ceiling
- Ceiling Fan
- Window Treatments
- Family Room with Fireplace
- 2 Fireplaces
- Living Room with Fireplace
- Sitting Room
- Breakfast Room
- Formal Dining Room
- Home Theater
- Home Office
- Atrium Room
- Wood Flooring
Kitchen
- Built-In Double Oven
- Gas Range
- Recirculated Exhaust Fan
- Dishwasher
- Stainless Steel Appliances
- Disposal
Bedrooms and Bathrooms
- 4 Bedrooms
- Main Floor Bedroom
- Custom Closet System
- Walk-In Closet
- 3 Full Bathrooms
- Bidet
Laundry
- Laundry on main level
- Washer
Unfinished Basement
- Basement Fills Entire Space Under The House
- Stone or Rock in Basement
Home Security
- Home Security System
- Storm Windows
- Storm Doors
- Fire and Smoke Detector
Outdoor Features
- Deck
- Enclosed patio or porch
- Playground
Schools
- Santa Fe Trails Elementary School
- Sm North High School
Utilities
- Multiple cooling system units
- Forced Air Heating and Cooling System
- Heating System Uses Natural Gas
- Septic Tank
Listing and Financial Details
- Exclusions: See Private Remarks
- Assessor Parcel Number NP80000000-0042
- $0 special tax assessment
Community Details
Overview
- No Home Owners Association
- Southmoor Subdivision
Amenities
- Community Center
Ownership History
Purchase Details
Home Financials for this Owner
Home Financials are based on the most recent Mortgage that was taken out on this home.Purchase Details
Home Financials for this Owner
Home Financials are based on the most recent Mortgage that was taken out on this home.Map
Similar Homes in the area
Home Values in the Area
Average Home Value in this Area
Purchase History
| Date | Type | Sale Price | Title Company |
|---|---|---|---|
| Warranty Deed | -- | Meridian Title | |
| Warranty Deed | -- | Assured Quality Title Co |
Mortgage History
| Date | Status | Loan Amount | Loan Type |
|---|---|---|---|
| Previous Owner | $290,000 | New Conventional | |
| Previous Owner | $68,000 | Credit Line Revolving | |
| Previous Owner | $160,000 | Adjustable Rate Mortgage/ARM |
Property History
| Date | Event | Price | Change | Sq Ft Price |
|---|---|---|---|---|
| 05/30/2024 05/30/24 | Sold | -- | -- | -- |
| 05/15/2024 05/15/24 | Pending | -- | -- | -- |
| 05/07/2024 05/07/24 | Price Changed | $685,000 | -8.4% | $279 / Sq Ft |
| 04/08/2024 04/08/24 | For Sale | $748,000 | +240.0% | $304 / Sq Ft |
| 05/30/2018 05/30/18 | Sold | -- | -- | -- |
| 04/17/2018 04/17/18 | Pending | -- | -- | -- |
| 04/12/2018 04/12/18 | Price Changed | $219,999 | 0.0% | $108 / Sq Ft |
| 04/12/2018 04/12/18 | For Sale | $219,999 | -2.2% | $108 / Sq Ft |
| 03/23/2018 03/23/18 | Pending | -- | -- | -- |
| 03/15/2018 03/15/18 | For Sale | $225,000 | +73.1% | $111 / Sq Ft |
| 03/26/2012 03/26/12 | Sold | -- | -- | -- |
| 02/16/2012 02/16/12 | Pending | -- | -- | -- |
| 01/21/2012 01/21/12 | For Sale | $130,000 | -- | $65 / Sq Ft |
Tax History
| Year | Tax Paid | Tax Assessment Tax Assessment Total Assessment is a certain percentage of the fair market value that is determined by local assessors to be the total taxable value of land and additions on the property. | Land | Improvement |
|---|---|---|---|---|
| 2024 | $3,209 | $32,258 | $13,064 | $19,194 |
| 2023 | $3,230 | $31,821 | $13,064 | $18,757 |
| 2022 | $3,269 | $32,407 | $11,830 | $20,577 |
| 2021 | $2,708 | $25,300 | $8,762 | $16,538 |
| 2020 | $2,601 | $24,288 | $6,698 | $17,590 |
| 2019 | $2,633 | $24,622 | $6,056 | $18,566 |
| 2018 | $2,629 | $24,495 | $6,056 | $18,439 |
| 2017 | $2,301 | $20,976 | $6,056 | $14,920 |
| 2016 | $2,140 | $19,148 | $6,056 | $13,092 |
| 2015 | $2,003 | $18,285 | $6,056 | $12,229 |
| 2013 | -- | $17,089 | $6,056 | $11,033 |
Source: Heartland MLS
MLS Number: 2481976
APN: NP80000000-0042
- 7000 Barkley St
- 6717 W 69th St
- 6836 Glenwood St
- 7048 Horton St
- 6418 W 72nd Terrace
- 7029 Beverly St
- 6801 Beverly St
- 6605 W 73rd St
- 6522 W 74th St
- 7337 Walmer St
- 6681 Woodson Dr
- 6925 Santa fe Dr
- 7425 Riggs Ln
- 7206 Reeds Rd
- 7100 Santa fe Dr
- 7409 Beverly St
- 5915 W 74th St
- 6910 W 66th St
- 6200 W 75th St
- 7307 Outlook St
