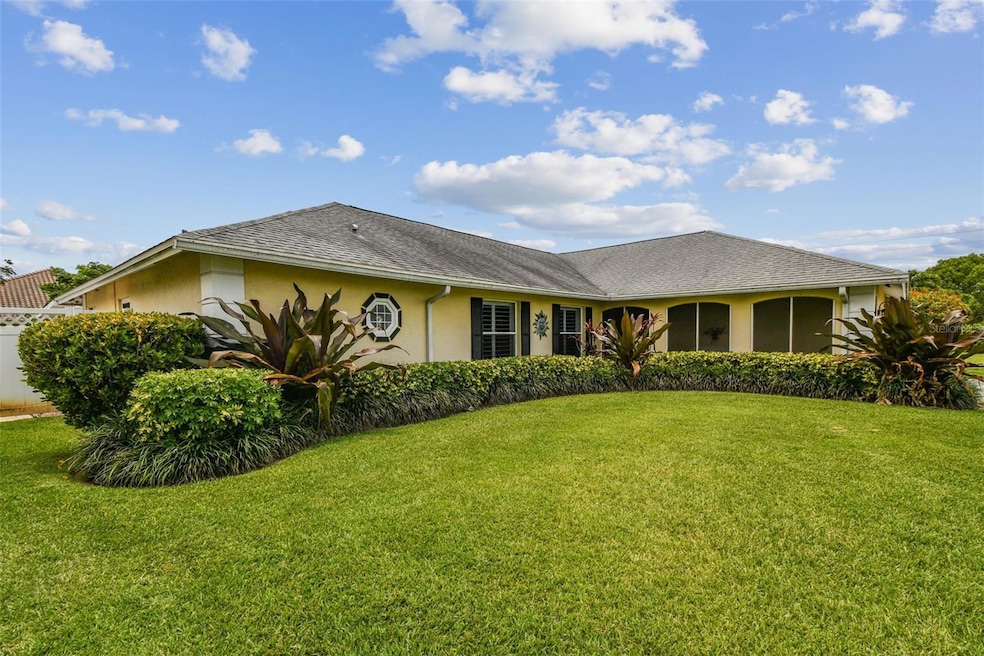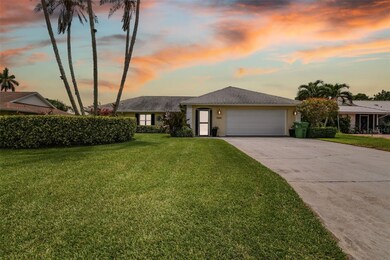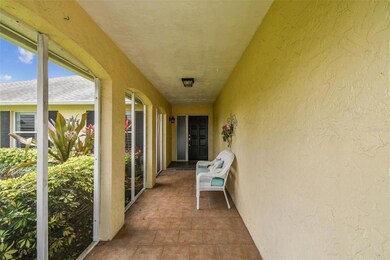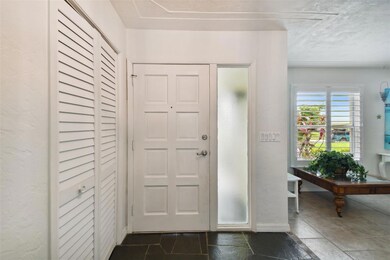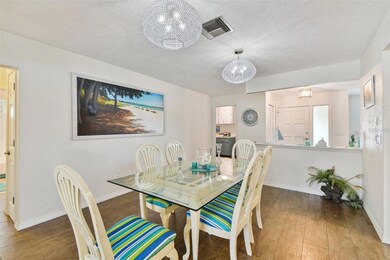
7001 11th Ave W Bradenton, FL 34209
Estimated Value: $562,000 - $712,000
Highlights
- Screened Pool
- Garden View
- Sun or Florida Room
- Palma Sola Elementary School Rated A-
- Bonus Room
- Furnished
About This Home
As of February 2024INVESTOR ALERT! SHORT/LONG TERM rentals -no problem , WALK to ANNA MARIA Beach Causeway. Off season rental info available. Former winter residents.
TURNKEY FURNISHED right down to the tea kettle. Inventory list available. Beautiful property. Just look at PICTURES
NO HOA. Upscale neighborhood. PRIVATE POOL.
Solar Panels not warranted. Inspections done and addressed.
READY TO GO!!! Room Feature: Linen Closet In Bath (Primary Bedroom).
Last Agent to Sell the Property
KAREN PFEIFFER & ASSOCIATES Brokerage Phone: 941-747-2170 License #3382685 Listed on: 08/17/2023
Co-Listed By
KAREN PFEIFFER & ASSOCIATES Brokerage Phone: 941-747-2170 License #0585035
Home Details
Home Type
- Single Family
Est. Annual Taxes
- $7,342
Year Built
- Built in 1974
Lot Details
- 10,498 Sq Ft Lot
- Lot Dimensions are 75x139
- North Facing Home
- Oversized Lot
- Level Lot
- Irrigation
- Landscaped with Trees
- Garden
- Property is zoned BR
Parking
- 2 Car Attached Garage
- Garage Door Opener
- Driveway
Property Views
- Garden
- Pool
Home Design
- Slab Foundation
- Shingle Roof
- Block Exterior
- Stucco
Interior Spaces
- 2,665 Sq Ft Home
- 1-Story Property
- Furnished
- Ceiling Fan
- Shutters
- Blinds
- Sliding Doors
- Bonus Room
- Sun or Florida Room
- Tile Flooring
- Fire and Smoke Detector
Kitchen
- Built-In Oven
- Cooktop
- Recirculated Exhaust Fan
- Microwave
- Dishwasher
Bedrooms and Bathrooms
- 3 Bedrooms
- Split Bedroom Floorplan
- 2 Full Bathrooms
Laundry
- Laundry Room
- Dryer
- Washer
Pool
- Screened Pool
- In Ground Pool
- Gunite Pool
- Fence Around Pool
- Child Gate Fence
- Pool Lighting
Outdoor Features
- Screened Patio
- Exterior Lighting
- Rain Gutters
- Private Mailbox
- Front Porch
Schools
- Palma Sola Elementary School
- Martha B. King Middle School
- Manatee High School
Utilities
- Central Air
- Heating Available
- Thermostat
- Electric Water Heater
- High Speed Internet
Community Details
- No Home Owners Association
- Village Green Of Bradenton Community
- Village Green Of Bradenton Unit B Subdivision
Listing and Financial Details
- Visit Down Payment Resource Website
- Legal Lot and Block 4 / 2
- Assessor Parcel Number 3899423705
Ownership History
Purchase Details
Home Financials for this Owner
Home Financials are based on the most recent Mortgage that was taken out on this home.Purchase Details
Purchase Details
Home Financials for this Owner
Home Financials are based on the most recent Mortgage that was taken out on this home.Purchase Details
Home Financials for this Owner
Home Financials are based on the most recent Mortgage that was taken out on this home.Similar Homes in Bradenton, FL
Home Values in the Area
Average Home Value in this Area
Purchase History
| Date | Buyer | Sale Price | Title Company |
|---|---|---|---|
| Sendaydiego Eric | $695,000 | None Listed On Document | |
| Macphie Douglas J | $294,900 | Attorney | |
| Fletcher James C | $144,000 | -- | |
| Webster James C | $125,000 | -- |
Mortgage History
| Date | Status | Borrower | Loan Amount |
|---|---|---|---|
| Open | Sendaydiego Eric | $556,000 | |
| Previous Owner | Fletcher James C | $40,000 | |
| Previous Owner | Fletcher James C | $113,600 | |
| Previous Owner | Fletcher James C | $115,200 | |
| Previous Owner | Webster James C | $80,000 |
Property History
| Date | Event | Price | Change | Sq Ft Price |
|---|---|---|---|---|
| 02/23/2024 02/23/24 | Sold | $695,000 | 0.0% | $261 / Sq Ft |
| 12/23/2023 12/23/23 | Pending | -- | -- | -- |
| 12/11/2023 12/11/23 | Price Changed | $695,000 | -4.1% | $261 / Sq Ft |
| 10/11/2023 10/11/23 | Price Changed | $725,000 | 0.0% | $272 / Sq Ft |
| 10/11/2023 10/11/23 | For Sale | $725,000 | +4.3% | $272 / Sq Ft |
| 09/15/2023 09/15/23 | Off Market | $695,000 | -- | -- |
| 09/09/2023 09/09/23 | For Sale | $695,000 | 0.0% | $261 / Sq Ft |
| 08/25/2023 08/25/23 | Pending | -- | -- | -- |
| 08/17/2023 08/17/23 | For Sale | $695,000 | -- | $261 / Sq Ft |
Tax History Compared to Growth
Tax History
| Year | Tax Paid | Tax Assessment Tax Assessment Total Assessment is a certain percentage of the fair market value that is determined by local assessors to be the total taxable value of land and additions on the property. | Land | Improvement |
|---|---|---|---|---|
| 2024 | $8,705 | $523,142 | $72,250 | $450,892 |
| 2023 | $8,227 | $497,791 | $72,250 | $425,541 |
| 2022 | $7,342 | $419,748 | $60,000 | $359,748 |
| 2021 | $6,278 | $332,845 | $45,000 | $287,845 |
| 2020 | $6,341 | $320,750 | $45,000 | $275,750 |
| 2019 | $5,964 | $299,013 | $45,000 | $254,013 |
| 2018 | $5,648 | $280,223 | $39,500 | $240,723 |
| 2017 | $5,304 | $273,154 | $0 | $0 |
| 2016 | $2,732 | $179,515 | $0 | $0 |
| 2015 | $2,751 | $178,267 | $0 | $0 |
| 2014 | $2,751 | $176,852 | $0 | $0 |
| 2013 | $2,730 | $174,238 | $29,700 | $144,538 |
Agents Affiliated with this Home
-
Kim Kelly

Seller's Agent in 2024
Kim Kelly
KAREN PFEIFFER & ASSOCIATES
(727) 459-2314
4 in this area
33 Total Sales
-
Karen Pfeiffer
K
Seller Co-Listing Agent in 2024
Karen Pfeiffer
KAREN PFEIFFER & ASSOCIATES
(941) 747-2170
4 in this area
8 Total Sales
-
Lisa Petersen
L
Buyer's Agent in 2024
Lisa Petersen
LPT REALTY, LLC
1 in this area
69 Total Sales
Map
Source: Stellar MLS
MLS Number: A4579963
APN: 38994-2370-5
- 6902 11th Ave W Unit 412
- 6912 10th Ave W
- 7114 11th Ave W
- 6812 11th Ave W
- 1203 Calle Grand St
- 7108 Playa Bella Dr
- 7122 11th Ave W Unit 207
- 7115 11th Ave W
- 6809 9th Ave W
- 909 68th St W Unit 5702
- 6810 9th Ave W Unit 5906
- 6704 11th Ave W Unit 5604
- 6913 8th Ave W
- 7207 13th Ave W
- 7304 11th Ave W Unit 321
- 7301 12th Ave W
- 6615 12th Ave W Unit 6263
- 6902 8th Ave W Unit 6009
- 7303 9th Ave W Unit 7303
- 6524 11th Ave W Unit 5611
- 7001 11th Ave W
- 7005 11th Ave W
- 6909 11th Ave W
- 7004 11th Ave W Unit 405
- 7004 11th Ave W Unit 7004
- 7004 Playa Bella Dr
- 7006 Playa Bella Dr
- 7008 11th Ave W
- 7010 11th Ave W
- 6905 11th Ave W
- 7009 11th Ave W
- 6916 11th Ave W Unit 6916
- 6916 11th Ave W Unit 407
- 6916 Playa Bella Dr
- 7008 Playa Bella Dr
- 6914 Playa Bella Dr
- 7002 11th Ave W Unit 406
- 7012 Playa Bella Dr
- 6914 11th Ave W Unit 408
- 6914 11th Ave W Unit 6914
