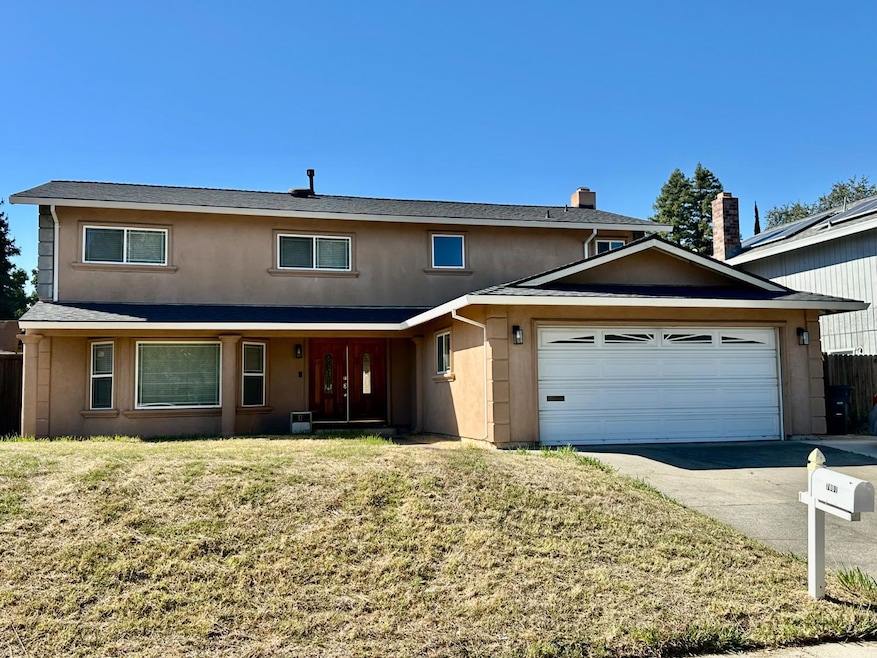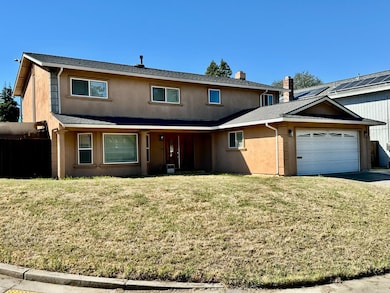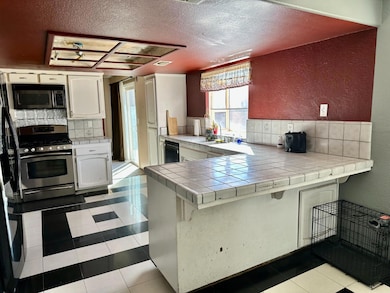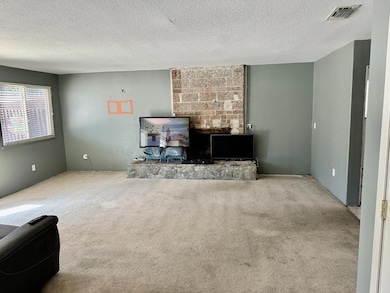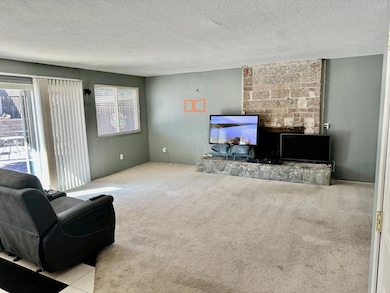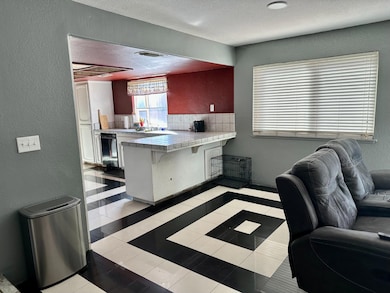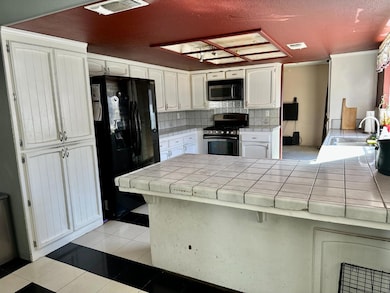7001 Checkerbloom Way Citrus Heights, CA 95610
Estimated payment $2,994/month
Highlights
- Very Popular Property
- RV Access or Parking
- Family Room with Fireplace
- In Ground Pool
- Wood Burning Stove
- Traditional Architecture
About This Home
Amazing opportunity to add your personal touches and transform this cosmetic fixer into your dream home. As you enter, you're greeted by a spacious family room and a separate living room perfect for gatherings or relaxing evenings. The bright, open kitchen offers plenty of space for entertaining and everyday living. Upstairs you'll find five bedrooms, including a large primary suite ready to become your own quiet, peaceful retreat. Step outside to enjoy a built-in pool, covered stamped concrete patio with ceiling fans, and low-maintenance yard ideal for relaxation and summer fun. Conveniently located near parks, schools, and shopping, this home offers incredible value and potential. Don't miss out!
Home Details
Home Type
- Single Family
Est. Annual Taxes
- $4,943
Year Built
- Built in 1979
Lot Details
- 7,405 Sq Ft Lot
- East Facing Home
- Masonry wall
- Wood Fence
- Back Yard Fenced
Parking
- 2 Car Attached Garage
- Front Facing Garage
- Garage Door Opener
- RV Access or Parking
Home Design
- Traditional Architecture
- Fixer Upper
- Slab Foundation
- Frame Construction
- Composition Roof
- Stucco
Interior Spaces
- 2,430 Sq Ft Home
- 2-Story Property
- Whole House Fan
- Ceiling Fan
- Wood Burning Stove
- Wood Burning Fireplace
- Brick Fireplace
- Double Pane Windows
- Bay Window
- Family Room with Fireplace
- 2 Fireplaces
- Combination Dining and Living Room
- Laundry Room
Kitchen
- Free-Standing Gas Oven
- Free-Standing Gas Range
- Microwave
- Ice Maker
- Dishwasher
- Tile Countertops
Flooring
- Carpet
- Linoleum
- Tile
Bedrooms and Bathrooms
- 5 Bedrooms
- Primary Bedroom Upstairs
- Primary Bathroom is a Full Bathroom
- Tile Bathroom Countertop
- Secondary Bathroom Double Sinks
- Bathtub with Shower
Home Security
- Carbon Monoxide Detectors
- Fire and Smoke Detector
Pool
- In Ground Pool
- Poolside Lot
Outdoor Features
- Covered Patio or Porch
Utilities
- Forced Air Zoned Heating and Cooling System
- 220 Volts
- Natural Gas Connected
- Gas Water Heater
- Cable TV Available
Community Details
- No Home Owners Association
Listing and Financial Details
- Assessor Parcel Number 257-0241-001-0000
Map
Home Values in the Area
Average Home Value in this Area
Tax History
| Year | Tax Paid | Tax Assessment Tax Assessment Total Assessment is a certain percentage of the fair market value that is determined by local assessors to be the total taxable value of land and additions on the property. | Land | Improvement |
|---|---|---|---|---|
| 2025 | $4,943 | $425,092 | $63,968 | $361,124 |
| 2024 | $4,943 | $416,758 | $62,714 | $354,044 |
| 2023 | $4,816 | $408,587 | $61,485 | $347,102 |
| 2022 | $4,790 | $400,577 | $60,280 | $340,297 |
| 2021 | $4,709 | $392,724 | $59,099 | $333,625 |
| 2020 | $4,621 | $388,699 | $58,494 | $330,205 |
| 2019 | $4,526 | $381,079 | $57,348 | $323,731 |
| 2018 | $4,641 | $373,608 | $56,224 | $317,384 |
| 2017 | $4,427 | $366,283 | $55,122 | $311,161 |
| 2016 | $3,713 | $322,924 | $48,597 | $274,327 |
| 2015 | $3,426 | $299,005 | $44,998 | $254,007 |
| 2014 | $3,256 | $284,766 | $42,855 | $241,911 |
Property History
| Date | Event | Price | List to Sale | Price per Sq Ft |
|---|---|---|---|---|
| 11/14/2025 11/14/25 | Price Changed | $489,900 | -3.9% | $202 / Sq Ft |
| 10/29/2025 10/29/25 | Price Changed | $509,900 | -3.8% | $210 / Sq Ft |
| 10/08/2025 10/08/25 | For Sale | $530,000 | -- | $218 / Sq Ft |
Purchase History
| Date | Type | Sale Price | Title Company |
|---|---|---|---|
| Interfamily Deed Transfer | -- | None Available | |
| Interfamily Deed Transfer | -- | Alliance Title Company | |
| Grant Deed | $299,000 | Alliance Title Company | |
| Grant Deed | $143,000 | Chicago Title Company |
Mortgage History
| Date | Status | Loan Amount | Loan Type |
|---|---|---|---|
| Open | $239,200 | Purchase Money Mortgage |
Source: MetroList
MLS Number: 225121257
APN: 257-0241-001
- 8114 Dart Way
- 8057 Poulson St
- 8060 Hoopes Dr
- 7080 Canelo Hills Dr
- 7199 Camel Rock Way
- 8277 Rhodora Ct
- 7156 Melva St
- 7970 Larwin Dr
- 7443 Heritage Meadow Place
- 8291 Central Ave
- 6578 Skyview Dr
- 7412 Fox Hills Dr
- 7520 Pheasant Walk Ln
- 8205 Lash Larue Ln
- 7517 Quail Vista Ln
- 7963 Arcade Lake Ln
- 7977 Arcade Lake Ln Unit 81
- 8127 Heritage Meadow Ln
- 8033 Arcade Lake Ln
- 8311 Juglans Dr
- 8048 Copperwood Dr
- 8330 Old Ranch Rd
- 12801 Fair Oaks Blvd
- 12633 Fair Oaks Blvd
- 7522 Sunrise Blvd
- 7441 Fireweed Cir
- 7651 Brookover Ct
- 7942 Pitcher St
- 8481 Cortadera Dr
- 6380 Denton Way
- 7840 Antelope Rd
- 6312 Birdcage St
- 7795 Antelope Rd
- 7849 Sunrise Blvd
- 6016 Sunrise Vista Dr
- 7747 Greenback Ln
- 7761 Greenback Ln
- 12202 Fair Oaks Blvd
- 7711 Greenback Ln
- 5849 Sunrise Vista Dr
