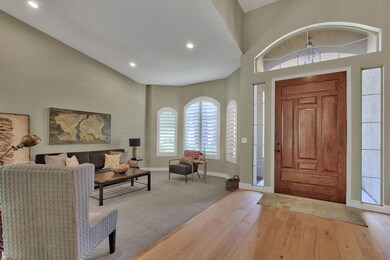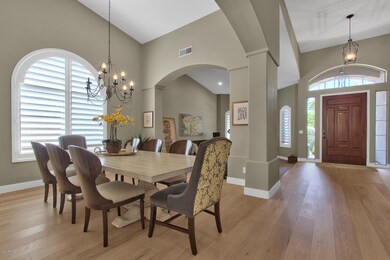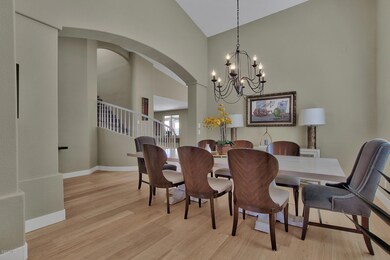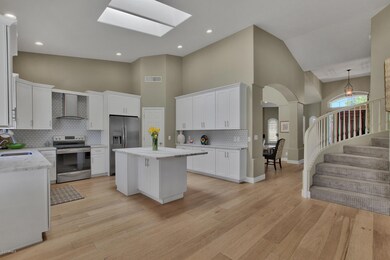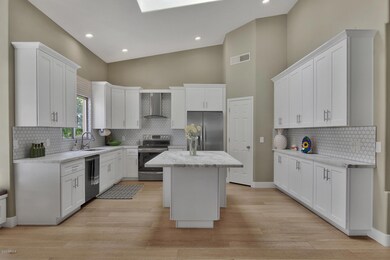
7001 E Crocus Dr Scottsdale, AZ 85254
Paradise Valley NeighborhoodEstimated Value: $940,000 - $1,503,000
Highlights
- Golf Course Community
- Private Pool
- Vaulted Ceiling
- Desert Springs Preparatory Elementary School Rated A
- Two Primary Bathrooms
- Wood Flooring
About This Home
As of August 2020Magnificent Remodel in the Heart of Kierland, Desert Paradise Estates. You will be impressed with the marble countertops, hardwood floors and diving swimming pool. Attached guest in law suite complete with private entrance, additional kitchen, bedroom and full bath! Expansive great room, 6 oversized bedrooms, 4 full bathrooms and 3 car garage with brand new storage racks. New roof with transferable 10 year warranty! Walking distance to Kierland & Scottsdale Quarter.
Home Details
Home Type
- Single Family
Est. Annual Taxes
- $5,721
Year Built
- Built in 1994
Lot Details
- 9,334 Sq Ft Lot
- Desert faces the front and back of the property
- Block Wall Fence
- Front and Back Yard Sprinklers
- Sprinklers on Timer
- Private Yard
- Grass Covered Lot
Parking
- 3 Car Direct Access Garage
- Garage Door Opener
Home Design
- Wood Frame Construction
- Tile Roof
- Stucco
Interior Spaces
- 4,161 Sq Ft Home
- 2-Story Property
- Vaulted Ceiling
- Ceiling Fan
- Skylights
- Double Pane Windows
- Solar Screens
- Security System Owned
- Washer and Dryer Hookup
Kitchen
- Eat-In Kitchen
- Breakfast Bar
- Built-In Microwave
- ENERGY STAR Qualified Appliances
- Kitchen Island
Flooring
- Wood
- Carpet
- Tile
Bedrooms and Bathrooms
- 6 Bedrooms
- Primary Bedroom on Main
- Remodeled Bathroom
- Two Primary Bathrooms
- Primary Bathroom is a Full Bathroom
- 4 Bathrooms
- Dual Vanity Sinks in Primary Bathroom
- Bathtub With Separate Shower Stall
Outdoor Features
- Private Pool
- Covered patio or porch
Schools
- Sandpiper Elementary School
- Desert Shadows Middle School - Scottsdale
- Horizon High School
Utilities
- Refrigerated Cooling System
- Zoned Heating
- Water Filtration System
- Water Softener
- High Speed Internet
- Cable TV Available
Listing and Financial Details
- Tax Lot 98
- Assessor Parcel Number 215-57-282
Community Details
Overview
- No Home Owners Association
- Association fees include no fees
- Built by Medallion Homes
- Desert Paradise Estates Lot 1 121 Tr A,B Subdivision
Recreation
- Golf Course Community
- Bike Trail
Ownership History
Purchase Details
Home Financials for this Owner
Home Financials are based on the most recent Mortgage that was taken out on this home.Purchase Details
Home Financials for this Owner
Home Financials are based on the most recent Mortgage that was taken out on this home.Purchase Details
Home Financials for this Owner
Home Financials are based on the most recent Mortgage that was taken out on this home.Purchase Details
Home Financials for this Owner
Home Financials are based on the most recent Mortgage that was taken out on this home.Similar Homes in the area
Home Values in the Area
Average Home Value in this Area
Purchase History
| Date | Buyer | Sale Price | Title Company |
|---|---|---|---|
| Lobel Hank | $860,000 | First American Title Ins Co | |
| Ellison Marcus R | -- | Fidelity National Title Agen | |
| Ellison Marcus R | -- | Fidelity National Title Agen | |
| Ellison Marcus R | $775,000 | Fidelity National Title Agen | |
| Crocus 123 Llc | $542,000 | Fidelity National Title Agen | |
| Carolina Robert | $272,000 | United Title Agency |
Mortgage History
| Date | Status | Borrower | Loan Amount |
|---|---|---|---|
| Open | Ellison Marcus R | $120,000 | |
| Closed | Ellison Marcus R | $120,000 | |
| Open | Lobel Hank | $688,000 | |
| Previous Owner | Ellison Marcus R | $453,100 | |
| Previous Owner | Crocus 123 Llc | $675,000 | |
| Previous Owner | Carolina Robert | $500,000 | |
| Previous Owner | Carolina Robert | $100,000 | |
| Previous Owner | Carolina Robert | $220,000 | |
| Previous Owner | Carolina Robert | $200,000 |
Property History
| Date | Event | Price | Change | Sq Ft Price |
|---|---|---|---|---|
| 08/24/2020 08/24/20 | Sold | $860,000 | -2.2% | $207 / Sq Ft |
| 07/06/2020 07/06/20 | Price Changed | $879,000 | -1.1% | $211 / Sq Ft |
| 06/25/2020 06/25/20 | Price Changed | $889,000 | -1.1% | $214 / Sq Ft |
| 06/18/2020 06/18/20 | For Sale | $899,000 | +16.0% | $216 / Sq Ft |
| 02/09/2018 02/09/18 | Sold | $775,000 | -3.0% | $182 / Sq Ft |
| 12/28/2017 12/28/17 | Pending | -- | -- | -- |
| 12/13/2017 12/13/17 | For Sale | $799,000 | -- | $188 / Sq Ft |
Tax History Compared to Growth
Tax History
| Year | Tax Paid | Tax Assessment Tax Assessment Total Assessment is a certain percentage of the fair market value that is determined by local assessors to be the total taxable value of land and additions on the property. | Land | Improvement |
|---|---|---|---|---|
| 2025 | $6,101 | $67,319 | -- | -- |
| 2024 | $5,961 | $64,113 | -- | -- |
| 2023 | $5,961 | $82,430 | $16,480 | $65,950 |
| 2022 | $5,895 | $66,230 | $13,240 | $52,990 |
| 2021 | $5,914 | $60,020 | $12,000 | $48,020 |
| 2020 | $5,712 | $57,850 | $11,570 | $46,280 |
| 2019 | $5,721 | $58,120 | $11,620 | $46,500 |
| 2018 | $5,513 | $53,820 | $10,760 | $43,060 |
| 2017 | $5,260 | $53,930 | $10,780 | $43,150 |
| 2016 | $5,162 | $49,070 | $9,810 | $39,260 |
| 2015 | $4,736 | $47,220 | $9,440 | $37,780 |
Agents Affiliated with this Home
-
Annie Ellison

Seller's Agent in 2020
Annie Ellison
Compass
(480) 435-5989
3 in this area
29 Total Sales
-
Allen Studebaker

Seller Co-Listing Agent in 2020
Allen Studebaker
Compass
(602) 763-1138
8 in this area
186 Total Sales
-
Bob Nachman

Buyer's Agent in 2020
Bob Nachman
RE/MAX
(602) 619-1868
13 in this area
100 Total Sales
-
Chris Kirkpatrick

Seller's Agent in 2018
Chris Kirkpatrick
Realty Executives
(480) 326-2454
7 in this area
95 Total Sales
Map
Source: Arizona Regional Multiple Listing Service (ARMLS)
MLS Number: 6092582
APN: 215-57-282
- 7009 E Acoma Dr Unit 1160
- 7009 E Acoma Dr Unit 2013
- 7009 E Acoma Dr Unit 2134
- 7009 E Acoma Dr Unit 1044
- 7009 E Acoma Dr Unit 1101
- 7009 E Acoma Dr Unit 1113
- 7009 E Acoma Dr Unit 1004
- 7009 E Acoma Dr Unit 1105
- 7009 E Acoma Dr Unit 2037
- 6819 E Sheena Dr
- 6835 E Friess Dr
- 6809 E Gelding Dr
- 6739 E Thunderbird Rd
- 6729 E Sharon Dr
- 6831 E Presidio Rd
- 7001 E Joan de Arc Ave
- 6621 E Sharon Dr
- 6622 E Voltaire Ave
- 6611 E Voltaire Ave
- 6539 E Sharon Dr
- 7001 E Crocus Dr
- 7009 E Crocus Dr
- 6952 E Hearn Rd
- 6944 E Hearn Rd
- 7002 E Hearn Rd
- 14229 N 69th Way
- 6943 E Crocus Dr
- 7017 E Crocus Dr
- 6936 E Hearn Rd
- 7012 E Hearn Rd
- 6935 E Crocus Dr
- 14238 N 70th Place
- 14237 N 69th Way
- 6932 E Hearn Rd
- 14231 N 70th Place
- 7001 E Hearn Rd
- 6943 E Hearn Rd
- 14228 N 69th Way
- 7027 E Crocus Dr
- 14211 N 70th Place

