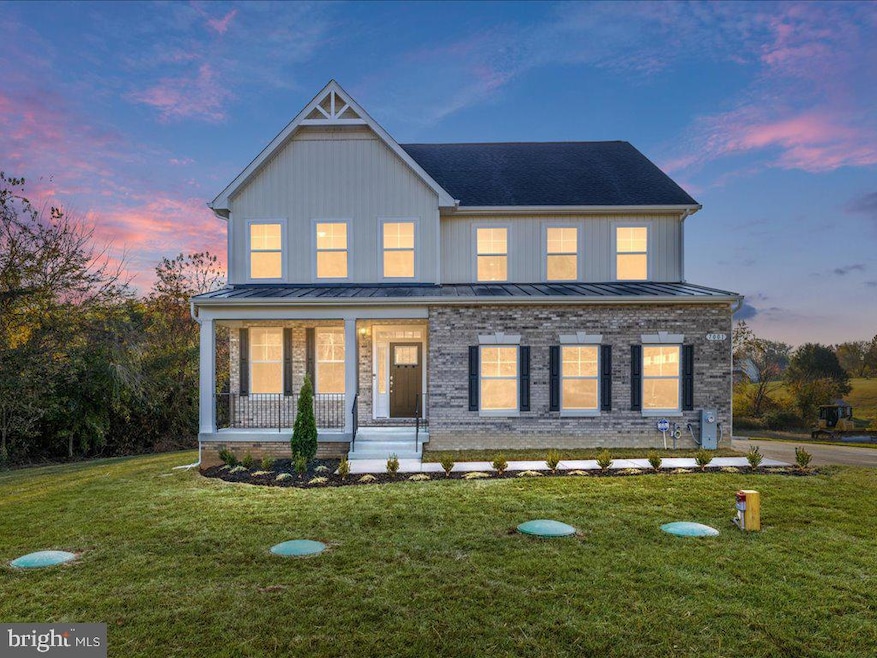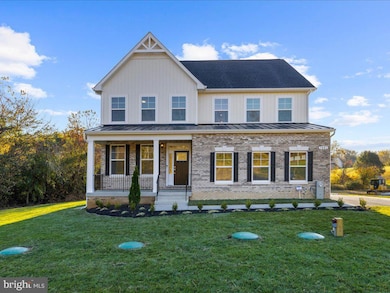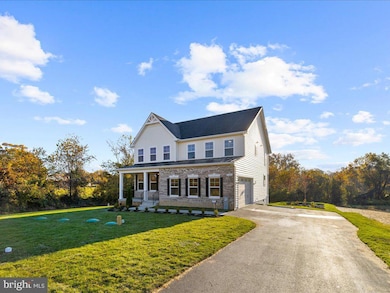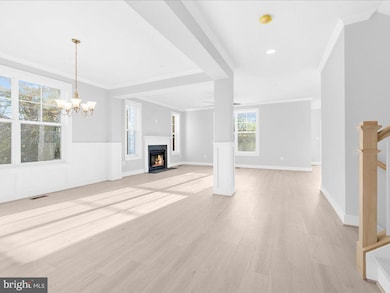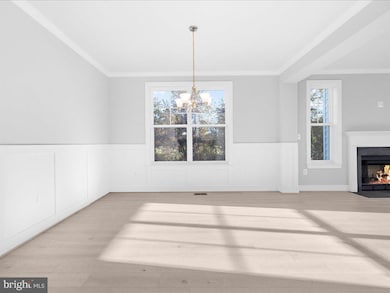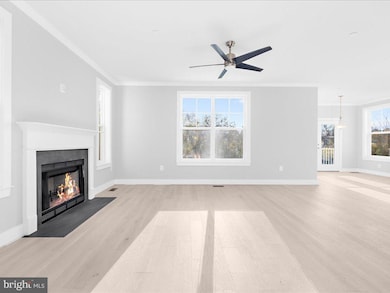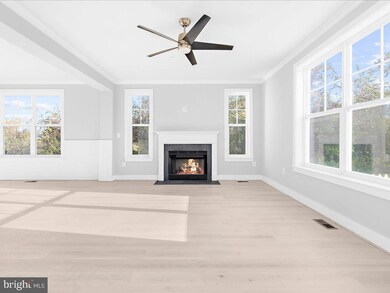
7001 Old Solomons Island Rd Owings, MD 20736
Highlights
- New Construction
- Open Floorplan
- Colonial Architecture
- Gourmet Kitchen
- Pasture Views
- No HOA
About This Home
As of October 2024Welcome to your future dream home. Construction is already underway on this exquisite residence being built by J & A Builders. Nestled on a sprawling two-acre lot, this four bedroom, four and a half bath property offers a perfect blend of luxury, comfort, and natural beauty. Envision life in Owings, a pastoral landscape with ample space for privacy in an award winning school district with no HOA. The house boasts a thoughtfully designed exterior, combining modern aesthetics with timeless architectural elements. The interior is characterized by an open-concept layout, promoting a seamless flow between the living, dining, kitchen areas as well as a stunning sunroom. Expect the finest in craftsmanship and materials, with high-end finishes that exude sophistication and style. The bedrooms are generously sized, offering comfort and tranquility. The primary suite is a retreat in itself, featuring a spa-like en-suite bathroom and a walk-in closet. A chef's delight, the kitchen will be equipped with top-of-the-line appliances, custom cabinetry, and a central island for culinary creativity. Embrace the added versatility of a partially finished basement, offering potential for a home gym, recreation room, or additional living space as well as a two car garage. Enjoy the convenience of quick access to commuter routes to DC, Northern Virginia, Andrews Air Force Base and Annapolis, ensuring a seamless and time-efficient journey to work or other destinations. The photos are of a previously built model by the builder to showcase its features. This to-be-built home is not just a residence; it's a vision of modern luxury and timeless elegance. Construction is expected to be completed in mid-October. Welcome home.
Home Details
Home Type
- Single Family
Est. Annual Taxes
- $1,641
Year Built
- 2013
Lot Details
- 2.13 Acre Lot
- Property is in excellent condition
- Property is zoned RA
Parking
- 2 Car Direct Access Garage
- 4 Driveway Spaces
Home Design
- Colonial Architecture
- Brick Exterior Construction
- Permanent Foundation
- Architectural Shingle Roof
- Metal Roof
- Vinyl Siding
Interior Spaces
- Property has 3 Levels
- Open Floorplan
- Ceiling Fan
- Recessed Lighting
- Family Room Off Kitchen
- Dining Area
- Carpet
- Pasture Views
- Partially Finished Basement
- Interior Basement Entry
- Laundry on upper level
Kitchen
- Gourmet Kitchen
- Kitchen Island
Bedrooms and Bathrooms
- En-Suite Bathroom
- Walk-In Closet
Outdoor Features
- Porch
Utilities
- Zoned Heating and Cooling System
- Heat Pump System
- Well
- Electric Water Heater
- Septic Tank
Community Details
- No Home Owners Association
- Built by J & A Builders, Inc.
- Bella Vista Subdivision, Patuxent Floorplan
Listing and Financial Details
- Tax Lot 4
- Assessor Parcel Number 020801790080943
Ownership History
Purchase Details
Home Financials for this Owner
Home Financials are based on the most recent Mortgage that was taken out on this home.Purchase Details
Similar Homes in Owings, MD
Home Values in the Area
Average Home Value in this Area
Purchase History
| Date | Type | Sale Price | Title Company |
|---|---|---|---|
| Deed | $889,000 | First Equity Title | |
| Deed | $120,000 | -- |
Mortgage History
| Date | Status | Loan Amount | Loan Type |
|---|---|---|---|
| Previous Owner | $540,000 | New Conventional |
Property History
| Date | Event | Price | Change | Sq Ft Price |
|---|---|---|---|---|
| 10/31/2024 10/31/24 | Sold | $889,000 | 0.0% | $187 / Sq Ft |
| 07/31/2024 07/31/24 | Pending | -- | -- | -- |
| 07/19/2024 07/19/24 | Price Changed | $889,000 | 0.0% | $187 / Sq Ft |
| 07/19/2024 07/19/24 | For Sale | $889,000 | +7.1% | $187 / Sq Ft |
| 04/17/2024 04/17/24 | Off Market | $830,000 | -- | -- |
| 02/07/2024 02/07/24 | For Sale | $830,000 | -- | $175 / Sq Ft |
Tax History Compared to Growth
Tax History
| Year | Tax Paid | Tax Assessment Tax Assessment Total Assessment is a certain percentage of the fair market value that is determined by local assessors to be the total taxable value of land and additions on the property. | Land | Improvement |
|---|---|---|---|---|
| 2024 | $1,356 | $123,833 | $123,833 | $0 |
| 2023 | $1,261 | $115,500 | $115,500 | $0 |
| 2022 | $1,207 | $115,500 | $115,500 | $0 |
| 2021 | $1,207 | $115,500 | $115,500 | $0 |
| 2020 | $1,208 | $115,500 | $115,500 | $0 |
| 2019 | $1,122 | $107,167 | $0 | $0 |
| 2018 | $1,002 | $98,833 | $0 | $0 |
| 2017 | $922 | $90,500 | $0 | $0 |
| 2016 | -- | $90,500 | $0 | $0 |
| 2015 | -- | $90,500 | $0 | $0 |
| 2014 | -- | $90,500 | $0 | $0 |
Agents Affiliated with this Home
-
Kathleen Moore

Seller's Agent in 2024
Kathleen Moore
Engel & Völkers Annapolis
(443) 623-7887
78 Total Sales
-
Nicki Palermo

Buyer's Agent in 2024
Nicki Palermo
RE/MAX One
(240) 876-4075
280 Total Sales
Map
Source: Bright MLS
MLS Number: MDAA2077408
APN: 08-017-90080943
- 50 Bella Vista Dr
- 5 Cross Point Dr
- 310 Owings Hill Ct
- 175 Tucker Ct
- 9125 Margrove Ct
- 60 Friendship Rd
- 9159 Paulyn Dr
- 372 Sansbury Rd
- 9260 Megatha Ln
- 8814 Lafayette Dr
- 9105 Megatha Ln
- 630 Good Shepherd Way
- 1905 5th St
- 670 Good Shepherd Way
- 8741 Paris Pines Ct
- 8822 Rymer Way
- 0 Fairhaven Rd
- 9410 Carleigh Ct
- 2655 5th St
- 8410 Pushaw Station Rd
