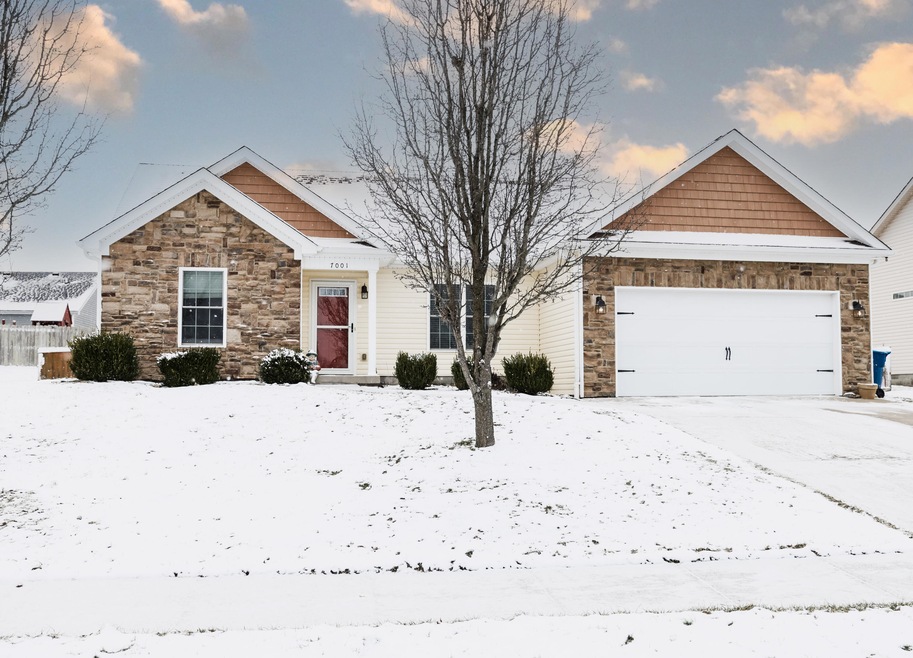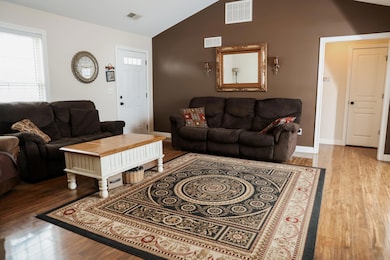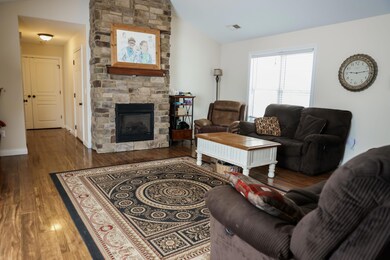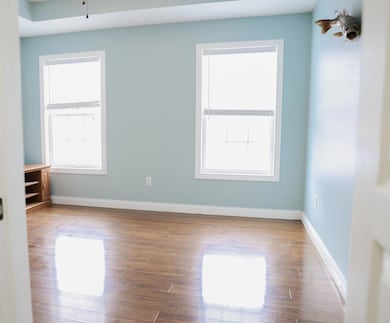
7001 Paddock Loop Lawrenceburg, KY 40342
Highlights
- Ranch Style House
- No HOA
- 2 Car Attached Garage
- Attic
- Neighborhood Views
- Brick or Stone Mason
About This Home
As of March 2025This beautifully maintained ranch home combines comfort, style, and convenience in one perfect package. Offering an open concept layout, the spacious living area features a stunning stone fireplace, creating a cozy atmosphere for relaxation or entertaining. With a blend of laminate and carpet flooring, this home is both practical and inviting.The well-designed floor plan includes a peaceful primary master suite with vaulted ceilings, situated on one end of the home for added privacy. The suite boasts a luxurious ensuite bath with a tiled shower and a soothing jacuzzi bathtub, offering a perfect retreat. On the opposite side of the home, you'll find two additional bedrooms that are ideal for family or guests.Step outside to enjoy the private backyard, complete with a patio and a wooden privacy fence—perfect for outdoor gatherings or quiet moments.Conveniently located, this home is ideal for anyone seeking a move-in ready, well-constructed space with easy access to local amenities. Don't miss the opportunity to make this charming ranch your own!
Last Agent to Sell the Property
Keller Williams Bluegrass Realty License #291992 Listed on: 02/19/2025

Last Buyer's Agent
Null Non-Member
Non-Member Office
Home Details
Home Type
- Single Family
Est. Annual Taxes
- $1,579
Year Built
- Built in 2011
Lot Details
- Privacy Fence
- Wood Fence
- Wire Fence
Parking
- 2 Car Attached Garage
- Front Facing Garage
- Garage Door Opener
- Driveway
Home Design
- Ranch Style House
- Brick or Stone Mason
- Slab Foundation
- Shingle Roof
- Vinyl Siding
- Stone
Interior Spaces
- 1,256 Sq Ft Home
- Ceiling Fan
- Gas Log Fireplace
- Propane Fireplace
- Insulated Windows
- Blinds
- Insulated Doors
- Living Room with Fireplace
- Dining Area
- Neighborhood Views
- Attic Fan
- Washer and Electric Dryer Hookup
Kitchen
- Oven
- Microwave
- Dishwasher
Flooring
- Carpet
- Laminate
Bedrooms and Bathrooms
- 3 Bedrooms
- Walk-In Closet
- 2 Full Bathrooms
Outdoor Features
- Patio
Schools
- Emma Ward Elementary School
- Anderson Co Middle School
- Not Applicable Middle School
- Anderson Co High School
Utilities
- Cooling Available
- Heating Available
- Propane
- Electric Water Heater
Community Details
- No Home Owners Association
- The Paddock Subdivision
Listing and Financial Details
- Assessor Parcel Number 49-44A-063
Ownership History
Purchase Details
Home Financials for this Owner
Home Financials are based on the most recent Mortgage that was taken out on this home.Purchase Details
Home Financials for this Owner
Home Financials are based on the most recent Mortgage that was taken out on this home.Purchase Details
Similar Homes in Lawrenceburg, KY
Home Values in the Area
Average Home Value in this Area
Purchase History
| Date | Type | Sale Price | Title Company |
|---|---|---|---|
| Deed | $260,000 | None Listed On Document | |
| Deed | $125,700 | -- | |
| Commissioners Deed | $147,000 | -- |
Mortgage History
| Date | Status | Loan Amount | Loan Type |
|---|---|---|---|
| Open | $227,000 | New Conventional | |
| Previous Owner | $130,259 | No Value Available |
Property History
| Date | Event | Price | Change | Sq Ft Price |
|---|---|---|---|---|
| 03/31/2025 03/31/25 | Sold | $260,000 | -6.8% | $207 / Sq Ft |
| 02/25/2025 02/25/25 | Pending | -- | -- | -- |
| 02/19/2025 02/19/25 | For Sale | $279,000 | -- | $222 / Sq Ft |
Tax History Compared to Growth
Tax History
| Year | Tax Paid | Tax Assessment Tax Assessment Total Assessment is a certain percentage of the fair market value that is determined by local assessors to be the total taxable value of land and additions on the property. | Land | Improvement |
|---|---|---|---|---|
| 2024 | $1,579 | $170,000 | $25,000 | $145,000 |
| 2023 | $1,603 | $170,000 | $25,000 | $145,000 |
| 2022 | $1,448 | $150,000 | $25,000 | $125,000 |
| 2021 | $1,485 | $150,000 | $25,000 | $125,000 |
| 2020 | $1,371 | $135,000 | $25,000 | $110,000 |
| 2019 | $1,394 | $135,000 | $25,000 | $110,000 |
| 2018 | $1,286 | $125,700 | $24,000 | $101,700 |
| 2017 | $1,263 | $125,700 | $24,000 | $101,700 |
| 2016 | $1,242 | $125,700 | $24,000 | $101,700 |
| 2015 | $1,214 | $125,700 | $24,000 | $101,700 |
| 2014 | $1,212 | $125,700 | $24,000 | $101,700 |
| 2013 | $1,194 | $125,700 | $24,000 | $101,700 |
Agents Affiliated with this Home
-
Sheridan Powell
S
Seller's Agent in 2025
Sheridan Powell
Keller Williams Bluegrass Realty
(859) 376-0204
3 Total Sales
-
Crystal Gail Smith

Seller Co-Listing Agent in 2025
Crystal Gail Smith
In House Real Estate
(859) 396-6486
200 Total Sales
-
N
Buyer's Agent in 2025
Null Non-Member
Non-Member Office
Map
Source: ImagineMLS (Bluegrass REALTORS®)
MLS Number: 25002314
APN: 49-44A-063
- 7006 Paddock Loop
- 1000 Paddock Loop
- 50.86 Walker Ln
- 7 Freestone Way
- 28 Freestone Way
- Lot 23 Freestone Way
- Lot 29 Georgia Way
- Lot 26 Georgia Way
- Lot 30 Georgia Way
- Lot 25 Orchard Way
- 150 Joy St
- 1048 Indian Trail
- 1056 Indian Trail
- 1093 Indian Trail
- 1000 Indian Trail
- 1008 Jenny Lillard Rd
- 1072 Jenny Lillard Rd
- 136 Fairview Ave
- 113 Cardinal Dr
- 3104 Fawn Leap Dr






