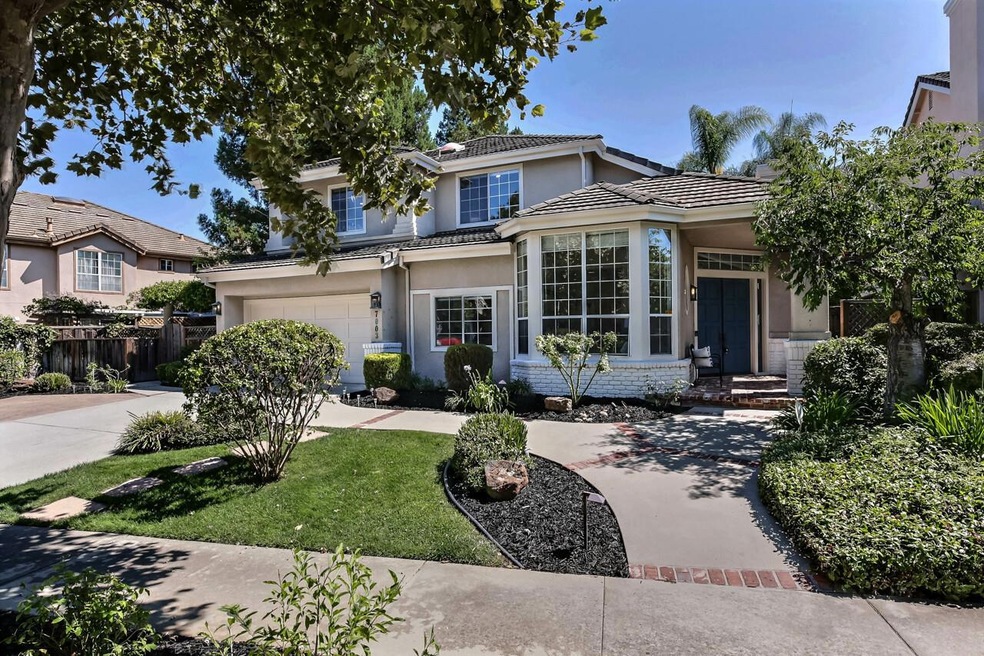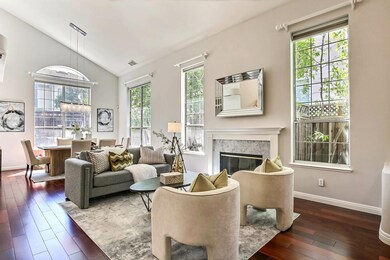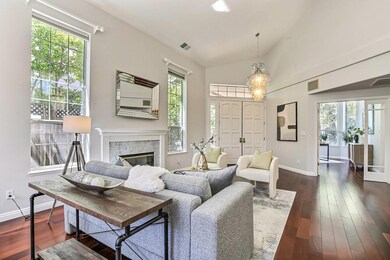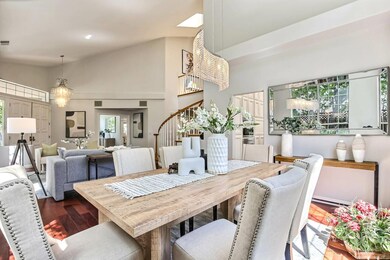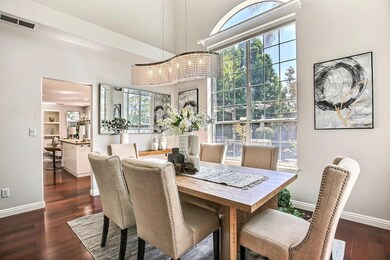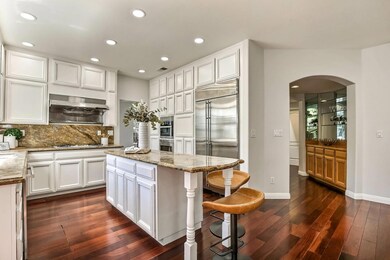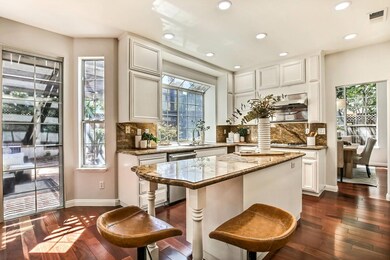
7003 Calabazas Creek Cir San Jose, CA 95129
Calabazas NeighborhoodHighlights
- Solar Power System
- Primary Bedroom Suite
- Fireplace in Primary Bedroom
- Nelson S. Dilworth Elementary School Rated A-
- Skyline View
- Vaulted Ceiling
About This Home
As of October 2024This 1993 built home is nestled in the highly sought-after Lynbrook High School district. It boasts a 2-story high vaulted ceiling & tall double-pane windows. A curved staircase, massive skylights, cherry hardwood floors, & fireplaces. The floor plan includes huge family room, dry bar & sottoscala. The chefs kitchen features a garden window, stainless steel appliances: Miele steam oven, Miele dishwasher, Sharp microwave, Monogram refrigerator, cooktop & exhaust system. All bedrooms are bright & airy, each has closets. The master bedroom features high vaulted ceilings, a bay window & a large walk-in closet. The master bathroom has a skylight, & a spacious layout that includes a jet tub, a double sink vanity, a shower enclosure, & a water closet. Other bathrooms has double sink vanities, stall showers, & showers over tubs. Other features are a spacious laundry area with a sink, countertop, & a skylight. 2-car garage with an epoxy floor & built-in cabinets. A solar power system, a beautifully landscaped front and back yard, including a brick paver patio area surrounded by lush greenery. With access to top-tier education, providing a truly exceptional living experience in one of the most prestigious communities. Don't miss the chance to make this exquisite home yours!
Home Details
Home Type
- Single Family
Est. Annual Taxes
- $23,104
Year Built
- Built in 1993
Lot Details
- 6,499 Sq Ft Lot
- Fenced
- Zoning described as A-PD
Parking
- 2 Car Garage
Home Design
- Slab Foundation
- Tile Roof
Interior Spaces
- 2,903 Sq Ft Home
- 2-Story Property
- Vaulted Ceiling
- Skylights
- Family Room with Fireplace
- 3 Fireplaces
- Living Room with Fireplace
- Formal Dining Room
- Den
- Utility Room
- Skyline Views
Kitchen
- Oven or Range
- Range Hood
- Microwave
- Dishwasher
- Kitchen Island
- Granite Countertops
- Disposal
Flooring
- Wood
- Carpet
Bedrooms and Bathrooms
- 4 Bedrooms
- Fireplace in Primary Bedroom
- Primary Bedroom Suite
- Walk-In Closet
- Split Bathroom
- 3 Full Bathrooms
- Dual Sinks
- Bathtub with Shower
- Bathtub Includes Tile Surround
- Walk-in Shower
Laundry
- Laundry Room
- Washer and Dryer
Utilities
- Forced Air Heating and Cooling System
- Vented Exhaust Fan
- Separate Meters
- Individual Gas Meter
Additional Features
- Solar Power System
- Balcony
Listing and Financial Details
- Assessor Parcel Number 372-14-074
Ownership History
Purchase Details
Home Financials for this Owner
Home Financials are based on the most recent Mortgage that was taken out on this home.Purchase Details
Purchase Details
Home Financials for this Owner
Home Financials are based on the most recent Mortgage that was taken out on this home.Purchase Details
Purchase Details
Purchase Details
Home Financials for this Owner
Home Financials are based on the most recent Mortgage that was taken out on this home.Purchase Details
Home Financials for this Owner
Home Financials are based on the most recent Mortgage that was taken out on this home.Purchase Details
Purchase Details
Home Financials for this Owner
Home Financials are based on the most recent Mortgage that was taken out on this home.Map
Similar Homes in the area
Home Values in the Area
Average Home Value in this Area
Purchase History
| Date | Type | Sale Price | Title Company |
|---|---|---|---|
| Grant Deed | $4,120,000 | First American Title | |
| Deed | -- | None Listed On Document | |
| Interfamily Deed Transfer | -- | First American Title Company | |
| Interfamily Deed Transfer | -- | First American Title Ins Co | |
| Interfamily Deed Transfer | -- | None Available | |
| Interfamily Deed Transfer | -- | None Available | |
| Grant Deed | $1,380,000 | Chicago Title Company | |
| Grant Deed | $1,180,000 | Stewart Title | |
| Interfamily Deed Transfer | -- | -- | |
| Grant Deed | $620,000 | Santa Clara Land Title Compa |
Mortgage History
| Date | Status | Loan Amount | Loan Type |
|---|---|---|---|
| Open | $3,063,082 | New Conventional | |
| Previous Owner | $1,015,000 | New Conventional | |
| Previous Owner | $1,135,000 | Adjustable Rate Mortgage/ARM | |
| Previous Owner | $700,500 | New Conventional | |
| Previous Owner | $715,000 | New Conventional | |
| Previous Owner | $729,750 | New Conventional | |
| Previous Owner | $282,750 | Credit Line Revolving | |
| Previous Owner | $250,000 | Credit Line Revolving | |
| Previous Owner | $960,000 | Unknown | |
| Previous Owner | $966,000 | Fannie Mae Freddie Mac | |
| Previous Owner | $359,000 | Fannie Mae Freddie Mac | |
| Previous Owner | $447,500 | Unknown | |
| Previous Owner | $450,000 | Unknown | |
| Previous Owner | $650,000 | No Value Available | |
| Previous Owner | $419,950 | No Value Available |
Property History
| Date | Event | Price | Change | Sq Ft Price |
|---|---|---|---|---|
| 10/09/2024 10/09/24 | Sold | $4,120,000 | +9.3% | $1,419 / Sq Ft |
| 09/11/2024 09/11/24 | Pending | -- | -- | -- |
| 09/04/2024 09/04/24 | For Sale | $3,768,000 | -- | $1,298 / Sq Ft |
Tax History
| Year | Tax Paid | Tax Assessment Tax Assessment Total Assessment is a certain percentage of the fair market value that is determined by local assessors to be the total taxable value of land and additions on the property. | Land | Improvement |
|---|---|---|---|---|
| 2024 | $23,104 | $1,848,896 | $1,004,835 | $844,061 |
| 2023 | $22,884 | $1,812,644 | $985,133 | $827,511 |
| 2022 | $22,697 | $1,777,103 | $965,817 | $811,286 |
| 2021 | $22,427 | $1,742,259 | $946,880 | $795,379 |
| 2020 | $22,050 | $1,724,395 | $937,171 | $787,224 |
| 2019 | $21,610 | $1,690,585 | $918,796 | $771,789 |
| 2018 | $21,004 | $1,657,437 | $900,781 | $756,656 |
| 2017 | $20,922 | $1,624,939 | $883,119 | $741,820 |
| 2016 | $20,306 | $1,593,078 | $865,803 | $727,275 |
| 2015 | $20,211 | $1,569,149 | $852,798 | $716,351 |
| 2014 | $19,451 | $1,538,412 | $836,093 | $702,319 |
Source: MLSListings
MLS Number: ML81978940
APN: 372-14-074
- 7100 Rainbow Dr Unit 33
- 7070 Rainbow Dr Unit 8
- 1334 S Blaney Ave
- 6971 Chantel Ct
- 6984 Chantel Ct
- 6730 Wisteria Way
- 7344 Rainbow Dr
- 1464 Jamestown Dr
- 1322 Flower Ct
- 1155 Weyburn Ln Unit 9
- 6697 Prospect Rd
- 1455 Elka Ave
- 00 Cleo Ave
- 12141 Marilla Dr
- 6509 Devonshire Dr
- 1149 Danbury Dr
- 1464 Miller Ave
- 20393 Zorka Ave
- 6293 Tracel Dr
- 6924 Bollinger Rd
