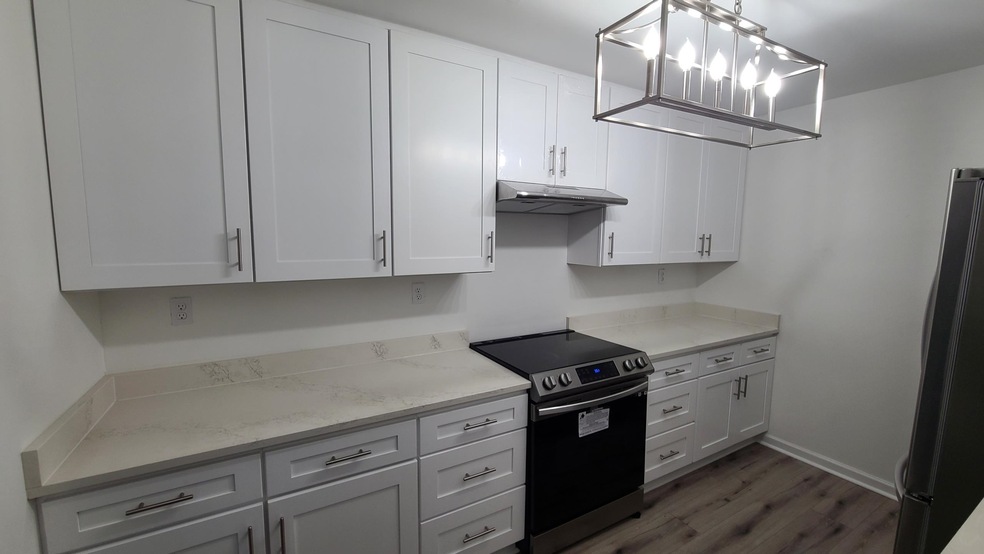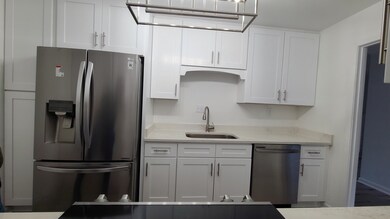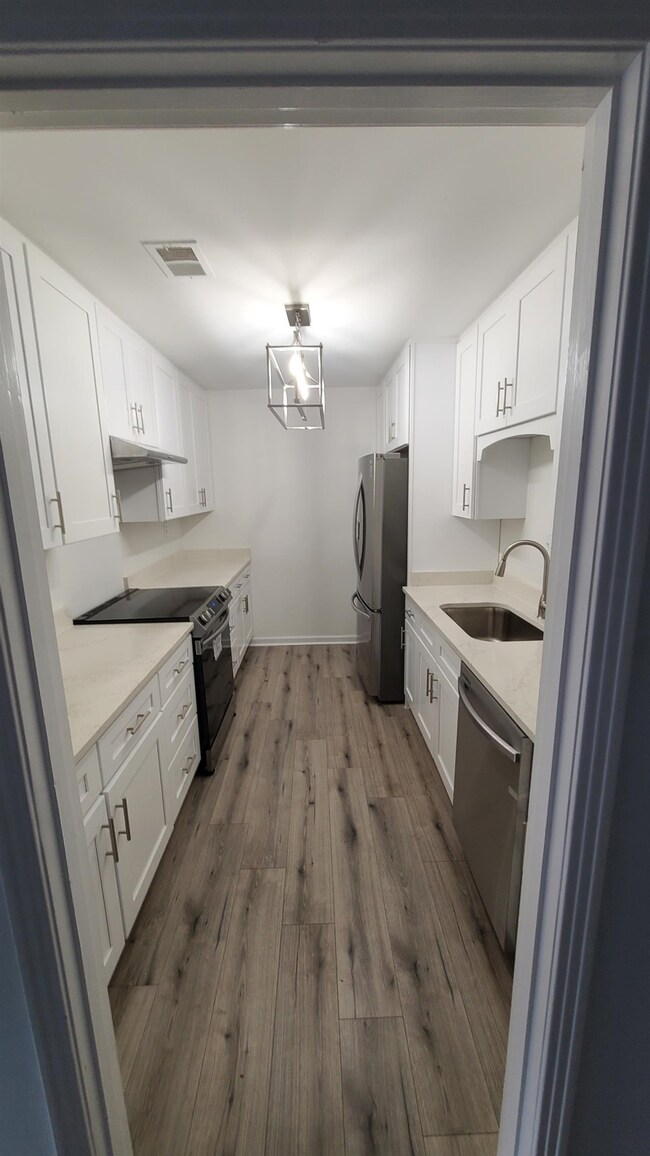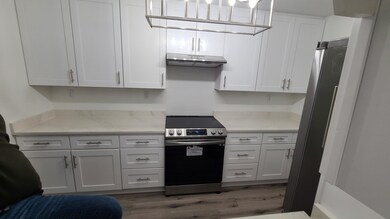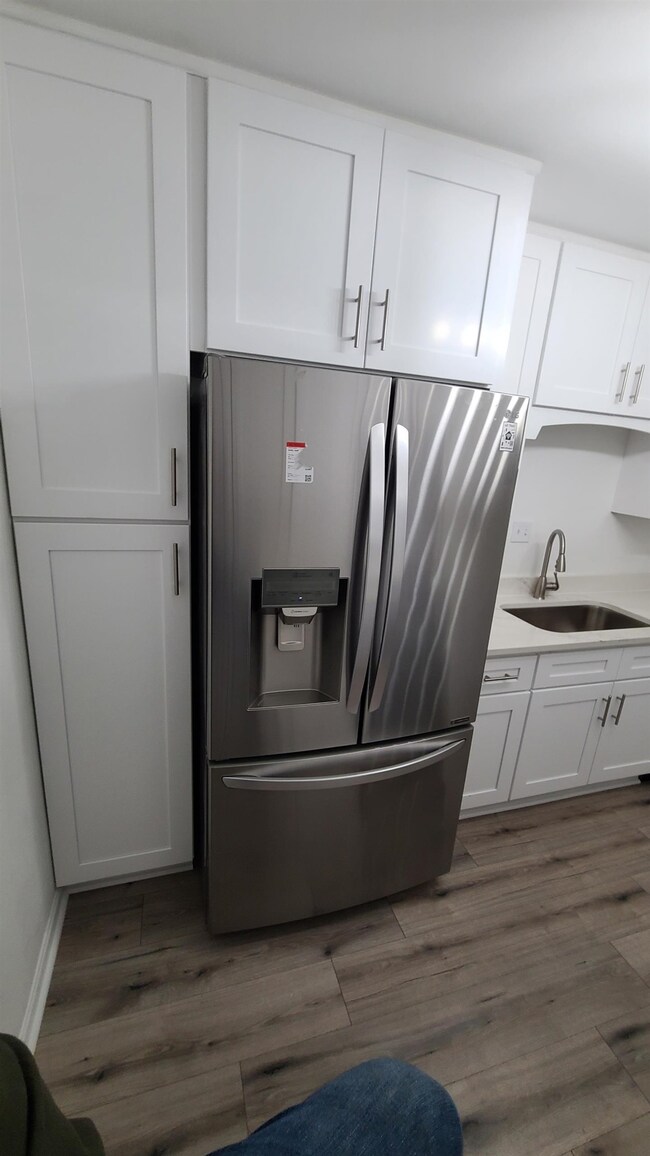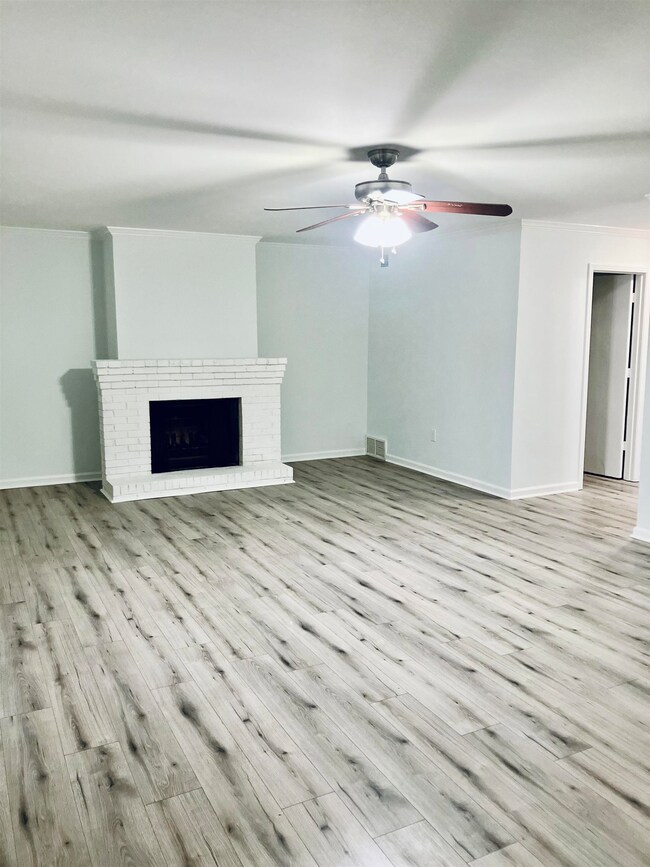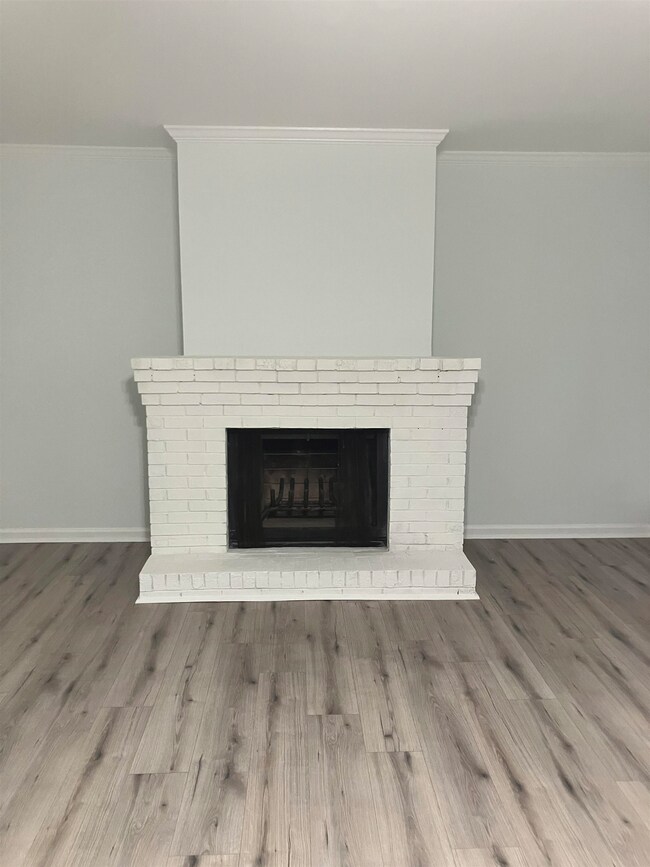
7005 Fords Station Rd Unit 20 Germantown, TN 38138
Popular Estates NeighborhoodHighlights
- Clubhouse
- Traditional Architecture
- Great Room
- Riverdale Elementary School Rated A
- Separate Formal Living Room
- Community Pool
About This Home
As of April 2024Nestled away in well established Riverdale Farms Condominiums is where you'll find this cozy & spacious 3 bedroom 2.5 bath home. The home has a completely remodeled kitchen with new cabinets and countertops, new appliances, hot water tank, new flooring, fresh paint, new bathroom vanity and light fixtures and is definitely easy to maintain. Condo has a community pool, club house, tennis courts and nearby park.
Last Agent to Sell the Property
Diamond Properties, Inc. License #291756 Listed on: 08/22/2023
Townhouse Details
Home Type
- Townhome
Est. Annual Taxes
- $1,626
Year Built
- Built in 1974
Home Design
- Traditional Architecture
- Slab Foundation
- Composition Shingle Roof
Interior Spaces
- 2,000-2,199 Sq Ft Home
- 2,020 Sq Ft Home
- 2-Story Property
- Smooth Ceilings
- Popcorn or blown ceiling
- Ceiling Fan
- Some Wood Windows
- Great Room
- Separate Formal Living Room
- Dining Room
- Den with Fireplace
- Storage Room
- Burglar Security System
Kitchen
- Oven or Range
- Dishwasher
- Disposal
Flooring
- Partially Carpeted
- Laminate
Bedrooms and Bathrooms
- 3 Bedrooms
- Primary bedroom located on second floor
- All Upper Level Bedrooms
Laundry
- Laundry Room
- Washer and Dryer Hookup
Parking
- 2 Parking Spaces
- Carport
Utilities
- Central Heating and Cooling System
- 220 Volts
- Electric Water Heater
Additional Features
- Patio
- 8,276 Sq Ft Lot
Listing and Financial Details
- Assessor Parcel Number G0219Q C00021
Community Details
Overview
- Property has a Home Owners Association
- $330 Maintenance Fee
- Riverdale Farms Cond Community
- Riverdale Farms Condominium Subdivision
Recreation
- Tennis Courts
- Community Pool
Additional Features
- Clubhouse
- Fire and Smoke Detector
Ownership History
Purchase Details
Home Financials for this Owner
Home Financials are based on the most recent Mortgage that was taken out on this home.Purchase Details
Home Financials for this Owner
Home Financials are based on the most recent Mortgage that was taken out on this home.Purchase Details
Similar Homes in the area
Home Values in the Area
Average Home Value in this Area
Purchase History
| Date | Type | Sale Price | Title Company |
|---|---|---|---|
| Warranty Deed | $280,000 | Realty Title & Escrow | |
| Warranty Deed | $133,200 | None Available | |
| Warranty Deed | $92,500 | Fidelity Title & Escrow Inc |
Mortgage History
| Date | Status | Loan Amount | Loan Type |
|---|---|---|---|
| Open | $252,000 | New Conventional | |
| Previous Owner | $99,900 | Unknown | |
| Previous Owner | $115,000 | Credit Line Revolving | |
| Previous Owner | $50,000 | Credit Line Revolving | |
| Previous Owner | $50,000 | Credit Line Revolving |
Property History
| Date | Event | Price | Change | Sq Ft Price |
|---|---|---|---|---|
| 04/26/2024 04/26/24 | Sold | $280,000 | -4.8% | $140 / Sq Ft |
| 04/21/2024 04/21/24 | Pending | -- | -- | -- |
| 02/29/2024 02/29/24 | Price Changed | $294,000 | -1.7% | $147 / Sq Ft |
| 01/04/2024 01/04/24 | Price Changed | $299,000 | -1.6% | $150 / Sq Ft |
| 12/11/2023 12/11/23 | Price Changed | $304,000 | -1.6% | $152 / Sq Ft |
| 11/16/2023 11/16/23 | For Sale | $309,000 | 0.0% | $155 / Sq Ft |
| 11/16/2023 11/16/23 | Price Changed | $309,000 | +10.4% | $155 / Sq Ft |
| 08/28/2023 08/28/23 | Off Market | $280,000 | -- | -- |
| 08/22/2023 08/22/23 | For Sale | $275,000 | +106.5% | $138 / Sq Ft |
| 07/22/2013 07/22/13 | Sold | $133,200 | -2.1% | $74 / Sq Ft |
| 06/22/2013 06/22/13 | Pending | -- | -- | -- |
| 03/21/2013 03/21/13 | For Sale | $136,000 | -- | $76 / Sq Ft |
Tax History Compared to Growth
Tax History
| Year | Tax Paid | Tax Assessment Tax Assessment Total Assessment is a certain percentage of the fair market value that is determined by local assessors to be the total taxable value of land and additions on the property. | Land | Improvement |
|---|---|---|---|---|
| 2025 | $1,626 | $69,225 | $10,575 | $58,650 |
| 2024 | $1,626 | $47,975 | $10,575 | $37,400 |
| 2023 | $2,508 | $47,975 | $10,575 | $37,400 |
| 2022 | $2,429 | $47,975 | $10,575 | $37,400 |
| 2021 | $2,460 | $47,975 | $10,575 | $37,400 |
| 2020 | $2,118 | $35,300 | $10,575 | $24,725 |
| 2019 | $1,430 | $35,300 | $10,575 | $24,725 |
| 2018 | $1,430 | $35,300 | $10,575 | $24,725 |
| 2017 | $1,451 | $35,300 | $10,575 | $24,725 |
| 2016 | $1,543 | $35,300 | $0 | $0 |
| 2014 | $1,543 | $35,300 | $0 | $0 |
Agents Affiliated with this Home
-
Amy Alaina

Seller's Agent in 2024
Amy Alaina
Diamond Properties, Inc.
(901) 820-4555
1 in this area
25 Total Sales
-
Joyce McKenzie

Buyer's Agent in 2024
Joyce McKenzie
Crye-Leike
(901) 335-8460
2 in this area
223 Total Sales
-
Susan Edwards

Seller's Agent in 2013
Susan Edwards
Crye-Leike
(901) 486-6615
44 Total Sales
Map
Source: Memphis Area Association of REALTORS®
MLS Number: 10154968
APN: G0-219Q-C0-0021
- 7030 Country Rd Unit 4
- 1309 Brookside Dr
- 6971 Stillbrook Dr
- 7011 Stillbrook Dr
- 1380 Poplar Estates Pkwy
- 1362 Poplar Ridge Dr
- 1353 Cattail Cove
- 1164 River Oaks View Cove
- 6719 Huntsman Cove
- 6720 Huntsman Cove
- 1475 Eastridge Dr
- 1528 Holly Hill Dr
- 1551 Holly Hill Dr
- 7298 Mont Blanc Dr
- 1583 Brookside Dr
- 6847 Neshoba Rd
- 1562 Blue Grass Cove
- 6631 Rue Beaumonde Dr
- 9201 Oldfield Cove
- 1677 Neshoba Oak Ln W
