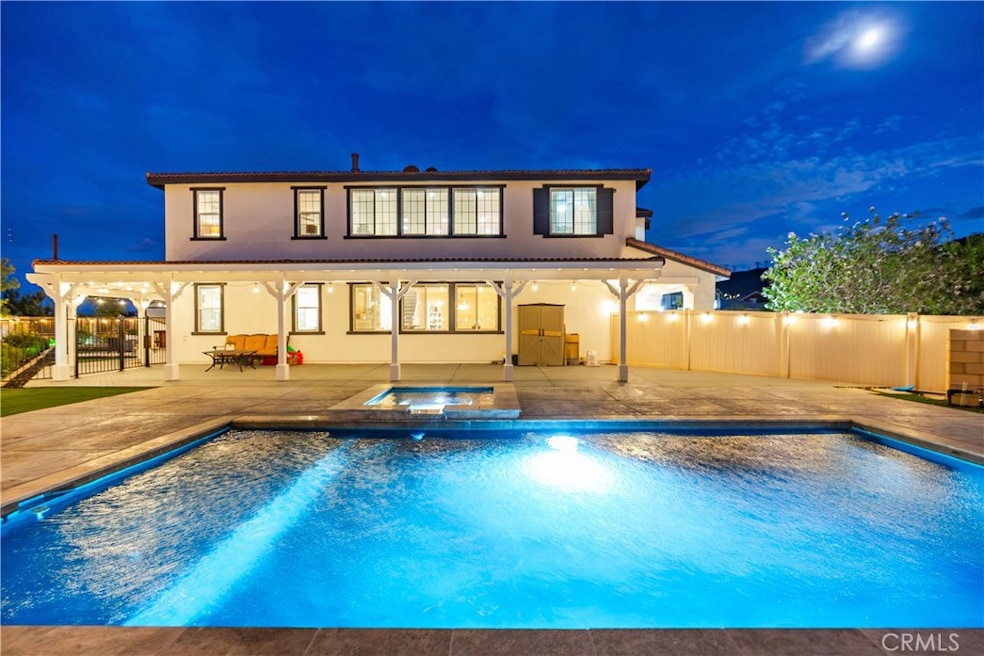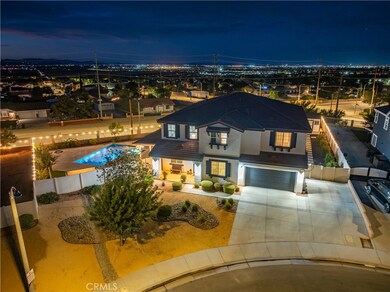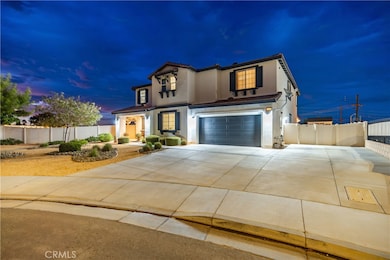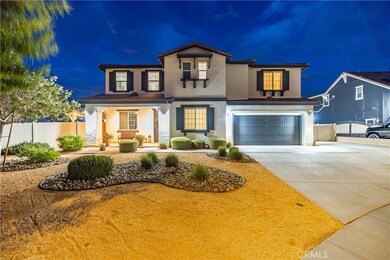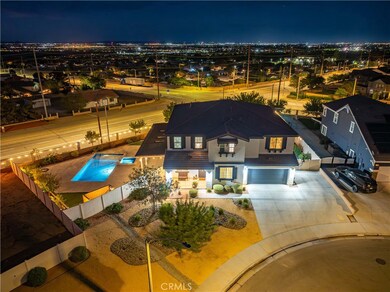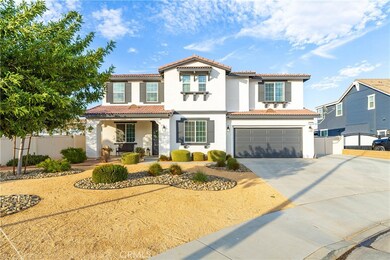7005 Hartford Ln Palmdale, CA 93551
West Palmdale NeighborhoodEstimated payment $6,174/month
Highlights
- Heated In Ground Pool
- Primary Bedroom Suite
- 0.44 Acre Lot
- RV Access or Parking
- City Lights View
- Traditional Architecture
About This Home
Almost 4,700 sq. ft. of exquisite living! This 5-bedroom, 4-bathroom pool home showcases breathtaking city and mountain views and has been beautifully upgraded throughout. The gourmet kitchen is a showstopper, featuring quartz countertops, soft-close cabinetry, an oversized center island, and an enormous walk-in pantry.
The main level welcomes you with a private office, a guest bedroom and full bath, a formal living room with a custom-tiled fireplace, and an expansive family room that flows seamlessly into the informal dining area and kitchen. A versatile den adds even more space for work or play.
Upstairs, you'll find a supersized loft, two additional bathrooms—including a Jack & Jill shared by two bedrooms—and a stunning primary suite. The suite boasts a custom wood accent wall, sweeping views, dual walk-in closets, and a spa-like bathroom with dual sinks, a soaking tub, and a separate shower.
Step outside to your own private retreat. The backyard is an entertainer's dream, thoughtfully designed with custom hardscaping, a built-in fire pit, two expansive covered patios, and a brand-new in-ground pool and spa (completed May) with a Baja shelf entry. Nearly every window frames spectacular views, making this home truly unforgettable.
This home showcases sophisticated upgrades and designer finishes inside and out, with every detail thoughtfully crafted, even offering convenient RV access.
Listing Agent
Berkshire Hathaway HomeServices Troth, Realtors Brokerage Phone: 661-810-2162 License #01295511 Listed on: 11/13/2025

Home Details
Home Type
- Single Family
Est. Annual Taxes
- $10,731
Year Built
- Built in 2018
Lot Details
- 0.44 Acre Lot
- Wrought Iron Fence
- Vinyl Fence
- Landscaped
- Back and Front Yard
- Property is zoned PDR1-13000
Parking
- 2 Car Direct Access Garage
- Parking Available
- RV Access or Parking
Property Views
- City Lights
- Mountain
Home Design
- Traditional Architecture
- Entry on the 1st floor
- Slab Foundation
- Tile Roof
- Stucco
Interior Spaces
- 4,622 Sq Ft Home
- 2-Story Property
- High Ceiling
- Formal Entry
- Family Room with Fireplace
- Family Room Off Kitchen
- Living Room with Fireplace
- Dining Room
- Home Office
- Loft
- Game Room
- Laundry Room
Kitchen
- Open to Family Room
- Eat-In Kitchen
- Breakfast Bar
- Walk-In Pantry
- Butlers Pantry
- Gas Oven
- Gas Cooktop
- Microwave
- Dishwasher
- Kitchen Island
- Quartz Countertops
- Disposal
Bedrooms and Bathrooms
- 5 Bedrooms | 1 Main Level Bedroom
- Primary Bedroom Suite
- 4 Full Bathrooms
- Dual Vanity Sinks in Primary Bathroom
- Soaking Tub
- Separate Shower
Pool
- Heated In Ground Pool
- Heated Spa
- In Ground Spa
- Gunite Pool
- Gunite Spa
Outdoor Features
- Covered Patio or Porch
- Exterior Lighting
- Rain Gutters
Utilities
- Central Heating and Cooling System
Community Details
- No Home Owners Association
Listing and Financial Details
- Tax Lot 4
- Tax Tract Number 60209
- Assessor Parcel Number 3204063041
- $1,957 per year additional tax assessments
Map
Home Values in the Area
Average Home Value in this Area
Tax History
| Year | Tax Paid | Tax Assessment Tax Assessment Total Assessment is a certain percentage of the fair market value that is determined by local assessors to be the total taxable value of land and additions on the property. | Land | Improvement |
|---|---|---|---|---|
| 2025 | $10,731 | $747,392 | $149,477 | $597,915 |
| 2024 | $10,731 | $732,739 | $146,547 | $586,192 |
| 2023 | $10,621 | $718,373 | $143,674 | $574,699 |
| 2022 | $10,414 | $704,288 | $140,857 | $563,431 |
| 2021 | $10,189 | $690,480 | $138,096 | $552,384 |
| 2019 | $7,060 | $91,800 | $91,800 | $0 |
| 2018 | $1,941 | $43,106 | $43,106 | $0 |
| 2016 | $1,392 | $41,433 | $41,433 | $0 |
| 2015 | $1,369 | $40,811 | $40,811 | $0 |
| 2014 | $1,370 | $40,012 | $40,012 | $0 |
Property History
| Date | Event | Price | List to Sale | Price per Sq Ft |
|---|---|---|---|---|
| 11/13/2025 11/13/25 | For Sale | $999,900 | -- | $216 / Sq Ft |
Purchase History
| Date | Type | Sale Price | Title Company |
|---|---|---|---|
| Grant Deed | $670,000 | Fidelity National Title | |
| Grant Deed | $1,170,000 | Accommodation | |
| Grant Deed | -- | First American Title Ins Co | |
| Trustee Deed | $1,000,000 | Fidelity National Title | |
| Deed In Lieu Of Foreclosure | -- | Accommodation |
Mortgage History
| Date | Status | Loan Amount | Loan Type |
|---|---|---|---|
| Open | $421,500 | New Conventional | |
| Closed | $0 | Seller Take Back |
Source: California Regional Multiple Listing Service (CRMLS)
MLS Number: SR25259750
APN: 3204-063-041
- 42016 Silver Puffs Dr
- 42016 Silverpuffs Dr
- 41908 Sonoma Rd
- 41926 Bonita Dr
- 41868 Tilton Dr
- Residence 2488 Plan at The Reserve at Quartz Hill
- Residence 2929 Plan at The Reserve at Quartz Hill
- Residence 3015 Plan at The Reserve at Quartz Hill
- 41840 Sonoma Rd
- 7167 Columbia Way
- 6727 Miramar Ln
- 41832 Oak Barrel Ct
- 41843 Montana Dr
- 41831 Montana Dr
- 41819 Montana Dr
- 41858 Montana Dr
- 42060 Parkmont Dr
- 7237 Ojai Dr
- 41812 Montana Dr
- 41823 Oak Barrel Ct
- 7011 Kristina Ct
- 6570 W Avenue l12 Unit 100
- 42302 Sunnyslope Dr
- 6570 W Avenue l12
- 42547 Camden Way
- 6002 Caleche Rd
- 41231 Crispi Ln
- 43029 59th St W
- 5302 W Avenue l2
- 43107 57th St W
- 5036 W Avenue l8 Unit 15
- 5029 W Ave M12
- 4843 Columbia Way Unit 1
- 4763 W Ave L8
- 4718 W Ave L 6
- 8206 Calva St
- 5020 W Avenue k10
- 6134 W Ave J 12
- 43839 58th St W
- 4811 Cocina Ln
