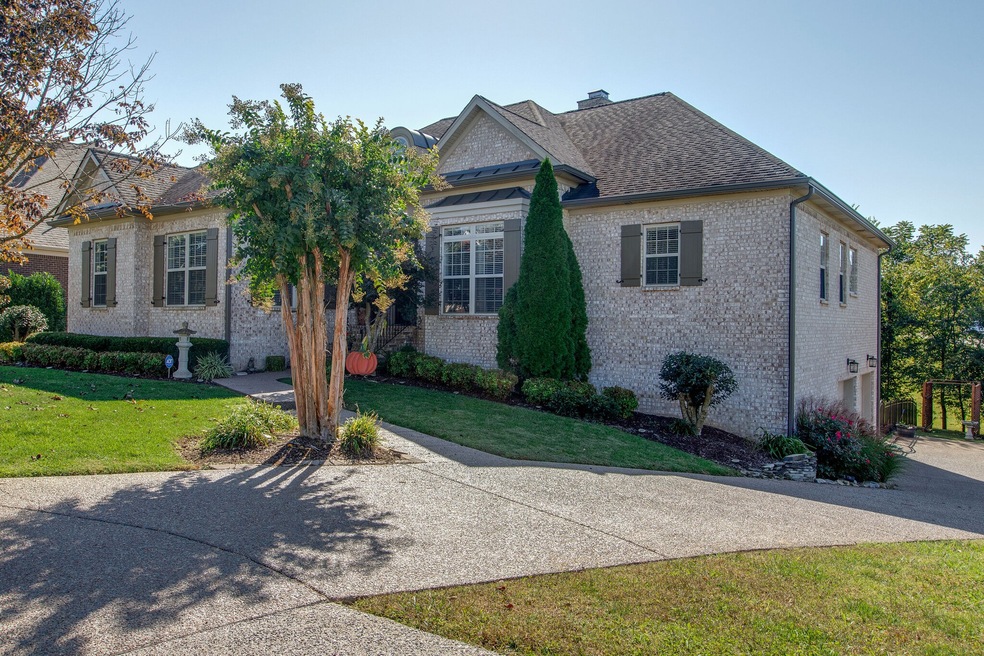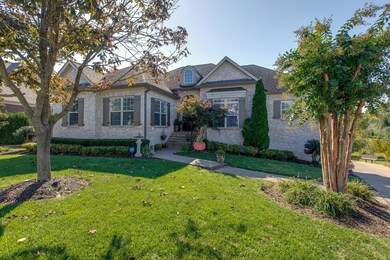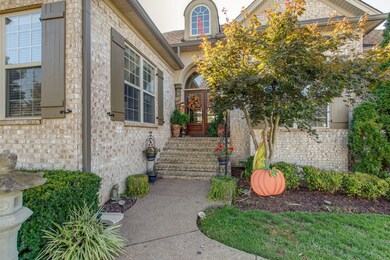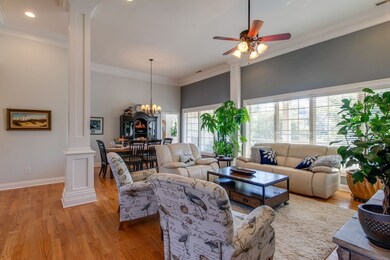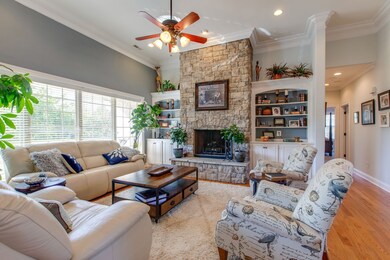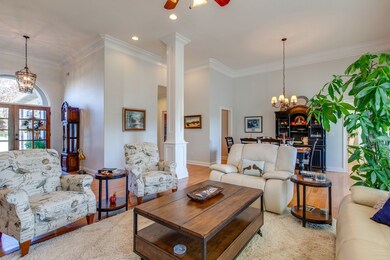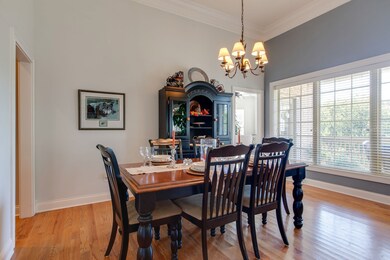
7005 Silver Cloud Way Spring Hill, TN 37174
Highlights
- Clubhouse
- Deck
- Community Pool
- Allendale Elementary School Rated A
- Living Room with Fireplace
- Cottage
About This Home
As of November 2020Beautiful Home- Perfect for in-laws quarters. Full Finished Basement, Storm Shelter, 2 Fabulous Kitchen w/tons of Counter & Cabinets, 60" Gas 5*oven w/griddle & Grill-Zephyr 60" Hood, Main Level bonus, Lower Media Room, Two Fireplaces,Deck & Covered Patio, Fenced Private Lot surrounded by Common Areas,26x40 Garage
Last Agent to Sell the Property
RE/MAX Encore Brokerage Phone: 6154295193 License #252879 Listed on: 10/05/2020

Home Details
Home Type
- Single Family
Est. Annual Taxes
- $2,940
Year Built
- Built in 2007
Lot Details
- 0.26 Acre Lot
- Lot Dimensions are 92 x 115
- Back Yard Fenced
HOA Fees
- $82 Monthly HOA Fees
Parking
- 3 Car Garage
- Garage Door Opener
Home Design
- Cottage
- Brick Exterior Construction
Interior Spaces
- Property has 2 Levels
- Living Room with Fireplace
- 2 Fireplaces
- Den with Fireplace
- Finished Basement
Kitchen
- Double Oven
- Microwave
- Dishwasher
Flooring
- Carpet
- Tile
Bedrooms and Bathrooms
- 4 Bedrooms | 3 Main Level Bedrooms
Home Security
- Home Security System
- Fire and Smoke Detector
Outdoor Features
- Deck
- Patio
Schools
- Allendale Elementary School
- Spring Station Middle School
- Summit High School
Utilities
- Two cooling system units
- Two Heating Systems
- Heating System Uses Natural Gas
- Underground Utilities
- Cable TV Available
Listing and Financial Details
- Assessor Parcel Number 094166H C 02700 00011166H
Community Details
Overview
- $275 One-Time Secondary Association Fee
- Association fees include recreation facilities
- Spring Hill Place Sec 7 Subdivision
Amenities
- Clubhouse
Recreation
- Community Playground
- Community Pool
Ownership History
Purchase Details
Home Financials for this Owner
Home Financials are based on the most recent Mortgage that was taken out on this home.Purchase Details
Home Financials for this Owner
Home Financials are based on the most recent Mortgage that was taken out on this home.Purchase Details
Home Financials for this Owner
Home Financials are based on the most recent Mortgage that was taken out on this home.Similar Homes in the area
Home Values in the Area
Average Home Value in this Area
Purchase History
| Date | Type | Sale Price | Title Company |
|---|---|---|---|
| Warranty Deed | $630,000 | Homeland Title Llc | |
| Interfamily Deed Transfer | -- | None Available | |
| Warranty Deed | $440,000 | Tennessee Title & Escrow Aff |
Mortgage History
| Date | Status | Loan Amount | Loan Type |
|---|---|---|---|
| Open | $504,000 | New Conventional | |
| Previous Owner | $232,300 | New Conventional | |
| Previous Owner | $230,756 | New Conventional | |
| Previous Owner | $210,317 | FHA | |
| Previous Owner | $233,200 | Purchase Money Mortgage |
Property History
| Date | Event | Price | Change | Sq Ft Price |
|---|---|---|---|---|
| 11/23/2020 11/23/20 | Sold | $630,000 | -0.1% | $131 / Sq Ft |
| 10/22/2020 10/22/20 | Price Changed | $630,900 | +1.0% | $587 / Sq Ft |
| 10/08/2020 10/08/20 | Pending | -- | -- | -- |
| 10/08/2020 10/08/20 | Pending | -- | -- | -- |
| 10/05/2020 10/05/20 | For Sale | $624,900 | 0.0% | $130 / Sq Ft |
| 10/05/2020 10/05/20 | For Sale | $624,900 | -37.5% | $581 / Sq Ft |
| 05/15/2018 05/15/18 | Sold | $1,000,000 | 0.0% | $930 / Sq Ft |
| 06/22/2015 06/22/15 | Rented | $2,300 | 0.0% | -- |
| 06/04/2015 06/04/15 | Under Contract | -- | -- | -- |
| 05/18/2015 05/18/15 | For Rent | $2,300 | -- | -- |
Tax History Compared to Growth
Tax History
| Year | Tax Paid | Tax Assessment Tax Assessment Total Assessment is a certain percentage of the fair market value that is determined by local assessors to be the total taxable value of land and additions on the property. | Land | Improvement |
|---|---|---|---|---|
| 2024 | $1,186 | $160,475 | $27,500 | $132,975 |
| 2023 | $1,186 | $160,475 | $27,500 | $132,975 |
| 2022 | $2,937 | $160,475 | $27,500 | $132,975 |
| 2021 | $2,937 | $160,475 | $27,500 | $132,975 |
| 2020 | $2,597 | $120,225 | $20,000 | $100,225 |
| 2019 | $2,220 | $102,800 | $20,000 | $82,800 |
| 2018 | $2,149 | $102,800 | $20,000 | $82,800 |
| 2017 | $2,128 | $102,800 | $20,000 | $82,800 |
| 2016 | $0 | $102,800 | $20,000 | $82,800 |
| 2015 | -- | $93,400 | $16,250 | $77,150 |
| 2014 | -- | $93,400 | $16,250 | $77,150 |
Agents Affiliated with this Home
-
Adrienne Arnett

Seller's Agent in 2020
Adrienne Arnett
RE/MAX Encore
(615) 429-5193
67 in this area
108 Total Sales
-
Kasie Bowers

Buyer's Agent in 2020
Kasie Bowers
CHORD Real Estate
(615) 489-0260
2 in this area
102 Total Sales
-
Alex Sloan

Seller's Agent in 2018
Alex Sloan
Zeitlin Sotheby's International Realty
(615) 417-7118
4 in this area
69 Total Sales
-
M
Seller's Agent in 2015
Mike Conrad
Map
Source: Realtracs
MLS Number: 2195579
APN: 166H-C-027.00
- 1150 Brixworth Dr
- 1350 Round Hill Ln
- 1934 Harmony Rd
- 7004 Thunderhead Way
- 7002 Thunderhead Way
- 7008 Thunderhead Way
- 7001 Thunderhead Way
- 7003 Thunderhead Way
- 7005 Thunderhead Way
- 7006 Thunderhead Way
- 7000 Thunderhead Way
- 1702 Stoney Hill Ln
- 1940 Harmony Rd
- 1937 Harmony Rd
- 1939 Harmony Rd
- 5964 Hunt Valley Dr
- 1935 Harmony Rd
- 6007 Painted Skies Dr
- 1933 Harmony Rd
- 5971 Hunt Valley Dr
