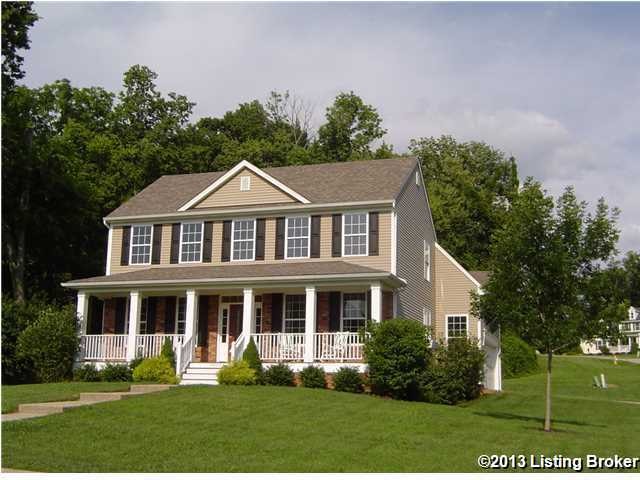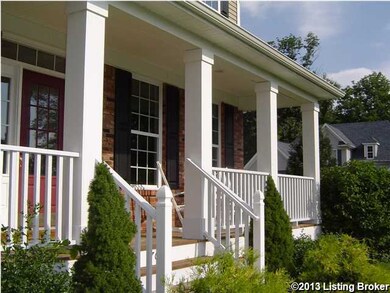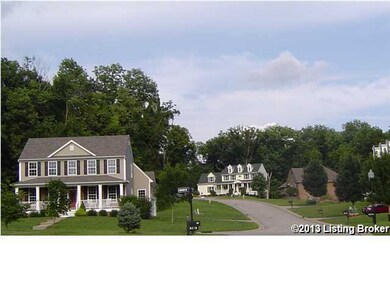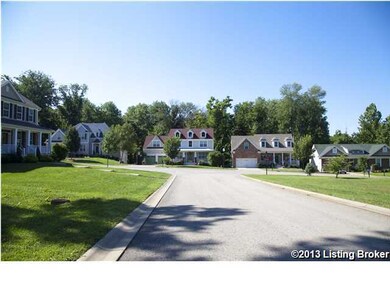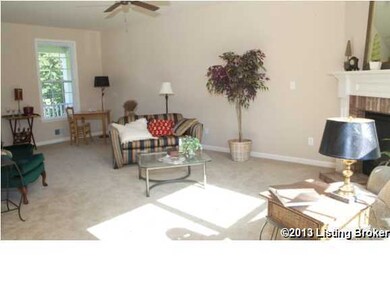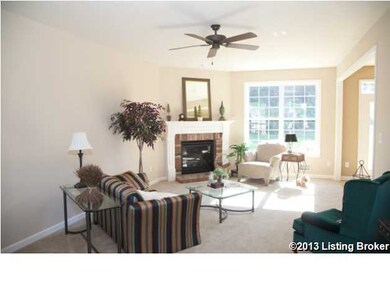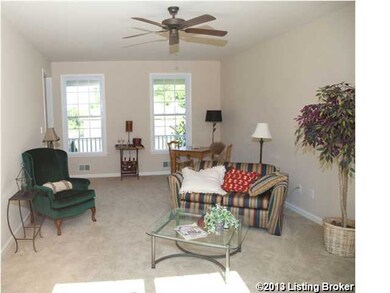
7007 Ledgerock Rd Louisville, KY 40219
Highview NeighborhoodEstimated Value: $322,552 - $369,000
Highlights
- Traditional Architecture
- Porch
- Patio
- 1 Fireplace
- 2 Car Attached Garage
- Forced Air Heating and Cooling System
About This Home
As of June 2014Welcome to 7007 Ledgerock Road, where the balance between form and function blends exquisitely with timeless charm and impeccable taste. An abundance of architectural elements work to stunning effect, creating a home where casual elegance merges with classic style; a home that reflects the lifestyle of today?s discerning buyer. This home, nestled in the woods off the beaten path in picturesque LEDGEROCK COVE, is a great place to come home to. A full, covered FRONT PORCH greets your guests and provides protection from the elements as well as a wonderful place to relax and enjoy the day. The spacious FOYER features hardwood flooring and leads to the Living Room that has plenty of windows and a GAS-LOG FIREPLACE?warmth and ambiance at the flip of a switch. The INFORMAL DINING AREA flows to either the BACKYARD PATIO or to the spacious KITCHEN with an abundance of cabinets and acres of counter-space. There is recessed lighting galore as well as pendant lighting over the ISLAND WORK STATION that features bookshelves and a place for bar stools and casual dining. Appliances include: Smooth Cook-Top Range, Built-in Microwave (That conserves valuable counter-top space) and Dishwasher. (All appliances are black.) The Kitchen leads to the FORMAL DINING ROOM for those special occasions. The ?-BATH has a pedestal sink and hardwood flooring. The stairs to the second floor have stair lighting! The MASTER SUITE features a trey ceiling in the Master Bedroom, a Master Bath that is highlighted by a luxurious corner whirlpool-tub (a place to relax and de-stress) as well as a separate shower (3? x 4?), a double-bowl granite-top vanity and a WALK-IN CLOSET. There are three other spacious BEDROOMS with lots of closet space in each, an UP-HALL BATH with granite vanity top, the spacious LAUNDRY Room with window (no more dragging the laundry up and down the stairs.) This well-built home also has a FULL BASEMENT with a full-bath rough-in and is ready to become your finished living area with over-sized basement windows that provide plenty of daylight; a large 2-CAR SIDE ENTRY GARAGE (with wide drive way) opens to the KITCHEN or to the backyard via a service door. This home also has Vinyl Windows with Insulated-Glass for reduced maintenance, increased comfort and increase energy savings; high-efficiency Carrier HVAC system, a brand you can trust; 9-FOOT CEILINGS ON THE FIRST FLOOR. Located in a secluded neighborhood consisting of just two cul-de-sacs, yet close to major transportation arteries (the Outer Loop, Snyder Freeway, I-65), Major Shopping Areas (the Jefferson Mall) and employment centers (GE Appliance Park, UPS, Ford Fern Valley plant?) This home has what you have been looking for. Come see it today.
Last Agent to Sell the Property
David Moon
RE/MAX Real Estate Champions Listed on: 08/12/2013
Co-Listed By
Christina Compton
RE/MAX Real Estate Champions
Last Buyer's Agent
Deborah Gordon
The Breland Group License #203086

Home Details
Home Type
- Single Family
Est. Annual Taxes
- $2,236
Year Built
- 2007
Lot Details
- 0.27
Parking
- 2 Car Attached Garage
- Side or Rear Entrance to Parking
Home Design
- Traditional Architecture
- Poured Concrete
- Shingle Roof
- Vinyl Siding
Interior Spaces
- 2,116 Sq Ft Home
- 2-Story Property
- 1 Fireplace
- Basement
Bedrooms and Bathrooms
- 4 Bedrooms
Outdoor Features
- Patio
- Porch
Utilities
- Forced Air Heating and Cooling System
- Heating System Uses Natural Gas
Community Details
- Ledgerock Cove Subdivision
Listing and Financial Details
- Legal Lot and Block 0028 / 3697
- Assessor Parcel Number 3697-0028-0000
Ownership History
Purchase Details
Home Financials for this Owner
Home Financials are based on the most recent Mortgage that was taken out on this home.Purchase Details
Home Financials for this Owner
Home Financials are based on the most recent Mortgage that was taken out on this home.Similar Homes in Louisville, KY
Home Values in the Area
Average Home Value in this Area
Purchase History
| Date | Buyer | Sale Price | Title Company |
|---|---|---|---|
| Chandler Fred A | -- | Equity National Title | |
| Chandler Fred A | $230,000 | None Available |
Mortgage History
| Date | Status | Borrower | Loan Amount |
|---|---|---|---|
| Open | Chandler Fred A | $272,000 | |
| Closed | Chandler Fred A | $272,000 | |
| Previous Owner | Chandier Fred A | $231,750 | |
| Previous Owner | Chandler Fred A | $218,000 | |
| Previous Owner | Chandler Fred A | $225,834 |
Property History
| Date | Event | Price | Change | Sq Ft Price |
|---|---|---|---|---|
| 06/20/2014 06/20/14 | Sold | $230,000 | -8.0% | $109 / Sq Ft |
| 05/27/2014 05/27/14 | Pending | -- | -- | -- |
| 08/09/2013 08/09/13 | For Sale | $250,000 | -- | $118 / Sq Ft |
Tax History Compared to Growth
Tax History
| Year | Tax Paid | Tax Assessment Tax Assessment Total Assessment is a certain percentage of the fair market value that is determined by local assessors to be the total taxable value of land and additions on the property. | Land | Improvement |
|---|---|---|---|---|
| 2024 | $2,236 | $241,660 | $41,000 | $200,660 |
| 2023 | $2,847 | $241,660 | $41,000 | $200,660 |
| 2022 | $2,856 | $242,470 | $47,000 | $195,470 |
| 2021 | $3,091 | $242,470 | $47,000 | $195,470 |
| 2020 | $2,878 | $242,470 | $47,000 | $195,470 |
| 2019 | $2,628 | $242,470 | $47,000 | $195,470 |
| 2018 | $2,596 | $242,470 | $47,000 | $195,470 |
| 2017 | $2,545 | $242,470 | $47,000 | $195,470 |
| 2013 | $2,475 | $247,530 | $50,000 | $197,530 |
Agents Affiliated with this Home
-
D
Seller's Agent in 2014
David Moon
RE/MAX
-
C
Seller Co-Listing Agent in 2014
Christina Compton
RE/MAX
-
D
Buyer's Agent in 2014
Deborah Gordon
The Breland Group
Map
Source: Metro Search (Greater Louisville Association of REALTORS®)
MLS Number: 1368625
APN: 369700280000
- 7835 Bridlewood Place
- 7904 Briscoe Woods Dr
- 6811 Bebe Ct
- 6208 Briscoe Ln
- 7204 Victoria Dr
- 6521 Briscoe Ln
- 7817 Lariat Rd
- 5928 Saddle Blanket Dr
- 7997 Pikewood Field Way
- 7989 Pikewood Field Way
- 7608 Smyrna Rd
- 7212 Peppermill Ct
- 6800 Moorhaven Dr
- 6804 Old Briscoe Ln
- 6925 Peppermill Ln
- 6611 Vandre Ave
- 8511 Tiffany Brooke Ct
- 7400 Shepherdsville Rd
- 7005 Shareith Dr
- 7007 Green Manor Dr
- 7007 Ledgerock Rd
- 7005 Ledgerock Rd
- 6103 Ledgerock Cove Place
- 5 Ledgerock Cove Place
- 11 Ledgerock Cove Place
- 4 Ledgerock Cove Place
- 26 Ledgerock Cove Place
- 12 Ledgerock Cove Place
- 10 Ledgerock Cove Place
- 13 Ledgerock Cove Place
- 3 Ledgerock Cove Place
- 8 Ledgerock Cove Place
- 7 Ledgerock Cove Place
- 2 Ledgerock Cove Place
- 7003 Ledgerock Rd
- 6105 Ledgerock Cove Place
- 6013 Ledgerock Cove Place
- 6100 Ledgerock Cove Place
- 6102 Ledgerock Cove Place
- 6016 Ledgerock Cove Place
