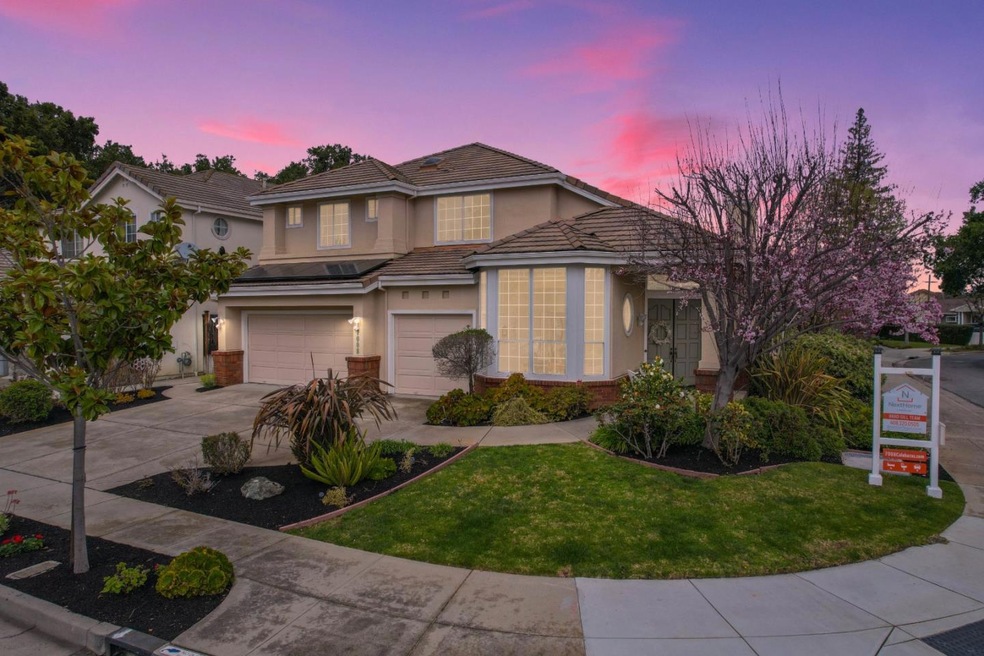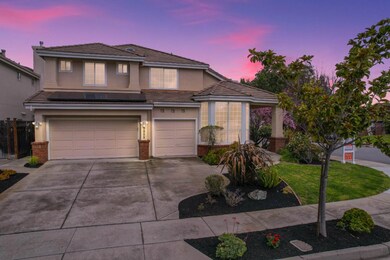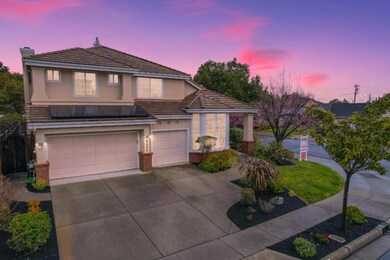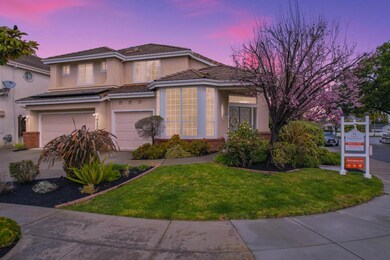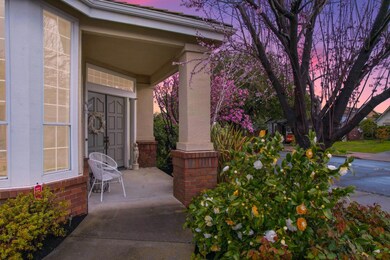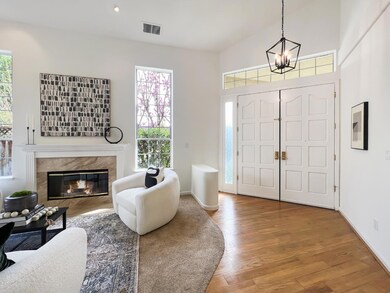
7008 Calabazas Creek Cir San Jose, CA 95129
Calabazas NeighborhoodEstimated Value: $4,038,000 - $4,540,000
Highlights
- Solar Power System
- Primary Bedroom Suite
- Contemporary Architecture
- Nelson S. Dilworth Elementary School Rated A-
- Fireplace in Primary Bedroom
- Vaulted Ceiling
About This Home
As of April 2024Welcome home to an exquisite 2-story residence offering a seamless blend of contemporary design, modern features & timeless elegance. Step inside & enjoy the welcoming embrace of the thoughtfully designed floorplan boasting high ceilings & abundant natural lighting. The spacious main level is ideal for both relaxation & entertaining. Formal living and dining room w/tall vaulted ceiling. Gourmet kitchen w/modern appliances, granite counters, abundant cabinetry. Comfortable family room. Ground floor guest bedroom suitable for multi-generational living. Upstairs, find luxurious comfort in the spacious bedrooms & sumptuous bathrooms. The primary suite offers a tranquil retreat with a spa-like ensuite bathroom w/soaking tub & separate shower, walk-in closet. Additional highlights include an indoor laundry room, 3-car attached garage, solar power system, dual pane windows, central heat & AC. Low maintenance backyard offers brick paver patio area & lush greenery. Centrally located in the coveted Cupertino School District which includes attendance to top-performing public schools. Residents enjoy easy access to shopping, dining, parks, and entertainment destinations, as well as a convenient commute to numerous top employers including Apple Computers, NVidia, and many more
Last Agent to Sell the Property
NextHome Lifestyles License #01385310 Listed on: 03/12/2024

Home Details
Home Type
- Single Family
Est. Annual Taxes
- $25,778
Year Built
- Built in 1993
Lot Details
- 6,098 Sq Ft Lot
- Southeast Facing Home
- Sprinklers on Timer
- Grass Covered Lot
- Back Yard Fenced
- Zoning described as A-PD
Parking
- 3 Car Garage
- Garage Door Opener
Home Design
- Contemporary Architecture
- Slab Foundation
- Wood Frame Construction
- Tile Roof
Interior Spaces
- 2,903 Sq Ft Home
- 2-Story Property
- Vaulted Ceiling
- Ceiling Fan
- Skylights
- Two Way Fireplace
- Gas Fireplace
- Double Pane Windows
- Family Room with Fireplace
- 3 Fireplaces
- Living Room with Fireplace
- Combination Dining and Living Room
Kitchen
- Breakfast Area or Nook
- Open to Family Room
- Built-In Oven
- Gas Cooktop
- Microwave
- Dishwasher
- Kitchen Island
- Granite Countertops
- Trash Compactor
- Disposal
Flooring
- Wood
- Carpet
- Tile
- Vinyl
Bedrooms and Bathrooms
- 4 Bedrooms
- Main Floor Bedroom
- Fireplace in Primary Bedroom
- Primary Bedroom Suite
- Walk-In Closet
- Bathroom on Main Level
- 3 Full Bathrooms
- Dual Sinks
- Soaking Tub in Primary Bathroom
- Bathtub with Shower
- Oversized Bathtub in Primary Bathroom
- Walk-in Shower
Laundry
- Laundry in Utility Room
- Washer and Dryer
- Laundry Tub
Utilities
- Forced Air Heating and Cooling System
- Vented Exhaust Fan
- Heating System Uses Gas
- Thermostat
- High Speed Internet
- Cable TV Available
Additional Features
- Solar Power System
- Balcony
Listing and Financial Details
- Assessor Parcel Number 372-13-059
Ownership History
Purchase Details
Home Financials for this Owner
Home Financials are based on the most recent Mortgage that was taken out on this home.Purchase Details
Home Financials for this Owner
Home Financials are based on the most recent Mortgage that was taken out on this home.Purchase Details
Purchase Details
Home Financials for this Owner
Home Financials are based on the most recent Mortgage that was taken out on this home.Purchase Details
Home Financials for this Owner
Home Financials are based on the most recent Mortgage that was taken out on this home.Purchase Details
Home Financials for this Owner
Home Financials are based on the most recent Mortgage that was taken out on this home.Purchase Details
Home Financials for this Owner
Home Financials are based on the most recent Mortgage that was taken out on this home.Purchase Details
Purchase Details
Home Financials for this Owner
Home Financials are based on the most recent Mortgage that was taken out on this home.Purchase Details
Purchase Details
Home Financials for this Owner
Home Financials are based on the most recent Mortgage that was taken out on this home.Purchase Details
Home Financials for this Owner
Home Financials are based on the most recent Mortgage that was taken out on this home.Similar Homes in the area
Home Values in the Area
Average Home Value in this Area
Purchase History
| Date | Buyer | Sale Price | Title Company |
|---|---|---|---|
| Gong Family Trust | $4,160,000 | Chicago Title | |
| Kuppusamy Theirumaran | -- | First American Title Ins Co | |
| Thirumaran Family Trust | -- | None Available | |
| Kuppusamy Thirumaran | -- | First American Title Ins Co | |
| Kuppusamy Thirumaran | -- | Accommodation | |
| Kuppusamy Thirumaran | -- | Placer Title Company | |
| Kuppusamy Thirumaran | -- | Fidelity National Title Ins | |
| Shanmugam Santha | -- | Fidelity National Title Co | |
| Kuppusamy Thirumaran | -- | None Available | |
| Kuppusamy Thirumaran | -- | Fidelity National Title Co | |
| Kuppusamy Thirumaran | -- | None Available | |
| Kuppusamy Thirumaran | $1,608,000 | Financial Title Company | |
| Rowley Stephen R | -- | -- | |
| Rowley Stephen R | $1,180,000 | First American Title Guarant | |
| Garrow Robert A | $587,500 | Santa Clara Land Title Compa |
Mortgage History
| Date | Status | Borrower | Loan Amount |
|---|---|---|---|
| Open | Gong Family Trust | $2,241,250 | |
| Previous Owner | Kuppusamy Thirumaran | $1,235,500 | |
| Previous Owner | Kuppusamy Theirumaran | $1,247,500 | |
| Previous Owner | Kuppusamy Thirumaran | $200,000 | |
| Previous Owner | Kuppusamy Thirumaran | $1,225,000 | |
| Previous Owner | Kuppusamy Thirumaran | $885,100 | |
| Previous Owner | Shanmugam Santha | $180,000 | |
| Previous Owner | Shanmugam Santha | $729,750 | |
| Previous Owner | Kuppusamy Thirumaran | $898,000 | |
| Previous Owner | Kuppusamy Thirumaran | $899,000 | |
| Previous Owner | Kuppusamy Thirumaran | $1,206,000 | |
| Previous Owner | Rowley Stephen R | $450,000 | |
| Previous Owner | Rowley Stephen R | $850,000 | |
| Previous Owner | Rowley Stephen R | $730,000 | |
| Previous Owner | Garrow Robert A | $376,000 | |
| Closed | Rowley Stephen R | $450,000 |
Property History
| Date | Event | Price | Change | Sq Ft Price |
|---|---|---|---|---|
| 04/10/2024 04/10/24 | Sold | $4,160,000 | +18.9% | $1,433 / Sq Ft |
| 03/20/2024 03/20/24 | Pending | -- | -- | -- |
| 03/12/2024 03/12/24 | For Sale | $3,498,000 | -- | $1,205 / Sq Ft |
Tax History Compared to Growth
Tax History
| Year | Tax Paid | Tax Assessment Tax Assessment Total Assessment is a certain percentage of the fair market value that is determined by local assessors to be the total taxable value of land and additions on the property. | Land | Improvement |
|---|---|---|---|---|
| 2024 | $25,778 | $2,070,712 | $1,223,371 | $847,341 |
| 2023 | $25,537 | $2,030,111 | $1,199,384 | $830,727 |
| 2022 | $25,288 | $1,990,306 | $1,175,867 | $814,439 |
| 2021 | $25,075 | $1,951,281 | $1,152,811 | $798,470 |
| 2020 | $24,578 | $1,931,274 | $1,140,991 | $790,283 |
| 2019 | $24,089 | $1,893,407 | $1,118,619 | $774,788 |
| 2018 | $23,494 | $1,856,283 | $1,096,686 | $759,597 |
| 2017 | $23,323 | $1,819,886 | $1,075,183 | $744,703 |
| 2016 | $22,640 | $1,784,202 | $1,054,101 | $730,101 |
| 2015 | $22,518 | $1,757,403 | $1,038,268 | $719,135 |
| 2014 | $21,668 | $1,722,979 | $1,017,930 | $705,049 |
Agents Affiliated with this Home
-
Brad Gill

Seller's Agent in 2024
Brad Gill
NextHome Lifestyles
(408) 204-7699
2 in this area
144 Total Sales
-
Xiaozhu Kang

Buyer's Agent in 2024
Xiaozhu Kang
Coldwell Banker Realty
(650) 683-6888
10 in this area
392 Total Sales
Map
Source: MLSListings
MLS Number: ML81956948
APN: 372-13-059
- 7070 Rainbow Dr Unit 8
- 6940 Windsor Way
- 6886 Chantel Ct
- 6971 Chantel Ct
- 6984 Chantel Ct
- 6710 Wisteria Way
- 6757 Devonshire Dr
- 1155 Weyburn Ln Unit 9
- 7171 Brisbane Ct
- 1607 Clarkspur Ln
- 00 Cleo Ave
- 6509 Devonshire Dr
- 12099 Natoma Ct
- 1641 Jamestown Dr
- 12141 Marilla Dr
- 1057 Weyburn Ln
- 1024 Cynthia Ln
- 1464 Miller Ave
- 20717 Meadow Oak Rd
- 6924 Bollinger Rd
- 7008 Calabazas Creek Cir
- 7004 Calabazas Creek Cir
- 1305 Longfellow Way
- 1337 Longfellow Way
- 1338 Longfellow Way
- 1344 Longfellow Way
- 1326 Longfellow Way
- 1295 Longfellow Way
- 1356 Longfellow Way
- 1347 Longfellow Way
- 6920 Westmoor Way
- 1368 Longfellow Way
- 6999 Calabazas Creek Cir
- 1331 Buckthorne Way
- 1349 Buckthorne Way
- 6925 Westmoor Way
- 1325 Buckthorne Way
- 1378 Longfellow Way
- 1357 Longfellow Way
- 1359 Buckthorne Way
