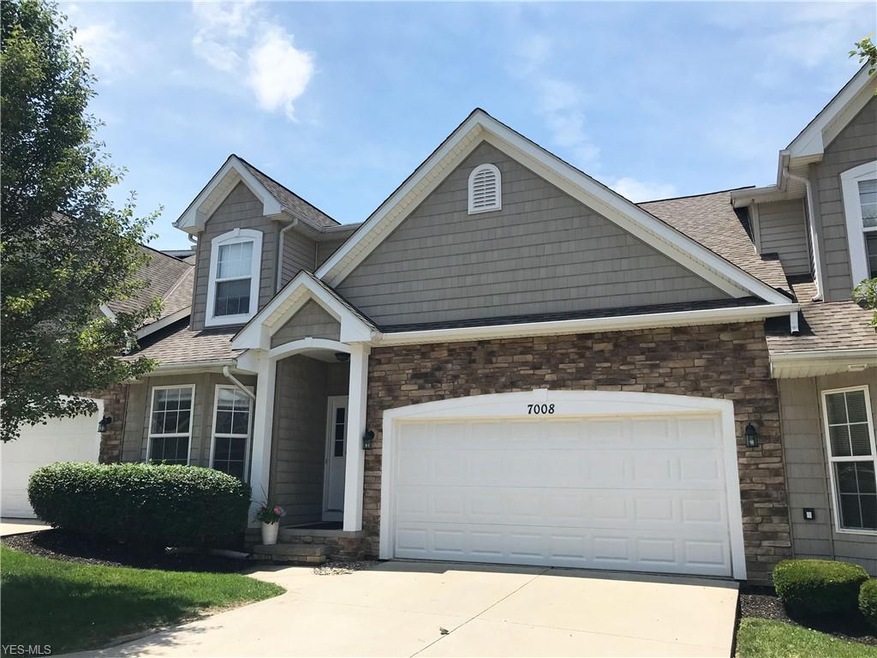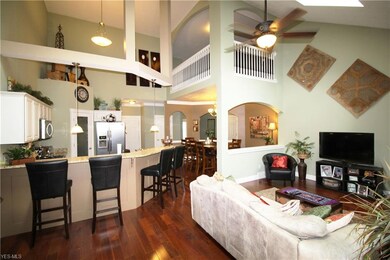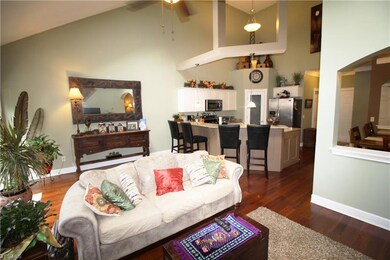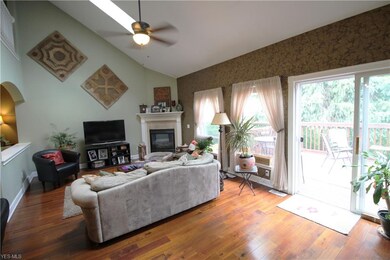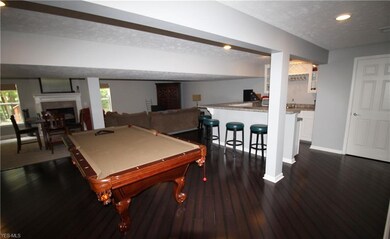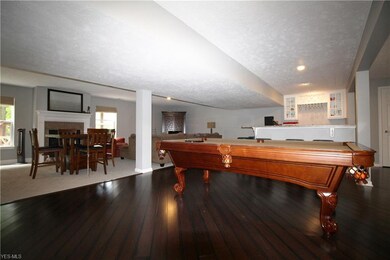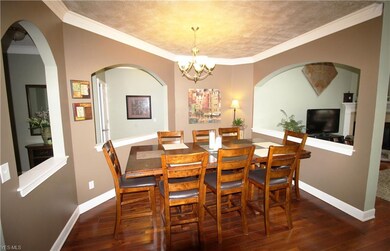
7008 Easton Way W Unit 23 Mentor, OH 44060
Highlights
- Deck
- Contemporary Architecture
- Porch
- Hopkins Elementary School Rated A-
- 2 Fireplaces
- 2 Car Attached Garage
About This Home
As of October 2019*NEW* STUNNING FIRST FLOOR MASTER SUITE Mentor/Concord Contemporary Build in 2006 with FULL FINISHED WALK-OUT BASEMENT. FIRST FLOOR MASTER SUITE and Vaulted First Floor Open Concept Great Room, Eat-In Kitchen with GRANITE and Amazing Breakfast Bar Tops w/ Full Walk-In Pantry and Dining Room w/ FULL FINISHED WALKOUT BASEMENT w/ Full Bath and Large Kitchenette and Fireplace. Beautiful Hardwood Floor throughout the First Floor, Large Foyer that Leads to a 3 Window First Floor Office. Extra Large First Floor Master w/ Ceramic and Granite Updates and Large Walk-In Closet. First Floor Laundry Room makes the One Floor living complete. Glass Slider off the Vaulted Great Room w/ Fireplace Leads to a Private Lofted Wooden Deck. SECOND Floor is highlighted by the 350 sq. ft. Loft that Overlooks the First Floor. Two Good sized Bedrooms upstairs w/ Full Bath w/ Ceramic Flooring. MUST SEE PRISTINE Full Finished Walk-Out Recreation Room Featuring a Full Kitchenette w/ Bar Tops, Full Bath, Over 1,400 sq. of stunning space w/ Glass sliders to a Private Rear Concrete Patio. New Build in 2006. UPDATES INCLUDED: Hardwood Floors, Granite Countertops, 6 inch Custom Crown Molding and Baseboards, Custom door and Window casing, NEW ROOF. Must See Home in Highly desirable Concord/Mentor location close to all amenities.
Last Agent to Sell the Property
PWG Real Estate, LLC. License #2011002185 Listed on: 06/20/2019
Property Details
Home Type
- Condominium
Est. Annual Taxes
- $3,301
Year Built
- Built in 2006
HOA Fees
- $170 Monthly HOA Fees
Parking
- 2 Car Attached Garage
Home Design
- Contemporary Architecture
- Brick Exterior Construction
- Asphalt Roof
- Vinyl Construction Material
Interior Spaces
- 2-Story Property
- 2 Fireplaces
Kitchen
- Built-In Oven
- Range
- Microwave
- Dishwasher
- Disposal
Bedrooms and Bathrooms
- 3 Bedrooms
Laundry
- Dryer
- Washer
Finished Basement
- Basement Fills Entire Space Under The House
- Sump Pump
Outdoor Features
- Deck
- Patio
- Porch
Utilities
- Forced Air Heating and Cooling System
- Heating System Uses Gas
Community Details
- Association fees include insurance, exterior building, landscaping, snow removal
- Easton Crk Condos Ph 01 Community
Listing and Financial Details
- Assessor Parcel Number 10-A-028-Z-04-003-0
Ownership History
Purchase Details
Home Financials for this Owner
Home Financials are based on the most recent Mortgage that was taken out on this home.Purchase Details
Home Financials for this Owner
Home Financials are based on the most recent Mortgage that was taken out on this home.Purchase Details
Home Financials for this Owner
Home Financials are based on the most recent Mortgage that was taken out on this home.Purchase Details
Purchase Details
Purchase Details
Home Financials for this Owner
Home Financials are based on the most recent Mortgage that was taken out on this home.Similar Homes in the area
Home Values in the Area
Average Home Value in this Area
Purchase History
| Date | Type | Sale Price | Title Company |
|---|---|---|---|
| Warranty Deed | $277,500 | Ohio Real Title | |
| Interfamily Deed Transfer | -- | North Title | |
| Limited Warranty Deed | $145,000 | Attorney | |
| Sheriffs Deed | $200,000 | None Available | |
| Quit Claim Deed | $337,000 | Attorney | |
| Limited Warranty Deed | $337,400 | First American Title |
Mortgage History
| Date | Status | Loan Amount | Loan Type |
|---|---|---|---|
| Open | $104,000 | Credit Line Revolving | |
| Open | $263,625 | New Conventional | |
| Previous Owner | $133,000 | New Conventional | |
| Previous Owner | $59,000 | Credit Line Revolving | |
| Previous Owner | $132,000 | Future Advance Clause Open End Mortgage | |
| Previous Owner | $130,500 | New Conventional | |
| Previous Owner | $269,897 | Purchase Money Mortgage |
Property History
| Date | Event | Price | Change | Sq Ft Price |
|---|---|---|---|---|
| 10/03/2019 10/03/19 | Sold | $277,500 | -0.9% | $92 / Sq Ft |
| 08/24/2019 08/24/19 | Pending | -- | -- | -- |
| 07/27/2019 07/27/19 | Price Changed | $279,900 | -3.4% | $93 / Sq Ft |
| 07/10/2019 07/10/19 | Price Changed | $289,900 | -3.3% | $96 / Sq Ft |
| 06/20/2019 06/20/19 | For Sale | $299,900 | +106.8% | $100 / Sq Ft |
| 04/16/2012 04/16/12 | Sold | $145,000 | -9.3% | $48 / Sq Ft |
| 03/09/2012 03/09/12 | Pending | -- | -- | -- |
| 02/01/2012 02/01/12 | For Sale | $159,900 | -- | $53 / Sq Ft |
Tax History Compared to Growth
Tax History
| Year | Tax Paid | Tax Assessment Tax Assessment Total Assessment is a certain percentage of the fair market value that is determined by local assessors to be the total taxable value of land and additions on the property. | Land | Improvement |
|---|---|---|---|---|
| 2023 | $3,479 | $66,850 | $12,600 | $54,250 |
| 2022 | $3,498 | $66,850 | $12,600 | $54,250 |
| 2021 | $3,510 | $66,850 | $12,600 | $54,250 |
| 2020 | $3,339 | $55,710 | $10,500 | $45,210 |
| 2019 | $3,309 | $55,710 | $10,500 | $45,210 |
| 2018 | $3,366 | $54,250 | $10,500 | $43,750 |
| 2017 | $3,431 | $54,250 | $10,500 | $43,750 |
| 2016 | $3,398 | $54,250 | $10,500 | $43,750 |
| 2015 | $3,093 | $54,250 | $10,500 | $43,750 |
| 2014 | $3,075 | $54,250 | $10,500 | $43,750 |
| 2013 | $3,166 | $54,250 | $10,500 | $43,750 |
Agents Affiliated with this Home
-
Timothy McMahon

Seller's Agent in 2019
Timothy McMahon
PWG Real Estate, LLC.
(440) 567-5277
288 Total Sales
-
Christine Pappas

Buyer's Agent in 2019
Christine Pappas
EXP Realty, LLC.
(216) 956-7635
73 Total Sales
-
David Sarver

Seller's Agent in 2012
David Sarver
Berkshire Hathaway HomeServices Professional Realty
(216) 214-0221
80 Total Sales
-
M
Buyer's Agent in 2012
Marian Hoageson
Deleted Agent
Map
Source: MLS Now
MLS Number: 4107995
APN: 10-A-028-Z-04-003
- 7081 Village Dr Unit 7081
- 7083 Brandywine Dr
- 36 Dorchester Ln
- 9834 Inverness Ct
- 7152 Village Dr Unit 7152
- 7154 Village Dr Unit 7154
- 7177 Village Dr Unit 7177
- 7119 Wayside Dr
- 9613 Trask Trail
- 7152 Rippling Brook Ln Unit L6
- 53 Wellesly Blvd
- 9910 Knollwood Ridge Dr
- 448 Scarborough Ln Unit 448
- 8 Johnnycake Ridge Rd
- 373 Chesapeake Cove
- 543 S Bay Cove
- 9840 Johnnycake Ridge Rd
- 107 Hampshire Cove Unit 107
- 9715 Johnnycake Ridge Rd
- 183 Newport Dr
