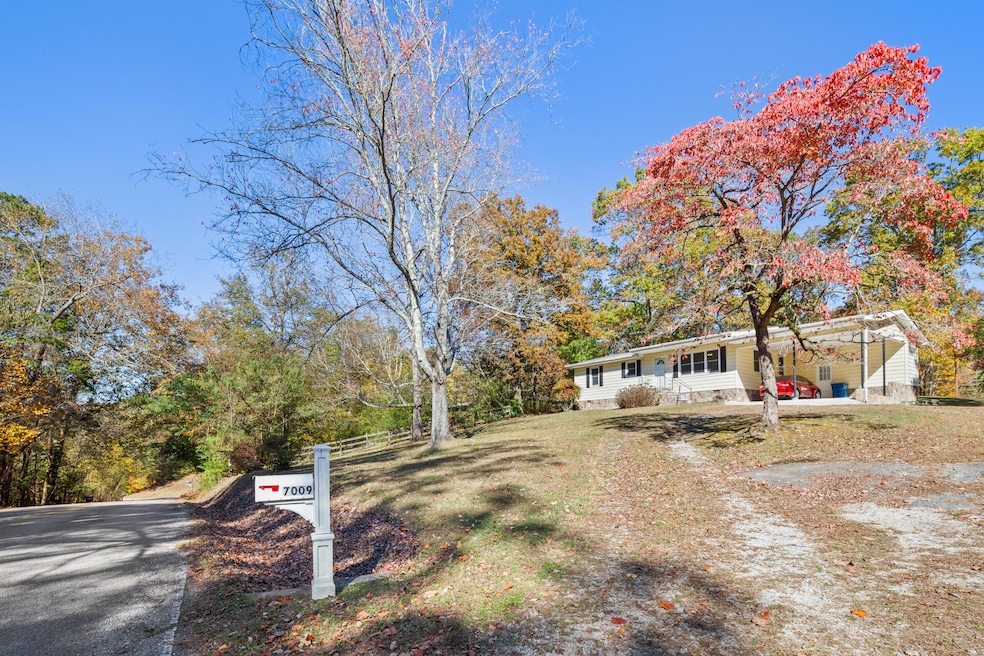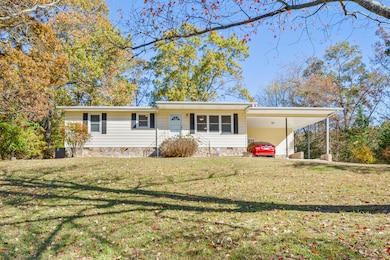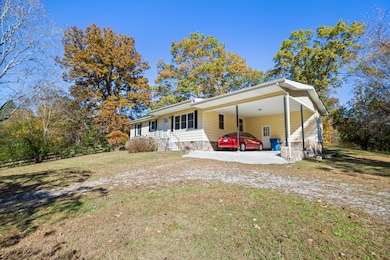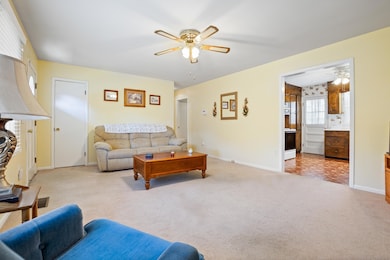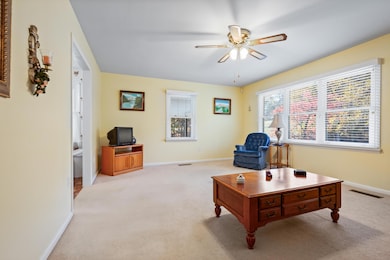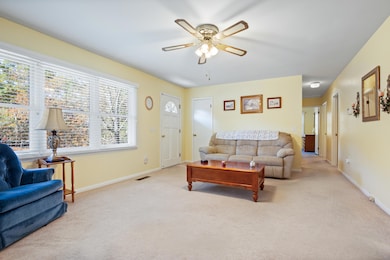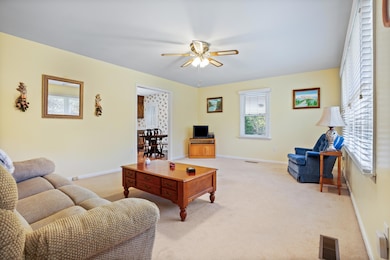7009 Igou Ferry Rd Harrison, TN 37341
Harrison Bay NeighborhoodEstimated payment $1,604/month
Highlights
- 1.74 Acre Lot
- No HOA
- Circular Driveway
- Private Yard
- Covered Patio or Porch
- Bathtub with Shower
About This Home
Nestled in a serene country setting, this one-level house offers a blend of practicality and potential on an expansive 1.74-acre lot. The home features three bedrooms, all modestly sized yet proportional to accommodate a variety of living arrangements. A single bathroom offers a functional space for daily routines. While the home's interior might initially appear dated, a hidden treasure lies beneath its carpeted floors—beautiful hardwoods, waiting to be revealed and restored to their natural luster. The simplicity of the layout makes it easy to maintain, while offering flexibility for personalization to suit individual tastes and needs.
Outside, the property offers expansive views and plenty of open space, perfect for those who appreciate tranquility and nature. The generous acreage provides ample opportunity for gardening projects, recreational use, or simply enjoying the privacy that comes with country living. A 2-car carport provides convenient and protective storage for vehicles. Come and take a look at this wonderfully priced home for a beginning budget.
Home Details
Home Type
- Single Family
Est. Annual Taxes
- $583
Year Built
- Built in 1965
Lot Details
- 1.74 Acre Lot
- Lot Dimensions are 249.15x382.44
- Property fronts a county road
- Gentle Sloping Lot
- Private Yard
- Back and Front Yard
Home Design
- Block Foundation
- Shingle Roof
- Metal Siding
Interior Spaces
- 1,092 Sq Ft Home
- 1-Story Property
- Vinyl Clad Windows
- Living Room
- Pull Down Stairs to Attic
- Fire and Smoke Detector
- Free-Standing Range
Flooring
- Carpet
- Linoleum
Bedrooms and Bathrooms
- 3 Bedrooms
- 1 Full Bathroom
- Bathtub with Shower
Laundry
- Laundry Room
- Laundry on main level
Parking
- 2 Attached Carport Spaces
- Parking Accessed On Kitchen Level
- Circular Driveway
- Gravel Driveway
- Off-Street Parking
Outdoor Features
- Covered Patio or Porch
- Shed
Schools
- Snow Hill Elementary School
- Hunter Middle School
- Central High School
Utilities
- Central Heating and Cooling System
- Natural Gas Not Available
- Electric Water Heater
- Septic Tank
- Sewer Not Available
- Phone Available
- Cable TV Available
Community Details
- No Home Owners Association
Listing and Financial Details
- Assessor Parcel Number 076 088.01
Map
Home Values in the Area
Average Home Value in this Area
Tax History
| Year | Tax Paid | Tax Assessment Tax Assessment Total Assessment is a certain percentage of the fair market value that is determined by local assessors to be the total taxable value of land and additions on the property. | Land | Improvement |
|---|---|---|---|---|
| 2024 | $574 | $25,675 | $0 | $0 |
| 2023 | $583 | $25,675 | $0 | $0 |
| 2022 | $583 | $25,675 | $0 | $0 |
| 2021 | $583 | $25,675 | $0 | $0 |
| 2020 | $561 | $19,975 | $0 | $0 |
| 2019 | $561 | $19,975 | $0 | $0 |
| 2018 | $561 | $19,975 | $0 | $0 |
| 2017 | $561 | $19,975 | $0 | $0 |
| 2016 | $567 | $0 | $0 | $0 |
| 2015 | $567 | $20,175 | $0 | $0 |
| 2014 | $567 | $0 | $0 | $0 |
Property History
| Date | Event | Price | List to Sale | Price per Sq Ft |
|---|---|---|---|---|
| 11/11/2025 11/11/25 | For Sale | $295,000 | -- | $270 / Sq Ft |
Purchase History
| Date | Type | Sale Price | Title Company |
|---|---|---|---|
| Interfamily Deed Transfer | -- | Northgate Title Escrow Inc |
Source: Greater Chattanooga REALTORS®
MLS Number: 1523797
APN: 076-088.01
- 9729 Birchwood Pike
- 9712 Birchwood Pike
- 7054 Ski Club Rd
- 9668 Birchwood Pike
- 10027 Caseview Dr
- 9934 Caseview Dr
- 9857 Caseview Dr
- 9751 Caseview Dr
- 6894 Hillside Bend Trail
- 6934 Sims Rd
- 6160 Cashmere Ln
- 6119 Cashmere Ln
- 6084 Cashmere Ln
- 6306 Stoney River Dr
- 10325 Wagon Wheel Terrace
- 6352 Lynn Rd
- 9923 Sims Harris Rd
- 6613 Harrison Bay Rd
- 7612 Walnut Hills Dr
- 6617 Cape Haven Dr
- 7063 Brady Dr
- 2033 Angler Dr
- 7128 Golden Pond Ln
- 8229 Pierpoint Dr
- 6411 Ramsey Rd
- 2031 Millard Rd
- 11800 Dolly Pond Rd
- 8153 Double Eagle Ct
- 8185 Double Eagle Ct
- 8198 Double Eagle Ct
- 8097 Sir Oliphant Way Unit Lot 25
- 8097 Sir Oliphant Way
- 8197 Double Eagle Ct
- 8209 Double Eagle Ct
- 7701 Elizabeth Way Dr Unit 4
- 8634 Camp Columbus Rd
- 7142 Tailgate Loop
- 7448 Miss Madison Way
- 7527 Passport Dr
- 7216 Old Bug Ln
