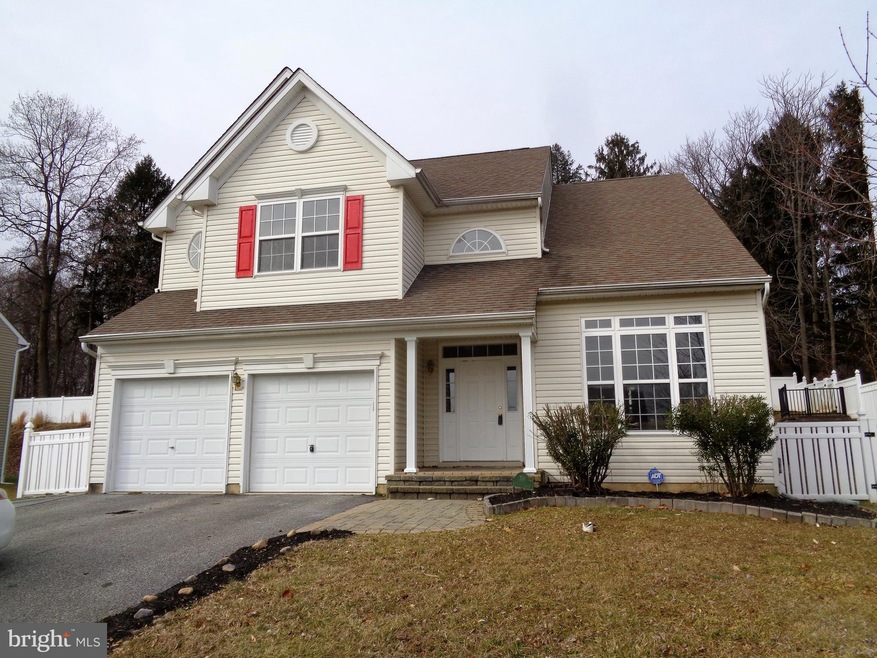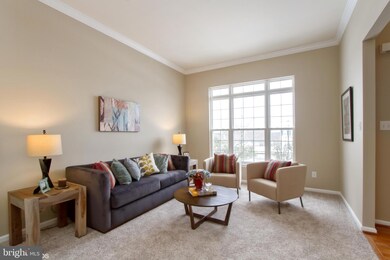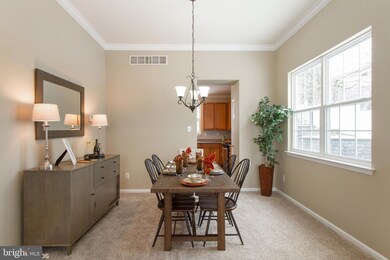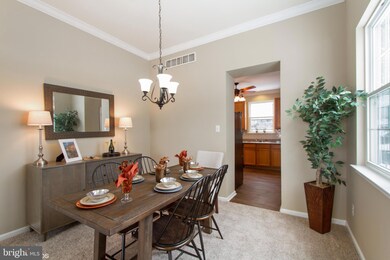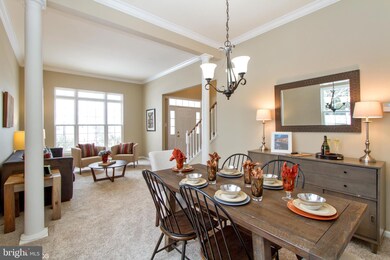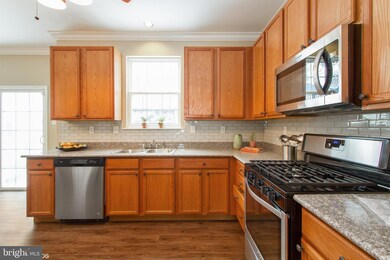
701 Carriage Cir Upper Chichester, PA 19014
Estimated Value: $414,000 - $501,000
Highlights
- Colonial Architecture
- 2 Car Attached Garage
- Living Room
- No HOA
- Oversized Parking
- Laundry Room
About This Home
As of May 2019This is a Fannie Mae HomePath property! Conveniently located in the Aston area, the Seller has painted the entire home and installed new flooring throughout! You will step into the 2 story foyer all will fall in love with open staircase. To the right you will find an open floor plan with high ceilings and be presented with the formal living and dining areas. Off of the kitchen you will find the well equipped kitchen with new appliances, center island and breakfast nook. The kitchen opens to a family room with gas fireplace. The kitchen offers slider access to the rear yard with brick patio and extensive brick tiered planters. On the main level you will love the laundry and half bath availability. The upper level offers a master suite with vaulted ceiling, walk in closet and luxurious bath complete with sunken tub, walk in shower, double vanity and separate toilet closet. On this level you will also find 2 additional spacious bedrooms and a full hallway bath. Other features of this wonderful home include full basement, rear storage shed, 2 car attached garage and fenced yard. Nothing to do hear, pack your bags and show up!
Home Details
Home Type
- Single Family
Year Built
- Built in 2004
Parking
- 2 Car Attached Garage
- Oversized Parking
- Front Facing Garage
- Driveway
- On-Street Parking
Home Design
- Colonial Architecture
- Aluminum Siding
- Vinyl Siding
Interior Spaces
- 2,576 Sq Ft Home
- Property has 2 Levels
- Family Room
- Living Room
- Dining Room
- Basement Fills Entire Space Under The House
- Laundry Room
Bedrooms and Bathrooms
- 3 Bedrooms
- En-Suite Primary Bedroom
Utilities
- Forced Air Heating and Cooling System
- Cooling System Utilizes Natural Gas
Community Details
- No Home Owners Association
- Carriage Circle Subdivision
Listing and Financial Details
- Tax Lot 016-021
- Assessor Parcel Number 09-00-00605-54
Ownership History
Purchase Details
Home Financials for this Owner
Home Financials are based on the most recent Mortgage that was taken out on this home.Purchase Details
Purchase Details
Purchase Details
Home Financials for this Owner
Home Financials are based on the most recent Mortgage that was taken out on this home.Purchase Details
Home Financials for this Owner
Home Financials are based on the most recent Mortgage that was taken out on this home.Purchase Details
Home Financials for this Owner
Home Financials are based on the most recent Mortgage that was taken out on this home.Similar Homes in Upper Chichester, PA
Home Values in the Area
Average Home Value in this Area
Purchase History
| Date | Buyer | Sale Price | Title Company |
|---|---|---|---|
| Oliphant Ramona | $313,000 | Liberty Bell Agency Inc | |
| Federal National Mortgage Association | -- | None Available | |
| Miller Stephen E | -- | None Available | |
| Teel Carrie S | -- | None Available | |
| Teel Carrie S | $340,000 | None Available | |
| Raynak Sean C | $290,100 | Commonwealth Title |
Mortgage History
| Date | Status | Borrower | Loan Amount |
|---|---|---|---|
| Open | Oliphant Ramona | $281,700 | |
| Previous Owner | Miller Stephen E | $341,000 | |
| Previous Owner | Teel Carrie S | $347,600 | |
| Previous Owner | Teel Carrie S | $68,000 | |
| Previous Owner | Teel Carrie S | $272,000 | |
| Previous Owner | Raynak Sean C | $29,010 | |
| Previous Owner | Raynak Sean C | $232,000 |
Property History
| Date | Event | Price | Change | Sq Ft Price |
|---|---|---|---|---|
| 05/29/2019 05/29/19 | Sold | $313,000 | -0.6% | $122 / Sq Ft |
| 04/11/2019 04/11/19 | Price Changed | $315,000 | -3.0% | $122 / Sq Ft |
| 03/11/2019 03/11/19 | For Sale | $324,900 | 0.0% | $126 / Sq Ft |
| 07/16/2012 07/16/12 | Rented | $2,295 | +15.0% | -- |
| 06/23/2012 06/23/12 | Under Contract | -- | -- | -- |
| 04/24/2012 04/24/12 | For Rent | $1,995 | -- | -- |
Tax History Compared to Growth
Tax History
| Year | Tax Paid | Tax Assessment Tax Assessment Total Assessment is a certain percentage of the fair market value that is determined by local assessors to be the total taxable value of land and additions on the property. | Land | Improvement |
|---|---|---|---|---|
| 2024 | $9,753 | $293,560 | $69,810 | $223,750 |
| 2023 | $9,441 | $293,560 | $69,810 | $223,750 |
| 2022 | $9,210 | $293,560 | $69,810 | $223,750 |
| 2021 | $13,735 | $293,560 | $69,810 | $223,750 |
| 2020 | $10,604 | $210,322 | $39,320 | $171,002 |
| 2019 | $10,604 | $210,322 | $39,320 | $171,002 |
| 2018 | $10,633 | $210,322 | $0 | $0 |
| 2017 | $10,550 | $210,322 | $0 | $0 |
| 2016 | $1,154 | $210,322 | $0 | $0 |
| 2015 | $1,154 | $210,322 | $0 | $0 |
| 2014 | $1,154 | $210,322 | $0 | $0 |
Agents Affiliated with this Home
-
Michael Wilson

Seller's Agent in 2019
Michael Wilson
BHHS Fox & Roach
(302) 521-6307
280 Total Sales
-
MATTHEW FETICK
M
Buyer's Agent in 2019
MATTHEW FETICK
Keller Williams Realty
(302) 360-0300
36 Total Sales
-
Edward DiMarcantonio

Seller's Agent in 2012
Edward DiMarcantonio
Axis Realty Partners
(610) 960-0200
14 Total Sales
-
Eileen Williams

Buyer's Agent in 2012
Eileen Williams
RE/MAX
(484) 340-6667
27 Total Sales
Map
Source: Bright MLS
MLS Number: PADE437126
APN: 09-00-00605-54
- 701 Carriage Cir
- 703 Carriage Cir
- 900 Cherry Tree Rd
- 705 Carriage Cir
- 813 Cherry Tree Rd
- 817 Cherry Tree Rd
- 809 Cherry Tree Rd
- 700 Carriage Cir
- 707 Carriage Cir
- 702 Carriage Cir
- 704 Carriage Cir
- 805 Cherry Tree Rd
- 504 Weir Rd
- 503 Weir Rd
- 908 Cherry Tree Rd
- 709 Carriage Cir
- 706 Carriage Cir
- 801 Cherry Tree Rd
- 505 Weir Rd
- 504 Longbotham Dr
