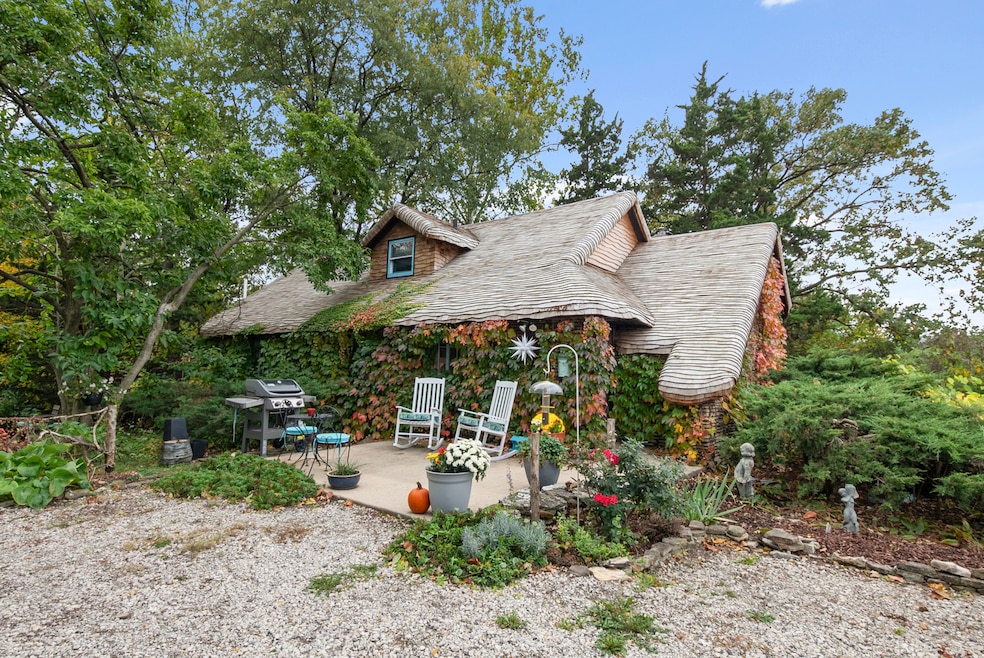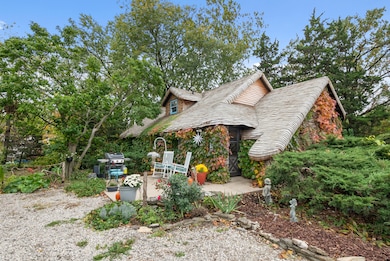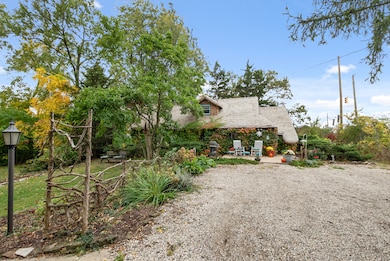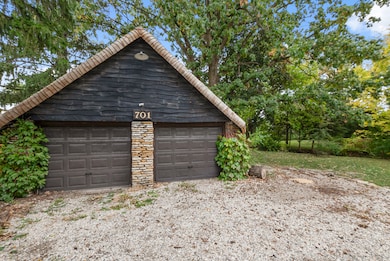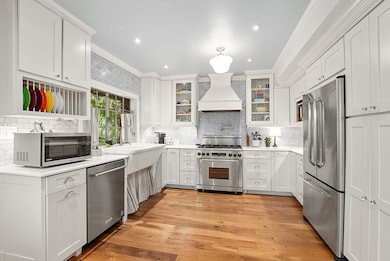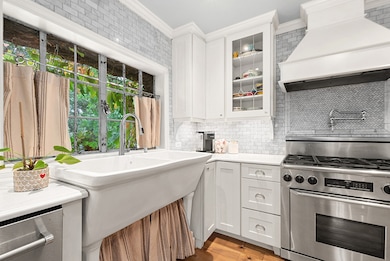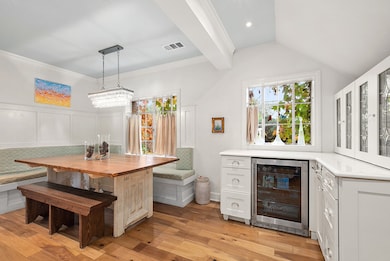701 E 7th St Lockport, IL 60441
Estimated payment $2,955/month
Highlights
- Waterfront
- 1 Acre Lot
- Main Floor Bedroom
- Milne Grove Elementary School Rated 9+
- Wood Flooring
- Loft
About This Home
Welcome to this remarkable one-of-a-kind cottage-a real life storybook retreat set on a serene 1-acre lot bordered by a tranquil creek and mature trees. This home has been reimagined and completely renovated in 2013, blending timeless charm with thoughtful modern updates and exquisite craftsmanship throughout. Outside, the cottage's 16-inch-thick stone exterior showcases exceptional craftsmanship, complemented by brand-new steam-bent cedar shingles installed in 2024 on both the house and detached two-car garage. Additional notable upgrades include the new furnace and AC both installed in 2024, new sump pump in 2025, and new water softner. Step through the enchanting arched front door and into a home that feels both warm and refined. The inviting foyer features authentic Chicago brick flooring and built-in shoe storage, leading to a beautifully updated kitchen designed with both style and function in mind. Highlights include soft-close cabinetry, quartz countertops, crown molding, a tile backsplash, pot filler, deep ceramic double sink, under-cabinet lighting, stainless steel appliances, beverage fridge, and built-in pantry-all set atop gleaming hardwood floors. The dining room offers built-in corner bench seating with hidden storage and detailed trim work, while the family room exudes character with a rebuilt stone gas fireplace (2013), three custom bookcases, a window seat, and antique barn doors sourced from France. French doors open to a stone patio that overlooks the private yard and creek-an ideal space for morning coffee or evening gatherings. The main-floor primary bedroom is a peaceful retreat with crown molding, elegant draperies, and custom antique double closet doors. The full hall bath was completely remodeled with heated floors, an antique vanity and medicine cabinet, frameless glass shower, new fixtures, heated towel rack, and timeless tile work. A second bedroom on the main level provides flexibility for guests or a home office. Upstairs, a charming loft and additional bedroom create a cozy upper-level retreat, complete with an updated half bath. The entire interior has all newer trim, light fixtures, and solid panel interior doors. Full basement waiting for your finishing idea or great space for storage and a work shop space. A gravel driveway installed in 2023 completes the exterior updates. Every inch of this property has been designed for charm, comfort, privacy, and natural beauty-offering a rare opportunity to own a truly distinctive home that feels worlds away, yet close to everything. Steps away from all the dining, shopping, and transportation.
Listing Agent
@properties Christie's International Real Estate License #475120040 Listed on: 10/23/2025

Home Details
Home Type
- Single Family
Est. Annual Taxes
- $9,455
Year Built
- Built in 1939 | Remodeled in 2013
Lot Details
- 1 Acre Lot
- Lot Dimensions are 216x213x149x368
- Waterfront
- Paved or Partially Paved Lot
Parking
- 2 Car Garage
- Parking Included in Price
Home Design
- Cottage
- Shake Roof
- Stone Siding
Interior Spaces
- 1,806 Sq Ft Home
- 1.5-Story Property
- Built-In Features
- Bookcases
- Historic or Period Millwork
- Crown Molding
- Fireplace With Gas Starter
- Blinds
- French Doors
- Panel Doors
- Entrance Foyer
- Family Room with Fireplace
- Living Room
- Combination Kitchen and Dining Room
- Loft
- Wood Flooring
Kitchen
- Range
- Dishwasher
- Stainless Steel Appliances
Bedrooms and Bathrooms
- 3 Bedrooms
- 3 Potential Bedrooms
- Main Floor Bedroom
- Bathroom on Main Level
Laundry
- Laundry Room
- Washer
Basement
- Basement Fills Entire Space Under The House
- Sump Pump
Outdoor Features
- Patio
Schools
- Lockport Township High School
Utilities
- Forced Air Heating and Cooling System
- Heating System Uses Natural Gas
- 100 Amp Service
- Shared Well
- Water Softener is Owned
- Cable TV Available
Community Details
- Cottage
Listing and Financial Details
- Homeowner Tax Exemptions
Map
Home Values in the Area
Average Home Value in this Area
Tax History
| Year | Tax Paid | Tax Assessment Tax Assessment Total Assessment is a certain percentage of the fair market value that is determined by local assessors to be the total taxable value of land and additions on the property. | Land | Improvement |
|---|---|---|---|---|
| 2024 | $9,455 | $118,124 | $39,278 | $78,846 |
| 2023 | $9,455 | $106,046 | $35,262 | $70,784 |
| 2022 | $7,320 | $85,514 | $32,893 | $52,621 |
| 2021 | $6,931 | $80,363 | $30,912 | $49,451 |
| 2020 | $6,752 | $77,721 | $29,896 | $47,825 |
| 2019 | $6,408 | $73,669 | $28,337 | $45,332 |
| 2018 | $6,090 | $68,778 | $26,455 | $42,323 |
| 2017 | $5,856 | $64,928 | $24,974 | $39,954 |
| 2016 | $6,023 | $65,083 | $25,034 | $40,049 |
| 2015 | $5,926 | $61,925 | $23,819 | $38,106 |
| 2014 | $5,926 | $60,121 | $23,125 | $36,996 |
| 2013 | $5,926 | $61,348 | $23,597 | $37,751 |
Property History
| Date | Event | Price | List to Sale | Price per Sq Ft | Prior Sale |
|---|---|---|---|---|---|
| 11/05/2025 11/05/25 | Price Changed | $414,900 | -2.4% | $230 / Sq Ft | |
| 10/23/2025 10/23/25 | For Sale | $425,000 | +21.8% | $235 / Sq Ft | |
| 08/26/2020 08/26/20 | Sold | $349,000 | -0.3% | -- | View Prior Sale |
| 06/12/2020 06/12/20 | Pending | -- | -- | -- | |
| 05/26/2020 05/26/20 | For Sale | $350,000 | +133.3% | -- | |
| 09/27/2013 09/27/13 | Sold | $150,000 | -20.6% | -- | View Prior Sale |
| 06/07/2013 06/07/13 | Pending | -- | -- | -- | |
| 06/04/2013 06/04/13 | For Sale | $189,000 | +26.0% | -- | |
| 04/02/2013 04/02/13 | Off Market | $150,000 | -- | -- | |
| 01/26/2013 01/26/13 | Pending | -- | -- | -- | |
| 12/27/2012 12/27/12 | For Sale | $189,000 | -- | -- |
Purchase History
| Date | Type | Sale Price | Title Company |
|---|---|---|---|
| Warranty Deed | $349,000 | First American Title | |
| Trustee Deed | $150,000 | Fidelity National Title Insu | |
| Warranty Deed | -- | None Available |
Mortgage History
| Date | Status | Loan Amount | Loan Type |
|---|---|---|---|
| Previous Owner | $334,712 | New Conventional | |
| Previous Owner | $120,000 | New Conventional |
Source: Midwest Real Estate Data (MRED)
MLS Number: 12502175
APN: 11-04-24-300-001
- 613 E 3rd St
- 605 Gloria St
- 540 E 4th St
- 818 E 11th St
- 1212 Grandview Ave
- 134 S Jefferson St
- 814 S Washington St
- 501 S Hamilton St
- 1513 Connor Ave
- 1105 E Division St Unit 1B
- 1525 Peachtree Ln Unit 2
- 1016 S State St
- 120 N State St
- 118 N State St
- 1623 East St
- 1022 Highland Ave
- 17340 Lucerne Ct
- 202 E 14th St
- 308 Macgregor Rd
- 936 Treeline Ct Unit 5B
- 609 E 3rd St Unit 5
- 540 E 4th St
- 818 S Jefferson St Unit 824
- 425 E 9th St Unit 2
- 719 S Jefferson St Unit 1st w walk out basement
- 1111 S Lincoln St Unit 2
- 1105 Summit Dr
- 409 S Hamilton St Unit 409
- 575 E Division St Unit 2
- 557 E Division St Unit 4
- 1514 Peachtree Ln
- 923 S State St
- 532 West St Unit 4
- 532 West St Unit 1
- 729 Vine St
- 1925 S State St
- 17215 S Juniper Dr
- 16551 W Springs Cir
- 16623 W Natoma Dr Unit 16623
- 17437 Teton Ct
