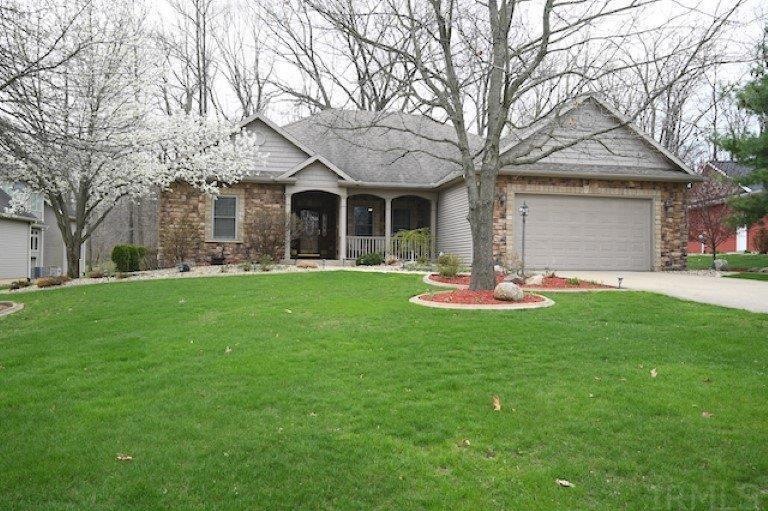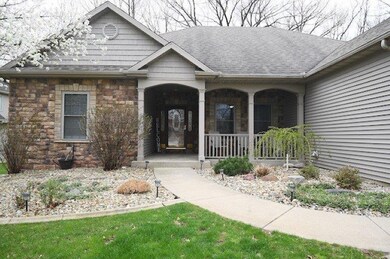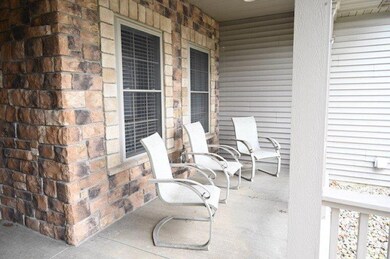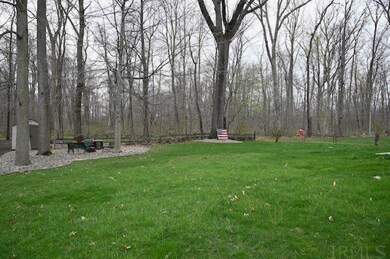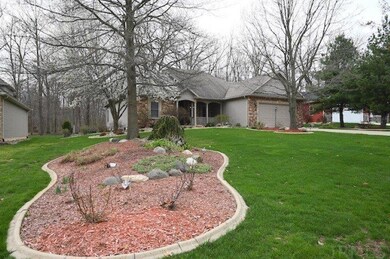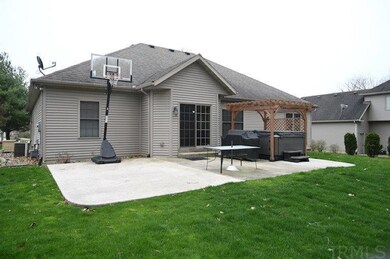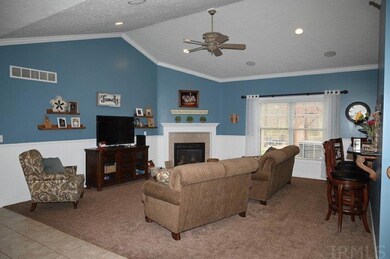
701 Gentry Ln New Carlisle, IN 46552
Highlights
- Spa
- 1 Fireplace
- 2 Car Attached Garage
- Ranch Style House
- Stone Countertops
- Bar
About This Home
As of April 2023Stunning, turn key ranch in popular Edge of the Woods subdivision. Lower level is first floor quality finished and could be used as an in-law suite with bedroom, private full bath and kitchenette. Open floor plan with split bedrooms. MBR is enormous with sitting area. Walk- in closet. Master bath has jetted tub, and double vanities. Family room has vaulted ceilings and gas fireplace . Dining room ceiling is coffered and is flanked by columns which allows for room separation yet keeps the space open and interesting. Eat-in kitchen overlooks a private and peaceful yard. Breakfast bar seats 5 people comfortably. Access to backyard patio and hot tub. Stainless appliances and granite countertops makes the kitchen a chef's dream. Multiple pantries. Tall cherry cabinets, Gas stove. Open stairs to lower level. The property is low maintenance and beautifully landscaped with ornamental trees. Home is wired for whole house generator. Working generator not included. This home is super clean! Square footage, taxes, room dimensions and schools to be verified by buyer.
Home Details
Home Type
- Single Family
Est. Annual Taxes
- $3,266
Year Built
- Built in 2004
Lot Details
- 0.47 Acre Lot
- Lot Dimensions are 92x207
- Level Lot
Parking
- 2 Car Attached Garage
Home Design
- Ranch Style House
- Poured Concrete
- Stone Exterior Construction
- Vinyl Construction Material
Interior Spaces
- Bar
- Ceiling height of 9 feet or more
- 1 Fireplace
- Stone Countertops
Bedrooms and Bathrooms
- 4 Bedrooms
- En-Suite Primary Bedroom
Finished Basement
- Basement Fills Entire Space Under The House
- 1 Bathroom in Basement
- 1 Bedroom in Basement
Schools
- Olive Twp Elementary School
- New Prairie Middle School
- New Prairie High School
Utilities
- Forced Air Heating and Cooling System
- Heating System Uses Gas
Additional Features
- Energy-Efficient Windows
- Spa
Community Details
- Edge Of The Woods Subdivision
Listing and Financial Details
- Assessor Parcel Number 71-01-34-451-005.000-018
Ownership History
Purchase Details
Home Financials for this Owner
Home Financials are based on the most recent Mortgage that was taken out on this home.Purchase Details
Home Financials for this Owner
Home Financials are based on the most recent Mortgage that was taken out on this home.Purchase Details
Home Financials for this Owner
Home Financials are based on the most recent Mortgage that was taken out on this home.Purchase Details
Home Financials for this Owner
Home Financials are based on the most recent Mortgage that was taken out on this home.Purchase Details
Home Financials for this Owner
Home Financials are based on the most recent Mortgage that was taken out on this home.Purchase Details
Home Financials for this Owner
Home Financials are based on the most recent Mortgage that was taken out on this home.Similar Homes in New Carlisle, IN
Home Values in the Area
Average Home Value in this Area
Purchase History
| Date | Type | Sale Price | Title Company |
|---|---|---|---|
| Warranty Deed | $400,000 | Fidelity National Title Compan | |
| Warranty Deed | $415,000 | Fidelity National Title | |
| Warranty Deed | -- | -- | |
| Deed | $270,000 | -- | |
| Warranty Deed | -- | Stewart Title | |
| Warranty Deed | -- | Metropolitan Title In Llc | |
| Warranty Deed | -- | Metropolitan Title In Llc |
Mortgage History
| Date | Status | Loan Amount | Loan Type |
|---|---|---|---|
| Open | $380,000 | New Conventional | |
| Previous Owner | $284,050 | New Conventional | |
| Previous Owner | $284,050 | New Conventional | |
| Previous Owner | $234,800 | New Conventional | |
| Previous Owner | $174,000 | New Conventional | |
| Previous Owner | $48,000 | Unknown | |
| Previous Owner | $169,000 | Adjustable Rate Mortgage/ARM |
Property History
| Date | Event | Price | Change | Sq Ft Price |
|---|---|---|---|---|
| 04/13/2023 04/13/23 | Sold | $400,000 | -3.2% | $117 / Sq Ft |
| 03/09/2023 03/09/23 | Pending | -- | -- | -- |
| 03/09/2023 03/09/23 | For Sale | $413,250 | -0.4% | $121 / Sq Ft |
| 06/30/2022 06/30/22 | Sold | $415,000 | -2.4% | $121 / Sq Ft |
| 05/02/2022 05/02/22 | Pending | -- | -- | -- |
| 04/30/2022 04/30/22 | For Sale | $425,000 | +54.5% | $124 / Sq Ft |
| 06/28/2013 06/28/13 | Sold | $275,000 | -6.8% | $133 / Sq Ft |
| 05/19/2013 05/19/13 | Pending | -- | -- | -- |
| 05/02/2013 05/02/13 | For Sale | $295,000 | -- | $142 / Sq Ft |
Tax History Compared to Growth
Tax History
| Year | Tax Paid | Tax Assessment Tax Assessment Total Assessment is a certain percentage of the fair market value that is determined by local assessors to be the total taxable value of land and additions on the property. | Land | Improvement |
|---|---|---|---|---|
| 2024 | $4,406 | $410,000 | $62,500 | $347,500 |
| 2023 | $4,356 | $381,700 | $62,500 | $319,200 |
| 2022 | $3,862 | $358,800 | $62,500 | $296,300 |
| 2021 | $3,321 | $303,300 | $29,600 | $273,700 |
| 2020 | $3,136 | $285,400 | $27,500 | $257,900 |
| 2019 | $2,331 | $212,800 | $19,500 | $193,300 |
| 2018 | $2,874 | $217,600 | $19,500 | $198,100 |
| 2017 | $2,890 | $212,600 | $19,500 | $193,100 |
| 2016 | $3,122 | $214,800 | $19,500 | $195,300 |
| 2014 | $2,763 | $217,200 | $19,500 | $197,700 |
Agents Affiliated with this Home
-
Sally Potts
S
Seller's Agent in 2023
Sally Potts
Cressy & Everett - South Bend
(574) 514-2363
34 Total Sales
-
Dan Wiseman

Buyer's Agent in 2023
Dan Wiseman
RE/MAX
(574) 971-7302
45 Total Sales
-
Frank Robinson

Seller's Agent in 2022
Frank Robinson
RE/MAX
(574) 261-5787
56 Total Sales
-
N
Buyer's Agent in 2022
Non-Member Agent
Non-Member MLS Office
-
S
Seller's Agent in 2013
Sharon Buck
Weichert Rltrs-J.Dunfee&Assoc.
-
Steven Hora

Buyer's Agent in 2013
Steven Hora
Coldwell Banker 1st Choice
(574) 532-0951
5 Total Sales
Map
Source: Indiana Regional MLS
MLS Number: 202306795
APN: 71-01-34-451-005.000-018
- 312 W Rigg St
- 305 Hilltop Ct
- 305 Hill Top Ct
- 312 Tiger Ct Unit 8
- 508 S Filbert St
- 55232 Sundance Dr
- 415 Filbert St
- 33811 Ferncrest Ct
- 33693 Woodmont Ridge Dr
- 410 S Filbert St
- 54760 County Line Rd
- 106 W Ben St
- 750 W Michigan St
- 55355 Suncrest Dr
- 55420 County Line Rd
- 55420 Forest Cove Ct
- 321 W Michigan St
- 33300 Early Rd
- 121 W Front St
- 55554 County Line Rd
