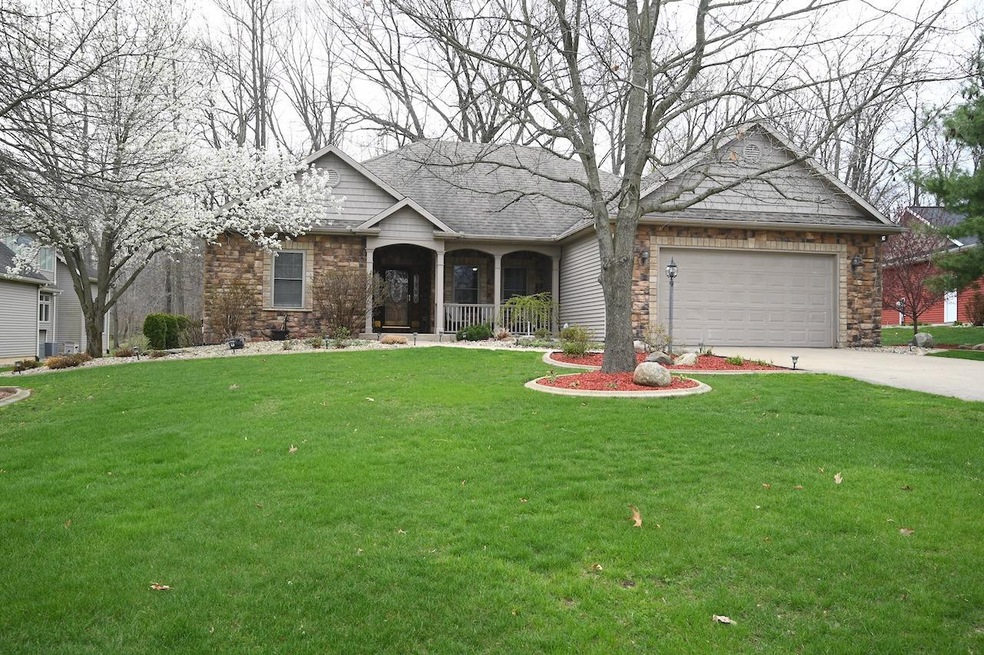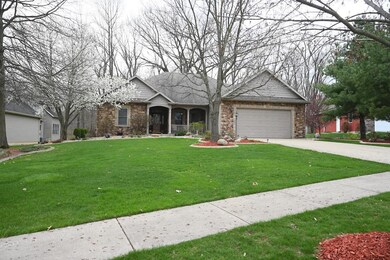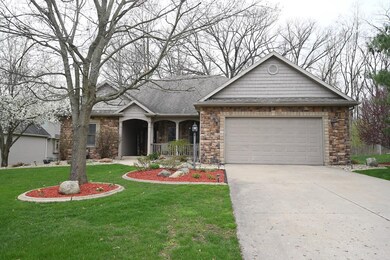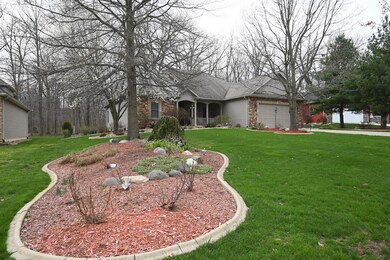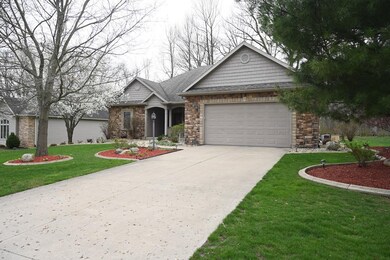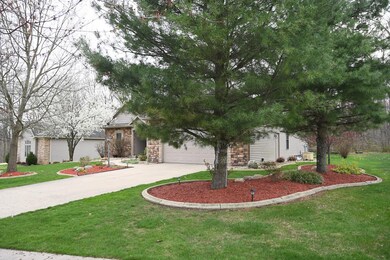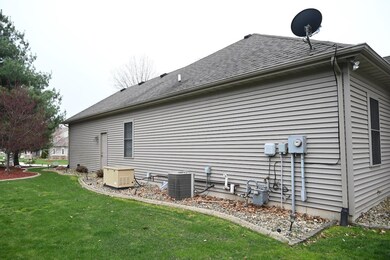
701 Gentry Ln New Carlisle, IN 46552
Highlights
- Covered patio or porch
- Tile Flooring
- Landscaped
- 2 Car Attached Garage
- 1-Story Property
- Forced Air Heating and Cooling System
About This Home
As of April 2023Desirable Ranch home in located near everything in New Carlisle. This Edge of the Woods beauty features a popular open and split floor plan, private master suite, walk in closets, high ceilings, formal dining room, and a dream kitchen! The finished basement includes a full bath, large recreation room, and a half kitchen that includes all needed appliances. (Refrigerator, sink & faucet). This home includes a large back yard complete with a large patio and hot tub! All kitchen appliances are included with the property. Some furnishings (basement sofa, exercise equipment, et are available/negotiable) This home is move in ready!
Last Agent to Sell the Property
REMAX County Wide 1st License #RB16000623 Listed on: 04/29/2022

Last Buyer's Agent
Non-Member Agent
Non-Member MLS Office
Home Details
Home Type
- Single Family
Est. Annual Taxes
- $3,136
Year Built
- Built in 2004
Lot Details
- 0.47 Acre Lot
- Lot Dimensions are 99x207
- Landscaped
HOA Fees
- $4 Monthly HOA Fees
Parking
- 2 Car Attached Garage
Home Design
- Stone
Interior Spaces
- 3 Bedrooms
- 1-Story Property
- Great Room with Fireplace
- Living Room with Fireplace
- Laundry on main level
- Basement
Kitchen
- Gas Range
- Range Hood
- Microwave
- Dishwasher
Flooring
- Carpet
- Tile
Outdoor Features
- Covered patio or porch
Schools
- Olive Township Elementary School
- New Prairie Middle School
- New Prairie High School
Utilities
- Forced Air Heating and Cooling System
- Heating System Uses Natural Gas
- Water Softener is Owned
Community Details
- John Kolbitz Association, Phone Number (574) 229-5159
- Edge/Wood Subdivision
Listing and Financial Details
- Assessor Parcel Number 710134451005000018
Ownership History
Purchase Details
Home Financials for this Owner
Home Financials are based on the most recent Mortgage that was taken out on this home.Purchase Details
Home Financials for this Owner
Home Financials are based on the most recent Mortgage that was taken out on this home.Purchase Details
Home Financials for this Owner
Home Financials are based on the most recent Mortgage that was taken out on this home.Purchase Details
Home Financials for this Owner
Home Financials are based on the most recent Mortgage that was taken out on this home.Purchase Details
Home Financials for this Owner
Home Financials are based on the most recent Mortgage that was taken out on this home.Purchase Details
Home Financials for this Owner
Home Financials are based on the most recent Mortgage that was taken out on this home.Similar Homes in New Carlisle, IN
Home Values in the Area
Average Home Value in this Area
Purchase History
| Date | Type | Sale Price | Title Company |
|---|---|---|---|
| Warranty Deed | $400,000 | Fidelity National Title Compan | |
| Warranty Deed | $415,000 | Fidelity National Title | |
| Warranty Deed | -- | -- | |
| Deed | $270,000 | -- | |
| Warranty Deed | -- | Stewart Title | |
| Warranty Deed | -- | Metropolitan Title In Llc | |
| Warranty Deed | -- | Metropolitan Title In Llc |
Mortgage History
| Date | Status | Loan Amount | Loan Type |
|---|---|---|---|
| Open | $380,000 | New Conventional | |
| Previous Owner | $284,050 | New Conventional | |
| Previous Owner | $284,050 | New Conventional | |
| Previous Owner | $234,800 | New Conventional | |
| Previous Owner | $174,000 | New Conventional | |
| Previous Owner | $48,000 | Unknown | |
| Previous Owner | $169,000 | Adjustable Rate Mortgage/ARM |
Property History
| Date | Event | Price | Change | Sq Ft Price |
|---|---|---|---|---|
| 04/13/2023 04/13/23 | Sold | $400,000 | -3.2% | $117 / Sq Ft |
| 03/09/2023 03/09/23 | Pending | -- | -- | -- |
| 03/09/2023 03/09/23 | For Sale | $413,250 | -0.4% | $121 / Sq Ft |
| 06/30/2022 06/30/22 | Sold | $415,000 | -2.4% | $121 / Sq Ft |
| 05/02/2022 05/02/22 | Pending | -- | -- | -- |
| 04/30/2022 04/30/22 | For Sale | $425,000 | +54.5% | $124 / Sq Ft |
| 06/28/2013 06/28/13 | Sold | $275,000 | -6.8% | $133 / Sq Ft |
| 05/19/2013 05/19/13 | Pending | -- | -- | -- |
| 05/02/2013 05/02/13 | For Sale | $295,000 | -- | $142 / Sq Ft |
Tax History Compared to Growth
Tax History
| Year | Tax Paid | Tax Assessment Tax Assessment Total Assessment is a certain percentage of the fair market value that is determined by local assessors to be the total taxable value of land and additions on the property. | Land | Improvement |
|---|---|---|---|---|
| 2024 | $4,406 | $410,000 | $62,500 | $347,500 |
| 2023 | $4,356 | $381,700 | $62,500 | $319,200 |
| 2022 | $3,862 | $358,800 | $62,500 | $296,300 |
| 2021 | $3,321 | $303,300 | $29,600 | $273,700 |
| 2020 | $3,136 | $285,400 | $27,500 | $257,900 |
| 2019 | $2,331 | $212,800 | $19,500 | $193,300 |
| 2018 | $2,874 | $217,600 | $19,500 | $198,100 |
| 2017 | $2,890 | $212,600 | $19,500 | $193,100 |
| 2016 | $3,122 | $214,800 | $19,500 | $195,300 |
| 2014 | $2,763 | $217,200 | $19,500 | $197,700 |
Agents Affiliated with this Home
-
Sally Potts
S
Seller's Agent in 2023
Sally Potts
Cressy & Everett - South Bend
(574) 514-2363
34 Total Sales
-
Dan Wiseman

Buyer's Agent in 2023
Dan Wiseman
RE/MAX
(574) 971-7302
48 Total Sales
-
Frank Robinson

Seller's Agent in 2022
Frank Robinson
RE/MAX
(574) 261-5787
55 Total Sales
-
N
Buyer's Agent in 2022
Non-Member Agent
Non-Member MLS Office
-
S
Seller's Agent in 2013
Sharon Buck
Weichert Rltrs-J.Dunfee&Assoc.
-
Steven Hora

Buyer's Agent in 2013
Steven Hora
Coldwell Banker 1st Choice
(574) 532-0951
5 Total Sales
Map
Source: Northwest Indiana Association of REALTORS®
MLS Number: 511481
APN: 71-01-34-451-005.000-018
- 312 W Rigg St
- 305 Hilltop Ct
- 305 Hill Top Ct
- 312 Tiger Ct Unit 8
- 508 S Filbert St
- 55232 Sundance Dr
- 415 Filbert St
- 33811 Ferncrest Ct
- 33693 Woodmont Ridge Dr
- 410 S Filbert St
- 54760 County Line Rd
- 701 Thunderbird Dr
- 750 W Michigan St
- 414 W Michigan St
- 55355 Suncrest Dr
- 55420 County Line Rd
- 55420 Forest Cove Ct
- 321 W Michigan St
- 33300 Early Rd
- 121 W Front St
