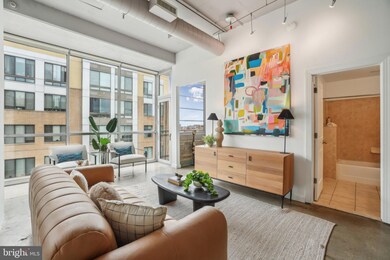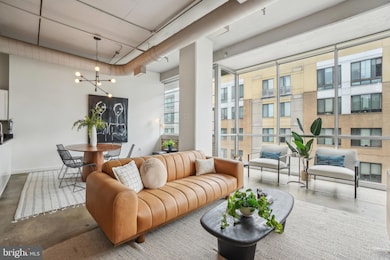
701 Lamont St NW Unit 50 Washington, DC 20010
Park View NeighborhoodEstimated payment $4,601/month
Highlights
- Fitness Center
- Open Floorplan
- Contemporary Architecture
- City View
- Deck
- Upgraded Countertops
About This Home
Welcome to the Lamont Street Lofts. This penthouse, 2bed and 2bath condo is one of the only true industrial conversions to residential lofts found in DC. The main floor with its 11ft ceilings, wall of south facing windows and open floor plan is perfect for entertaining. The modern kitchen includes a suite of stainless appliances including a gas range as well as expansive counters and storage. The large dining space has a MidMod sputnik chandelier and is surrounded by flexible living space with many options to meet your preferences. There is a private balcony on this floor right off the living room. The primary bedroom is on this floor with dual entry full bath. Up the spiral stairs to the second bedroom that works great as guest space and home office with en suite bath and access to your private roof deck measuring 20'x11' with great views of downtown DC perfect for those with a green thumb and al fresco dining w/ amazing sunsets. Garage parking #17 conveys. There is a bike room, building gym with a great mix of cardio and free weights. Extra storage spaces available for rent from the condo association. Your new home is just steps away from some of the city's best retail and dining including the original Call Your Mother Deli, St. Vincent Wine Bar, Sonny's Pizza, and Doubles Coffeeshop. Also just a two block walk to 11th St. where you'll find El Chucho, Odd Provisions, Queen's English, Red Rocks Pizza, Buddy's, Johnny's, Wonderland Ballroom, and more. The 70 bus picks up right outside, and it's a very short walk to the H and 64 bus lines. You'll be just 0.4 miles (an 8 minute walk) to the Petworth metro, 0.5 miles (a 10 minute walk) to Columbia Heights metro, 0.5 mile to Giant, Safeway, and Yes! Organic Market and just 0.8 mile to the new Whole Foods on Florida Ave NW. Internet options include Verizon Fios and Comcast. Pet Friendly.**Open Sunday, April 27th from 11am-1pm**
Property Details
Home Type
- Condominium
Est. Annual Taxes
- $4,982
Year Built
- Built in 1952 | Remodeled in 2005
Lot Details
- South Facing Home
- Property is in very good condition
HOA Fees
- $653 Monthly HOA Fees
Parking
- 1 Subterranean Space
- Assigned parking located at #17
- Rear-Facing Garage
- Garage Door Opener
Home Design
- Contemporary Architecture
- Brick Front
Interior Spaces
- 1,035 Sq Ft Home
- Property has 2 Levels
- Open Floorplan
- Double Pane Windows
- Combination Dining and Living Room
- Concrete Flooring
- City Views
Kitchen
- Stove
- <<microwave>>
- Dishwasher
- Upgraded Countertops
- Disposal
Bedrooms and Bathrooms
Laundry
- Laundry in unit
- Stacked Washer and Dryer
Accessible Home Design
- Accessible Elevator Installed
Outdoor Features
- Balcony
- Deck
Utilities
- Forced Air Heating and Cooling System
- 150 Amp Service
- Natural Gas Water Heater
Listing and Financial Details
- Tax Lot 2029
- Assessor Parcel Number 2893//2029
Community Details
Overview
- Association fees include common area maintenance, management, insurance, reserve funds, sewer, trash, water, gas, parking fee
- 38 Units
- Mid-Rise Condominium
- Lamont Street Lofts Community
- Columbia Heights Subdivision
- Property Manager
Amenities
- Meeting Room
- 2 Elevators
Recreation
- Fitness Center
Pet Policy
- Dogs and Cats Allowed
Map
Home Values in the Area
Average Home Value in this Area
Tax History
| Year | Tax Paid | Tax Assessment Tax Assessment Total Assessment is a certain percentage of the fair market value that is determined by local assessors to be the total taxable value of land and additions on the property. | Land | Improvement |
|---|---|---|---|---|
| 2024 | $4,308 | $609,020 | $182,710 | $426,310 |
| 2023 | $4,200 | $598,710 | $179,610 | $419,100 |
| 2022 | $3,860 | $546,560 | $163,970 | $382,590 |
| 2021 | $4,161 | $579,150 | $173,740 | $405,410 |
| 2020 | $4,488 | $603,650 | $181,090 | $422,560 |
| 2019 | $4,659 | $623,010 | $186,900 | $436,110 |
| 2018 | $4,817 | $643,130 | $0 | $0 |
| 2017 | $4,387 | $588,550 | $0 | $0 |
| 2016 | $4,377 | $586,590 | $0 | $0 |
| 2015 | $4,400 | $553,350 | $0 | $0 |
| 2014 | -- | $486,050 | $0 | $0 |
Property History
| Date | Event | Price | Change | Sq Ft Price |
|---|---|---|---|---|
| 07/15/2025 07/15/25 | For Sale | $625,000 | -2.0% | $604 / Sq Ft |
| 06/27/2025 06/27/25 | Price Changed | $638,000 | -1.8% | $616 / Sq Ft |
| 05/15/2025 05/15/25 | Price Changed | $649,500 | -3.8% | $628 / Sq Ft |
| 04/10/2025 04/10/25 | For Sale | $675,000 | +8.9% | $652 / Sq Ft |
| 05/22/2015 05/22/15 | Sold | $620,000 | +12.7% | $599 / Sq Ft |
| 04/07/2015 04/07/15 | Pending | -- | -- | -- |
| 04/03/2015 04/03/15 | For Sale | $549,900 | -- | $531 / Sq Ft |
Purchase History
| Date | Type | Sale Price | Title Company |
|---|---|---|---|
| Warranty Deed | $439,000 | -- | |
| Warranty Deed | $425,890 | -- |
Mortgage History
| Date | Status | Loan Amount | Loan Type |
|---|---|---|---|
| Open | $454,000 | Stand Alone Refi Refinance Of Original Loan | |
| Closed | $351,200 | Construction | |
| Previous Owner | $186,000 | New Conventional |
Similar Homes in Washington, DC
Source: Bright MLS
MLS Number: DCDC2193794
APN: 2893-2029
- 701 Lamont St NW Unit 28
- 732 Morton St NW
- 643 Keefer Place NW
- 650 Morton St NW
- 725 Kenyon St NW Unit 1
- 3205 Georgia Ave NW Unit 307
- 637 Keefer Place NW
- 718 Park Rd NW Unit 3
- 734 Kenyon St NW Unit 2
- 3323 Sherman Ave NW
- 777 Morton St NW Unit A
- 3213 Sherman Ave NW
- 3110 Georgia Ave NW Unit 302
- 754 Park Rd NW Unit 4
- 754 Park Rd NW Unit 3
- 756 Park Rd NW Unit 2
- 3409 Sherman Ave NW Unit 2
- 625 Park Rd NW Unit 206
- 529 Lamont St NW Unit 304
- 3318 Sherman Ave NW Unit 104
- 3304 Georgia Ave NW Unit 4B
- 3304 Georgia Ave NW Unit 3B
- 713 Lamont St NW
- 3332 Georgia Ave NW
- 727 Kenyon St NW Unit B
- 632 Lamont St NW Unit B
- 718 Park Rd NW Unit 8
- 734 Kenyon St NW Unit 2
- 635 Kenyon St NW Unit B
- 3110 Georgia Ave NW Unit 502
- 650 Kenyon St NW
- 756 Park Rd NW Unit 2
- 705 Irving St NW Unit 202
- 705 Irving St NW Unit 401
- 625 Park Rd NW Unit C7
- 3318 Sherman Ave NW Unit 101
- 610 Park Rd NW
- 742 Newton Place NW
- 770 Park Rd NW Unit 203
- 3408 Sherman Ave NW Unit 2






