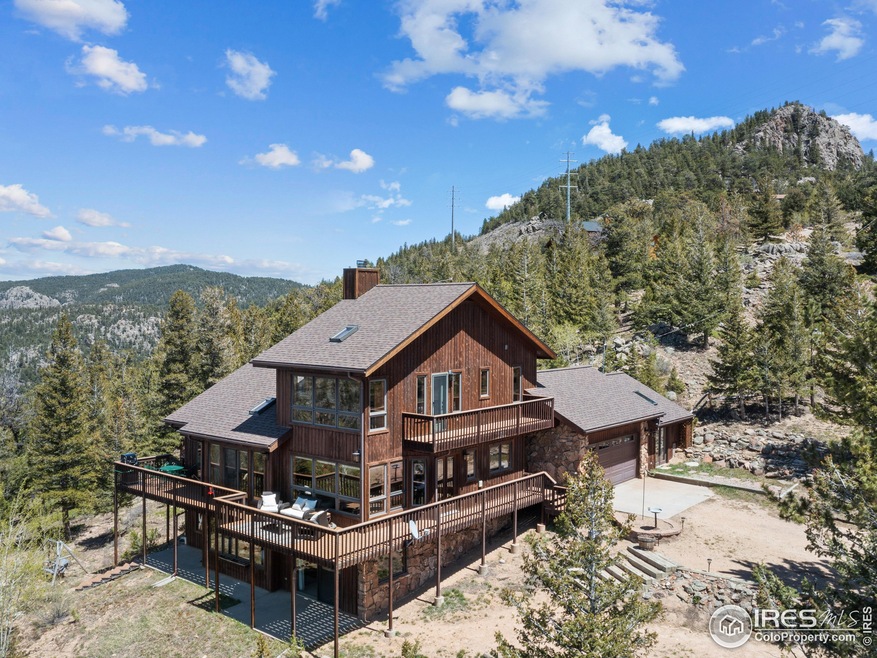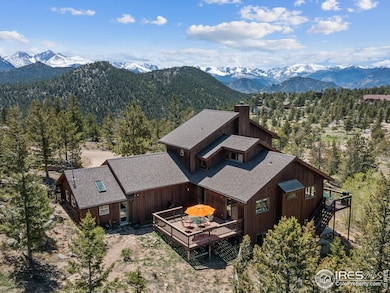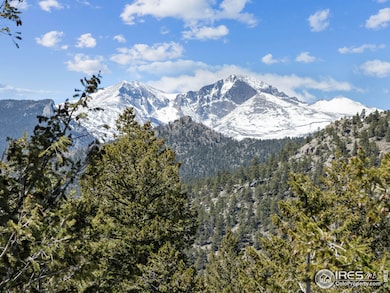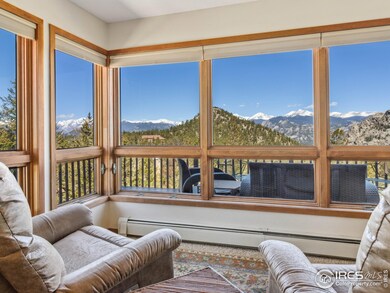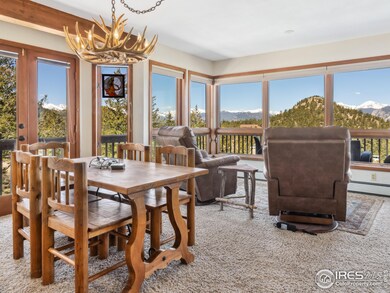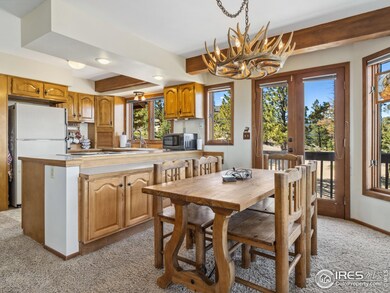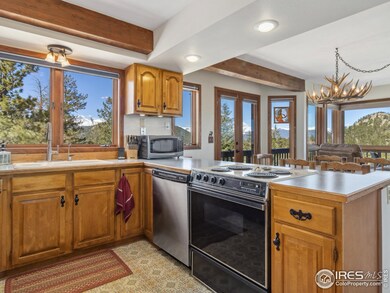
701 Pole Hill Rd Estes Park, CO 80517
Highlights
- Open Floorplan
- Deck
- Cathedral Ceiling
- Mountain View
- Wooded Lot
- Main Floor Bedroom
About This Home
As of September 2024Million dollar views!!! 5 bedrooms / 3 full baths. The entire home is focused on the awe inspiring mountain views. Main level has open concept kitchen, dining room, living room with moss rock gas burning fireplace, laundry room plus 2 bedrooms with access to private decks and 1 full bath. Upper level offers a loft and large primary suite with private balcony, walk in closet, walls of windows to take in the breathtaking views & full bath with walk in shower and soaking tub. Lower level is an accessory dwelling with private entrance, kitchen, living room, 2 bedrooms, 1 full bath. Enjoy exploring 4.13 treed acres full of rock outcroppings. Decks on all sides of the house plus fenced in backyard. Attached 2 garage with additional 20 x 11 heated workshop/art studio completes this mountain getaway. Bring your toys: located just steps from the national forest for unlimited hiking, biking, camping & 4 wheeling. Offered fully furnished so you can move in and start living your mountain dream today!
Home Details
Home Type
- Single Family
Est. Annual Taxes
- $4,174
Year Built
- Built in 1989
Lot Details
- 4.13 Acre Lot
- South Facing Home
- Fenced
- Rock Outcropping
- Sloped Lot
- Wooded Lot
- Property is zoned Open
HOA Fees
- $3 Monthly HOA Fees
Parking
- 2 Car Attached Garage
- Garage Door Opener
Home Design
- Wood Frame Construction
- Composition Roof
- Wood Siding
Interior Spaces
- 3,210 Sq Ft Home
- 3-Story Property
- Open Floorplan
- Cathedral Ceiling
- Ceiling Fan
- Skylights
- Gas Fireplace
- Window Treatments
- Great Room with Fireplace
- Dining Room
- Loft
- Mountain Views
- Radon Detector
Kitchen
- Electric Oven or Range
- Microwave
- Dishwasher
Flooring
- Carpet
- Vinyl
Bedrooms and Bathrooms
- 5 Bedrooms
- Main Floor Bedroom
- Walk-In Closet
- 3 Full Bathrooms
- Primary bathroom on main floor
- Bathtub and Shower Combination in Primary Bathroom
Laundry
- Laundry on main level
- Dryer
- Washer
- Sink Near Laundry
Finished Basement
- Walk-Out Basement
- Natural lighting in basement
Outdoor Features
- Balcony
- Deck
- Patio
- Separate Outdoor Workshop
Schools
- Estes Park Elementary And Middle School
- Estes Park High School
Utilities
- Cooling Available
- Zoned Heating
- Hot Water Heating System
- Propane
- Septic System
- Satellite Dish
Community Details
- Ravencrest Heights Subdivision
Listing and Financial Details
- Assessor Parcel Number R0532134
Ownership History
Purchase Details
Home Financials for this Owner
Home Financials are based on the most recent Mortgage that was taken out on this home.Purchase Details
Home Financials for this Owner
Home Financials are based on the most recent Mortgage that was taken out on this home.Purchase Details
Home Financials for this Owner
Home Financials are based on the most recent Mortgage that was taken out on this home.Purchase Details
Purchase Details
Home Financials for this Owner
Home Financials are based on the most recent Mortgage that was taken out on this home.Similar Homes in Estes Park, CO
Home Values in the Area
Average Home Value in this Area
Purchase History
| Date | Type | Sale Price | Title Company |
|---|---|---|---|
| Warranty Deed | $986,000 | None Listed On Document | |
| Warranty Deed | $990,000 | -- | |
| Warranty Deed | $585,000 | Commonwealth Title | |
| Interfamily Deed Transfer | -- | -- | |
| Warranty Deed | $380,000 | -- |
Mortgage History
| Date | Status | Loan Amount | Loan Type |
|---|---|---|---|
| Previous Owner | $792,000 | New Conventional | |
| Previous Owner | $492,000 | New Conventional | |
| Previous Owner | $410,000 | New Conventional | |
| Previous Owner | $417,000 | Unknown | |
| Previous Owner | $417,000 | Purchase Money Mortgage | |
| Previous Owner | $300,000 | Unknown | |
| Previous Owner | $76,850 | Stand Alone Second | |
| Previous Owner | $227,150 | No Value Available |
Property History
| Date | Event | Price | Change | Sq Ft Price |
|---|---|---|---|---|
| 09/12/2024 09/12/24 | Sold | $986,000 | -6.0% | $307 / Sq Ft |
| 07/27/2024 07/27/24 | Price Changed | $1,049,000 | -4.5% | $327 / Sq Ft |
| 06/07/2024 06/07/24 | For Sale | $1,099,000 | +11.0% | $342 / Sq Ft |
| 03/24/2023 03/24/23 | Sold | $990,000 | +98999900.0% | $318 / Sq Ft |
| 01/17/2023 01/17/23 | For Sale | $1 | -- | $0 / Sq Ft |
Tax History Compared to Growth
Tax History
| Year | Tax Paid | Tax Assessment Tax Assessment Total Assessment is a certain percentage of the fair market value that is determined by local assessors to be the total taxable value of land and additions on the property. | Land | Improvement |
|---|---|---|---|---|
| 2025 | $4,223 | $63,650 | $18,760 | $44,890 |
| 2024 | $4,174 | $63,650 | $18,760 | $44,890 |
| 2022 | $3,624 | $49,282 | $19,460 | $29,822 |
| 2021 | $3,721 | $50,701 | $20,020 | $30,681 |
| 2020 | $3,706 | $49,750 | $3,854 | $45,896 |
| 2019 | $3,678 | $49,750 | $3,854 | $45,896 |
| 2018 | $3,373 | $44,194 | $3,881 | $40,313 |
| 2017 | $3,392 | $44,194 | $3,881 | $40,313 |
| 2016 | $3,535 | $47,720 | $4,290 | $43,430 |
| 2015 | $3,490 | $47,720 | $4,290 | $43,430 |
| 2014 | $2,486 | $34,940 | $4,290 | $30,650 |
Agents Affiliated with this Home
-
Mike Richardson

Seller's Agent in 2024
Mike Richardson
Richardson Team Realty
(970) 215-2722
134 Total Sales
-
Gerald Mayo

Buyer's Agent in 2024
Gerald Mayo
Estes Park Team Realty
(970) 215-5757
118 Total Sales
-
N
Buyer's Agent in 2023
Non-IRES Agent
CO_IRES
Map
Source: IRES MLS
MLS Number: 1010859
APN: 25342-00-013
- 118 Alpine Dr
- 325 Alpine Dr
- 1050 Pine Tree Dr
- 875 Pine Tree Dr
- 15 Estes Valley View Ct
- 162 Meadowview Dr
- 260 Meadowview Dr
- 88 Pinyon Trail
- 61 Country Sky Ln
- 376 Meadowview Dr
- 408 Meadowview Dr
- 578 Alpine Dr
- 726 Alpine Dr
- 2644 Us Highway 34
- 63 Rock Canyon Rd
- 7 Rock Canyon Rd
- 2459 U S 34
- 2361 Bellevue Dr
- 2566 Us Highway 34
- 135 Canyon River Rd
