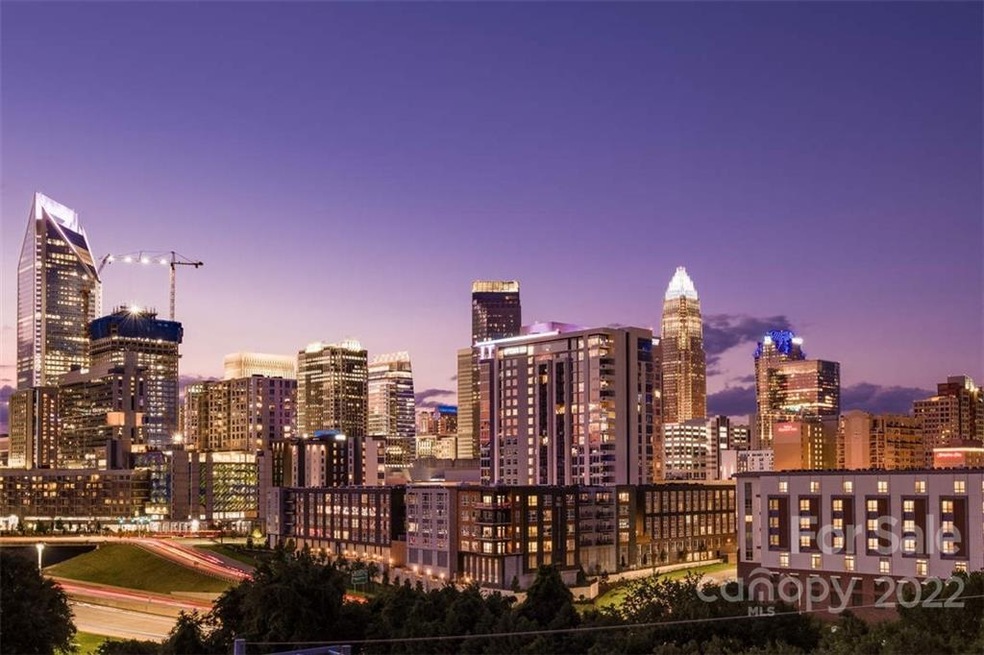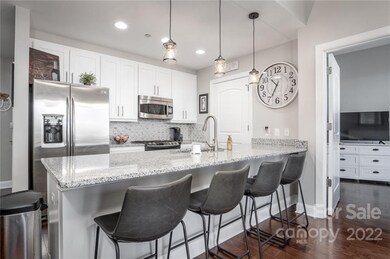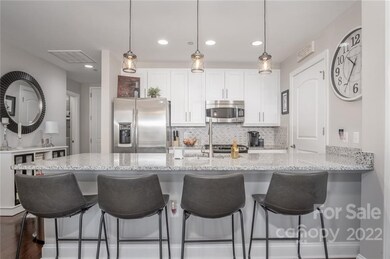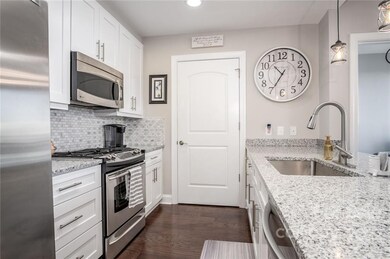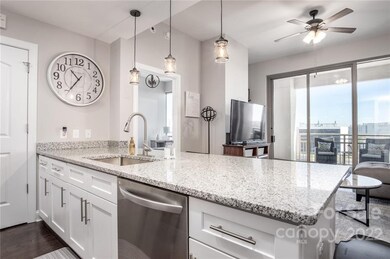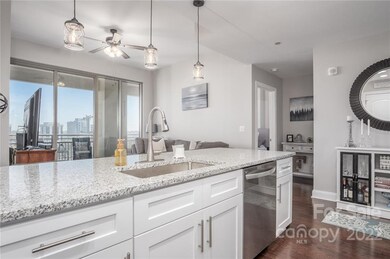
Royal Court Condos 701 Royal Ct Unit 810 Charlotte, NC 28202
Dilworth NeighborhoodEstimated Value: $496,000 - $509,697
Highlights
- Concierge
- Fitness Center
- Open Floorplan
- Dilworth Elementary School: Latta Campus Rated A-
- In Ground Pool
- Clubhouse
About This Home
As of March 2022Location Location Location! Views you have to see. This 2 bedroom 2 bath condo in Dilworth has floor to ceiling windows with spectacular views of the city from every room. Freshly painted, brand new hardwood floors throughout, tile in bathrooms and laundry room. Brand new cabinets with easy close and new granite to match. Custom walk in closets, large pantry and laundry room. Current owners favorite feature of this home is relaxing on the oversized 200 sqft balcony with direct view of the city. This property is only one block from the Dowd and less than a 1/2 mile to Bank of America Stadium, Southend and Uptown. Don't miss out on this opportunity to be this close to everything without any obstruction views. One assigned parking spot in parking garage. Building also offers a pool, hot tub and grilling station. Great place for gatherings. Furniture is negotiable.
Property Details
Home Type
- Condominium
Est. Annual Taxes
- $3,266
Year Built
- Built in 2009
Lot Details
- Lawn
HOA Fees
- $361 Monthly HOA Fees
Home Design
- Brick Exterior Construction
- Slab Foundation
- Rubber Roof
Interior Spaces
- 1,077 Sq Ft Home
- Open Floorplan
- Ceiling Fan
Kitchen
- Convection Oven
- Gas Cooktop
- Dishwasher
- Disposal
Flooring
- Tile
- Vinyl
Bedrooms and Bathrooms
- 2 Bedrooms
- Walk-In Closet
- 2 Full Bathrooms
- Garden Bath
Laundry
- Laundry Room
- Dryer
- Washer
Parking
- On-Street Parking
- Assigned Parking
Outdoor Features
- In Ground Pool
- Outdoor Kitchen
- Outdoor Gas Grill
Schools
- Dilworth Latta Campus/Dilworth Sedgefield Campus Elementary School
- Sedgefield Middle School
- Myers Park High School
Utilities
- Central Heating
- Heat Pump System
- Cable TV Available
Listing and Financial Details
- Assessor Parcel Number 125-172-12
Community Details
Overview
- High-Rise Condominium
- Royal Court Condos
- Royal Court Subdivision
- Mandatory home owners association
Amenities
- Concierge
- Clubhouse
- Elevator
Recreation
- Recreation Facilities
- Community Spa
Ownership History
Purchase Details
Home Financials for this Owner
Home Financials are based on the most recent Mortgage that was taken out on this home.Purchase Details
Home Financials for this Owner
Home Financials are based on the most recent Mortgage that was taken out on this home.Purchase Details
Home Financials for this Owner
Home Financials are based on the most recent Mortgage that was taken out on this home.Similar Homes in Charlotte, NC
Home Values in the Area
Average Home Value in this Area
Purchase History
| Date | Buyer | Sale Price | Title Company |
|---|---|---|---|
| Kastle Annette Y | $470,000 | Carolina Title Service | |
| Fiddie Rebecca | $332,000 | Barristers Title Services | |
| Glickman Robert | $390,000 | Barristers Title |
Mortgage History
| Date | Status | Borrower | Loan Amount |
|---|---|---|---|
| Open | Kastle Annette Y | $376,000 | |
| Previous Owner | Fiddie Rebecca | $320,919 | |
| Previous Owner | Glickman Robert | $291,768 |
Property History
| Date | Event | Price | Change | Sq Ft Price |
|---|---|---|---|---|
| 03/28/2022 03/28/22 | Sold | $470,000 | -1.1% | $436 / Sq Ft |
| 02/11/2022 02/11/22 | For Sale | $475,000 | +43.1% | $441 / Sq Ft |
| 01/22/2020 01/22/20 | Sold | $332,000 | -2.4% | $311 / Sq Ft |
| 12/14/2019 12/14/19 | Pending | -- | -- | -- |
| 12/09/2019 12/09/19 | For Sale | $340,000 | -- | $318 / Sq Ft |
Tax History Compared to Growth
Tax History
| Year | Tax Paid | Tax Assessment Tax Assessment Total Assessment is a certain percentage of the fair market value that is determined by local assessors to be the total taxable value of land and additions on the property. | Land | Improvement |
|---|---|---|---|---|
| 2023 | $3,266 | $426,238 | $0 | $426,238 |
| 2022 | $3,505 | $350,200 | $0 | $350,200 |
| 2021 | $3,494 | $350,200 | $0 | $350,200 |
| 2020 | $3,487 | $350,200 | $0 | $350,200 |
| 2019 | $3,471 | $350,200 | $0 | $350,200 |
| 2018 | $3,239 | $241,300 | $75,000 | $166,300 |
| 2017 | $3,186 | $241,300 | $75,000 | $166,300 |
| 2016 | $3,177 | $241,300 | $75,000 | $166,300 |
| 2015 | $3,165 | $241,300 | $75,000 | $166,300 |
| 2014 | $3,138 | $222,800 | $75,000 | $147,800 |
Agents Affiliated with this Home
-
Steven Custer

Seller's Agent in 2022
Steven Custer
EXP Realty LLC
(704) 564-2967
1 in this area
115 Total Sales
-
Joshua Drown

Buyer's Agent in 2022
Joshua Drown
The McDevitt Agency
(704) 200-9323
1 in this area
31 Total Sales
-
Kevin Thompson

Seller's Agent in 2020
Kevin Thompson
Helen Adams Realty
(704) 724-7466
6 in this area
42 Total Sales
About Royal Court Condos
Map
Source: Canopy MLS (Canopy Realtor® Association)
MLS Number: 3828769
APN: 125-172-12
- 701 Royal Ct Unit 102
- 701 Royal Ct Unit 309
- 1121 Myrtle Ave Unit 72
- 1121 Myrtle Ave Unit 58
- 1121 Myrtle Ave Unit 24
- 1121 Myrtle Ave Unit 17
- 520 E Martin Luther King Junior Blvd Unit 1002
- 1333 Carlton Ave
- 315 Arlington Ave Unit 1104
- 315 Arlington Ave Unit 506 & 507
- 315 Arlington Ave Unit 705
- 315 Arlington Ave Unit 1206
- 315 Arlington Ave Unit 607
- 1109 E Morehead St Unit 22
- 1101 E Morehead St Unit 31
- 1101 E Morehead St Unit 32
- 801 Berkeley Ave
- 310 Arlington Ave Unit 409
- 310 Arlington Ave Unit Multiple
- 222 S Caldwell St Unit 1909
- 701 Royal Ct Unit 1006
- 701 Royal Ct Unit 701 Royal Ct #610
- 701 Royal Ct Unit 710
- 701 Royal Ct Unit 709
- 701 Royal Ct Unit 708
- 701 Royal Ct Unit 706
- 701 Royal Ct Unit 705
- 701 Royal Ct Unit 704
- 701 Royal Ct Unit 703
- 701 Royal Ct Unit 702
- 701 Royal Ct Unit 701
- 701 Royal Ct Unit 613
- 701 Royal Ct Unit 612
- 701 Royal Ct Unit 611
- 701 Royal Ct Unit 610
- 701 Royal Ct Unit 609
- 701 Royal Ct Unit 608
- 701 Royal Ct Unit 606
- 701 Royal Ct Unit 605
- 701 Royal Ct Unit 604
