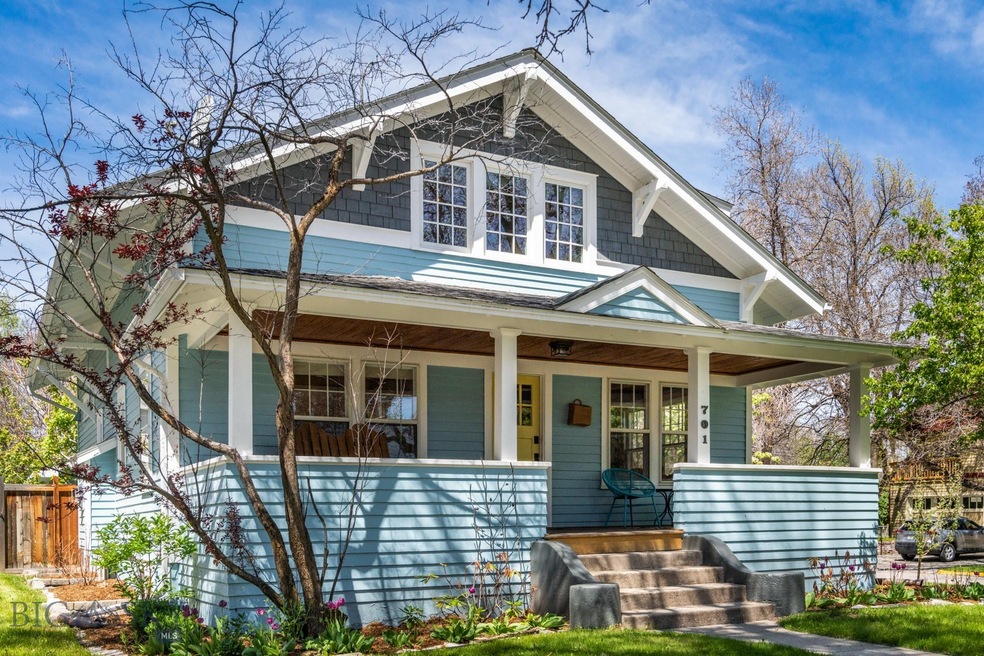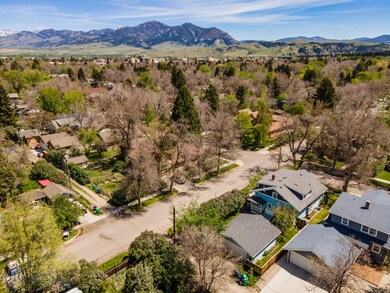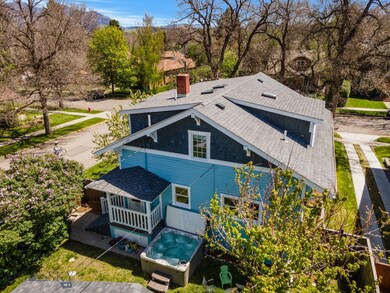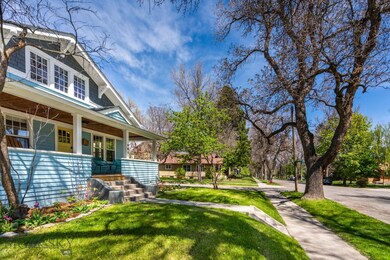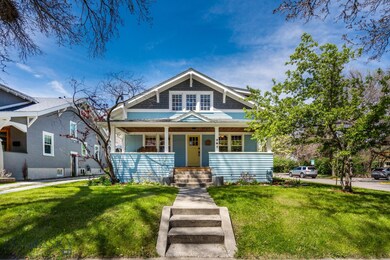
701 S 6th Ave Bozeman, MT 59715
Cooper Park NeighborhoodHighlights
- View of Trees or Woods
- Craftsman Architecture
- Lawn
- Sacajawea Middle School Rated A
- Wood Flooring
- 2-minute walk to South Side Park
About This Home
As of February 2025This beautifully remodeled Craftsman style home is a rare find in downtown Bozeman! In a quiet, desirable corner on the south side, it’s walking distance from 2 parks, MSU and Main St. This special home was remodeled with thoughtful detail and design, creating a spacious floor plan with the charm of the historical bungalow throughout.
The large designer kitchen with a 10-foot long island is built for hosting and family gatherings. Adjoining living space with gas fireplace is the coveted spot! Main level also includes dining and living room, den/study, powder and large mudroom. All 3 bedrooms upstairs have vaulted ceilings, hardwood floors, and beautiful natural light that include the Master with walk-in closet and 2 full bathrooms. Refinished basement has 2 bedrooms, full bath, office and family room. Laundry chute spanning all 3 levels connects to the basement laundry/storage room. Last, a 2-car detached garage w/ alley access and R2 zoning offers ADU potential. OPEN SAT 7/3 1-3pm.
Last Agent to Sell the Property
Altitude Real Estate, LLC License #RBS-89666 Listed on: 06/09/2021
Home Details
Home Type
- Single Family
Est. Annual Taxes
- $5,483
Year Built
- Built in 1918
Lot Details
- 6,250 Sq Ft Lot
- Partially Fenced Property
- Landscaped
- Lawn
- Zoning described as R2 - Residential Two-Household Medium Density
Parking
- 2 Car Detached Garage
- Gravel Driveway
Property Views
- Woods
- Mountain
Home Design
- Craftsman Architecture
- Shingle Roof
- Asphalt Roof
- Wood Siding
- Shingle Siding
- Shake Siding
Interior Spaces
- 3,274 Sq Ft Home
- 2-Story Property
- Gas Fireplace
- Window Treatments
- Fire and Smoke Detector
Kitchen
- Built-In Double Oven
- Stove
- Range
- Dishwasher
- Disposal
Flooring
- Wood
- Partially Carpeted
Bedrooms and Bathrooms
- 5 Bedrooms
- Walk-In Closet
Laundry
- Laundry Room
- Dryer
- Washer
Basement
- Bedroom in Basement
- Recreation or Family Area in Basement
- Finished Basement Bathroom
- Laundry in Basement
- Basement Window Egress
Outdoor Features
- Covered patio or porch
Utilities
- No Cooling
- Forced Air Heating System
- Heating System Uses Natural Gas
- Phone Available
Community Details
- No Home Owners Association
Listing and Financial Details
- Assessor Parcel Number RGG2373
Ownership History
Purchase Details
Home Financials for this Owner
Home Financials are based on the most recent Mortgage that was taken out on this home.Purchase Details
Home Financials for this Owner
Home Financials are based on the most recent Mortgage that was taken out on this home.Purchase Details
Home Financials for this Owner
Home Financials are based on the most recent Mortgage that was taken out on this home.Purchase Details
Home Financials for this Owner
Home Financials are based on the most recent Mortgage that was taken out on this home.Similar Homes in Bozeman, MT
Home Values in the Area
Average Home Value in this Area
Purchase History
| Date | Type | Sale Price | Title Company |
|---|---|---|---|
| Warranty Deed | -- | Montana Title | |
| Warranty Deed | -- | First American Title Co | |
| Interfamily Deed Transfer | -- | None Available | |
| Joint Tenancy Deed | -- | First American Title Company |
Mortgage History
| Date | Status | Loan Amount | Loan Type |
|---|---|---|---|
| Open | $1,211,250 | New Conventional | |
| Previous Owner | $1,364,842 | New Conventional | |
| Previous Owner | $353,225 | New Conventional | |
| Previous Owner | $50,000 | Credit Line Revolving | |
| Previous Owner | $358,476 | FHA | |
| Previous Owner | $360,000 | Unknown |
Property History
| Date | Event | Price | Change | Sq Ft Price |
|---|---|---|---|---|
| 02/28/2025 02/28/25 | Sold | -- | -- | -- |
| 01/24/2025 01/24/25 | Pending | -- | -- | -- |
| 12/31/2024 12/31/24 | For Sale | $1,685,000 | +12.7% | $515 / Sq Ft |
| 07/29/2021 07/29/21 | Sold | -- | -- | -- |
| 06/29/2021 06/29/21 | Pending | -- | -- | -- |
| 06/09/2021 06/09/21 | For Sale | $1,495,000 | -- | $457 / Sq Ft |
Tax History Compared to Growth
Tax History
| Year | Tax Paid | Tax Assessment Tax Assessment Total Assessment is a certain percentage of the fair market value that is determined by local assessors to be the total taxable value of land and additions on the property. | Land | Improvement |
|---|---|---|---|---|
| 2024 | $10,171 | $1,527,905 | $0 | $0 |
| 2023 | $9,822 | $1,527,905 | $0 | $0 |
| 2022 | $6,104 | $796,000 | $0 | $0 |
| 2021 | $6,556 | $774,800 | $0 | $0 |
| 2020 | $5,483 | $643,000 | $0 | $0 |
| 2019 | $5,609 | $643,000 | $0 | $0 |
| 2018 | $5,461 | $580,200 | $0 | $0 |
| 2017 | $5,100 | $579,700 | $0 | $0 |
| 2016 | $4,881 | $518,400 | $0 | $0 |
| 2015 | $4,886 | $518,400 | $0 | $0 |
| 2014 | $3,859 | $240,938 | $0 | $0 |
Agents Affiliated with this Home
-
Taunya Fagan

Seller's Agent in 2025
Taunya Fagan
Taunya Fagan RE @ Estate House
(406) 579-9683
1 in this area
118 Total Sales
-
Fenia Hiaasen
F
Buyer's Agent in 2025
Fenia Hiaasen
Coldwell Banker Distinctive Pr
(772) 643-4616
1 in this area
6 Total Sales
-
Katherine Brantley
K
Seller's Agent in 2021
Katherine Brantley
Altitude Real Estate, LLC
(406) 580-3096
1 in this area
1 Total Sale
-
James Blackburn

Buyer's Agent in 2021
James Blackburn
Altitude Real Estate, LLC
(406) 600-1393
2 in this area
34 Total Sales
Map
Source: Big Sky Country MLS
MLS Number: 359549
APN: 06-0798-12-4-05-14-0000
- 614 S 6th Ave
- 602 S 6th Ave
- 815 S 6th Ave
- 806 W Alderson St Unit A
- 507 S 8th Ave
- 502 S 10th Ave
- 319 S 3rd Ave
- 221 S 7th Ave
- 1107 S 5th Ave
- 503 S Willson Ave
- 301 S Grand Ave
- 115 S 7th Ave
- 718 W Babcock St Unit 411
- 716 S 13th Ave
- 418 W Babcock St
- 728 S Tracy Ave
- 414 W Babcock St Unit 414-2
- 1109 S Willson Ave
- 304 S 12th Ave
- 315 S Tracy Ave
