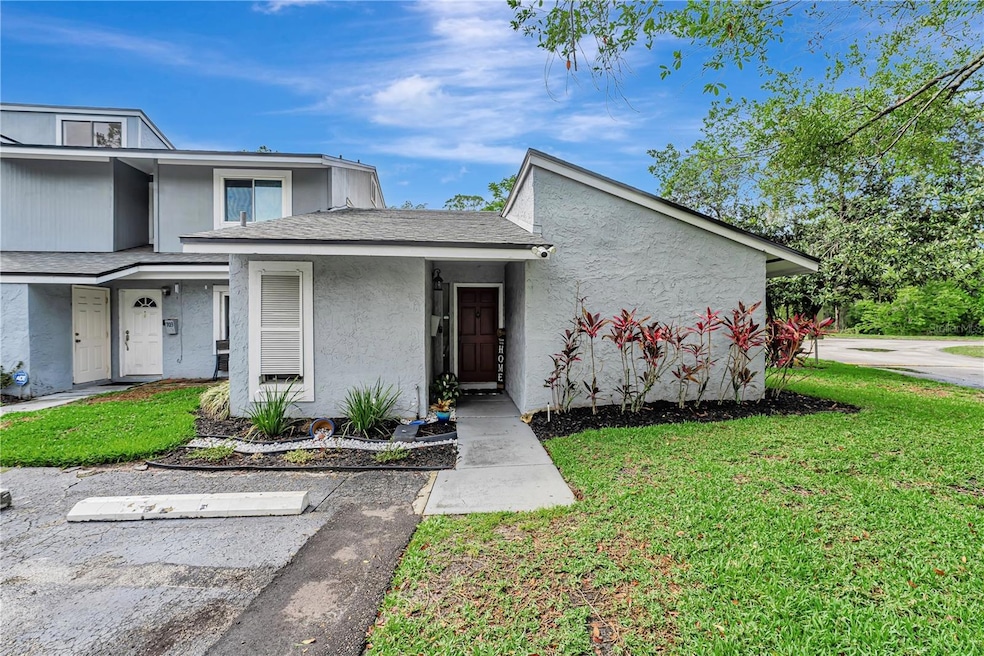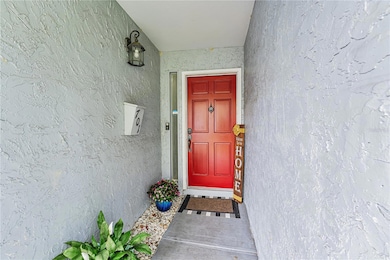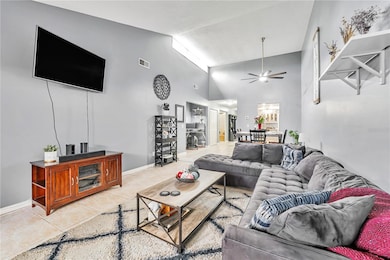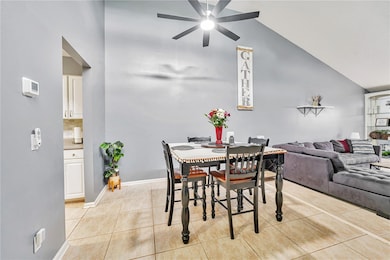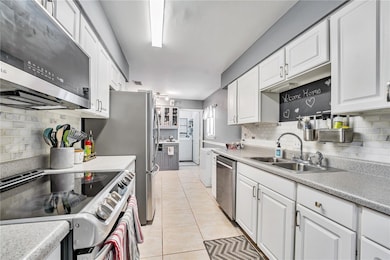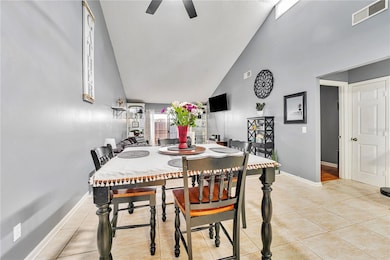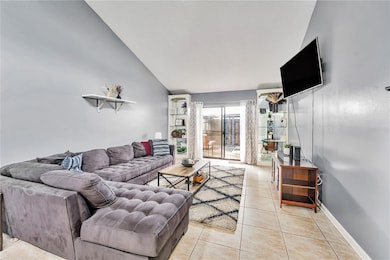
701 Saint Michael Ln Altamonte Springs, FL 32714
Spring Valley NeighborhoodEstimated payment $2,080/month
Highlights
- Clubhouse
- End Unit
- Community Pool
- Lake Brantley High School Rated A-
- High Ceiling
- Tennis Courts
About This Home
SELLER MOTIVATED! Welcome HOME to 701 Saint Michael Lane! This beautifully maintained 3-bedroom, 2-bath single-story end unit townhome features a split floor plan with spacious bedrooms, large living areas, and a dedicated office space— ideal for today's flexible lifestyle. Clerestory windows in the primary bedroom fill the space with natural light by day and offer a perfect view of rocket launches—enjoy the show right from the comfort of your bed. The open-concept living and dining room combo offers soaring ceilings and a bright, airy vibe—perfect for entertaining or winding down after a long day. The updated kitchen is equipped with newer LG stainless-steel appliances, fresh cabinetry, and a cozy corner ideal for your coffee bar or breakfast nook—a lovely spot to start your day. You’ll love the convenience of indoor laundry in a dedicated space complete with shelving for all the indoor storage you need. The well-loved fenced-in patio is complete with a canopy, storage shed, and large pavers—no grass to maintain, just private, low-maintenance outdoor living. Smart outlet plugs including USB and USBC are in every bedroom, living room, and kitchen. Enjoy two dedicated parking spaces located right outside your front door. Ideally situated near both 434 and 436, this home offers quick access to grocery stores, shopping, dining, and everyday conveniences. Love the outdoors? This community features a community pool and tennis courts, Wekiva Springs is right down the road, and you can be at the beach in just about an hour! Well known Merrill Park is just a walk away and has a beautiful playground and pavilions. Need to commute downtown? I-4 is just minutes away, making your drive fast and hassle-free. This move-in ready townhome combines comfort, space, and a fantastic location. Schedule a showing today!
Listing Agent
COLDWELL BANKER REALTY Brokerage Phone: 407-333-8088 License #3475560 Listed on: 05/19/2025

Townhouse Details
Home Type
- Townhome
Est. Annual Taxes
- $1,072
Year Built
- Built in 1974
Lot Details
- 1,722 Sq Ft Lot
- End Unit
- Southeast Facing Home
- Wood Fence
HOA Fees
- $365 Monthly HOA Fees
Home Design
- Slab Foundation
- Shingle Roof
- Concrete Siding
- Block Exterior
- Stucco
Interior Spaces
- 1,590 Sq Ft Home
- 1-Story Property
- High Ceiling
- Ceiling Fan
- Sliding Doors
- Combination Dining and Living Room
- Inside Utility
- Laundry Room
Kitchen
- Range
- Microwave
- Dishwasher
Flooring
- Laminate
- Tile
Bedrooms and Bathrooms
- 3 Bedrooms
- Split Bedroom Floorplan
- 2 Full Bathrooms
Parking
- Common or Shared Parking
- 2 Assigned Parking Spaces
Outdoor Features
- Patio
- Shed
- Rain Gutters
Utilities
- Central Air
- Heating Available
Listing and Financial Details
- Visit Down Payment Resource Website
- Legal Lot and Block 103 / A
- Assessor Parcel Number 09-21-29-509-0A00-1030
Community Details
Overview
- Association fees include common area taxes, pool, maintenance structure, ground maintenance, maintenance, pest control, trash
- Sherry Association, Phone Number (407) 448-0309
- Jamestown Village Unit 1 Subdivision
- On-Site Maintenance
Amenities
- Clubhouse
Recreation
- Tennis Courts
- Community Pool
Pet Policy
- Dogs and Cats Allowed
Map
Home Values in the Area
Average Home Value in this Area
Tax History
| Year | Tax Paid | Tax Assessment Tax Assessment Total Assessment is a certain percentage of the fair market value that is determined by local assessors to be the total taxable value of land and additions on the property. | Land | Improvement |
|---|---|---|---|---|
| 2024 | $1,072 | $104,948 | -- | -- |
| 2023 | $980 | $101,891 | $0 | $0 |
| 2021 | $918 | $96,042 | $0 | $0 |
| 2020 | $904 | $94,716 | $0 | $0 |
| 2019 | $2,028 | $121,721 | $0 | $0 |
| 2018 | $1,909 | $117,518 | $0 | $0 |
| 2017 | $1,707 | $96,454 | $0 | $0 |
| 2016 | $1,592 | $89,975 | $0 | $0 |
| 2015 | $1,402 | $83,358 | $0 | $0 |
| 2014 | $1,402 | $77,410 | $0 | $0 |
Property History
| Date | Event | Price | Change | Sq Ft Price |
|---|---|---|---|---|
| 07/17/2025 07/17/25 | Price Changed | $299,000 | -0.3% | $188 / Sq Ft |
| 05/19/2025 05/19/25 | For Sale | $300,000 | +65.7% | $189 / Sq Ft |
| 12/24/2019 12/24/19 | Sold | $181,000 | -3.4% | $114 / Sq Ft |
| 11/12/2019 11/12/19 | Pending | -- | -- | -- |
| 11/05/2019 11/05/19 | Price Changed | $187,400 | -1.3% | $118 / Sq Ft |
| 10/29/2019 10/29/19 | For Sale | $189,900 | -- | $119 / Sq Ft |
Purchase History
| Date | Type | Sale Price | Title Company |
|---|---|---|---|
| Interfamily Deed Transfer | -- | Amrock Llc | |
| Warranty Deed | $181,000 | Title & Abstract Agcy Of Ame | |
| Interfamily Deed Transfer | -- | Trident Title | |
| Quit Claim Deed | $100 | -- | |
| Interfamily Deed Transfer | -- | The Title Group | |
| Quit Claim Deed | $100 | -- | |
| Warranty Deed | $175,000 | Liberty Title Company | |
| Warranty Deed | $825,000 | -- | |
| Warranty Deed | $82,500 | -- | |
| Deed | $100 | -- | |
| Warranty Deed | $100 | -- | |
| Warranty Deed | $50,000 | -- | |
| Warranty Deed | $39,900 | -- | |
| Warranty Deed | $5,513,300 | -- |
Mortgage History
| Date | Status | Loan Amount | Loan Type |
|---|---|---|---|
| Open | $211,640 | FHA | |
| Closed | $178,601 | FHA | |
| Closed | $171,950 | New Conventional | |
| Previous Owner | $146,957 | New Conventional | |
| Previous Owner | $16,000 | Credit Line Revolving | |
| Previous Owner | $159,500 | Unknown | |
| Previous Owner | $157,500 | Fannie Mae Freddie Mac |
Similar Homes in Altamonte Springs, FL
Source: Stellar MLS
MLS Number: O6308508
APN: 09-21-29-509-0A00-1030
- 710 Saint Matthew Cir
- 696 Youngstown Pkwy Unit 307
- 698 Roaring Dr Unit 382
- 645 Stafford Terrace Unit 160
- 645 Stafford Terrace Unit 163
- 645 Stafford Terrace Unit 162
- 634 Steamboat Ct Unit 171
- 652 Roaring Dr Unit 234
- 625 Greencove Terrace Unit 130
- 625 Greencove Terrace Unit 123
- 615 Richland Ct Unit 61
- 615 Richland Ct Unit 66
- 620 Glenwood Ct Unit 79
- 795 Little Wekiwa Dr
- 605 Youngstown Pkwy Unit 32
- 610 Colorado Place Unit 46
- 645 Peachwood Dr
- 575 Bloomington Ct Unit 27
- 628 Riverview Ave
- 810 Little Wekiwa Dr
- 710 Saint Matthew Cir
- 675 Jamestown Blvd
- 685 Youngstown Pkwy Unit 300
- 709 Youngstown Pkwy Unit 365
- 605 Youngstown Pkwy Unit 39
- 676 Sandy Neck Ln Unit 102
- 534 Sun Valley Village
- 671 Sandy Neck Ln Unit 102
- 974 Leeward Place Unit 108
- 976 Leeward Place Unit 103
- 633 Buoy Ln Unit 304
- 633 Buoy Ln Unit 203
- 623 Dory Ln Unit 302
- 623 Dory Ln Unit 209
- 437 Wekiva Rapids Dr
- 545 Nantucket Ct
- 112 Crown Oaks Way
- 209 Fairway Dr Unit 209
- 1055 Kensington Park Dr Unit 208
- 409 Seville Ave
