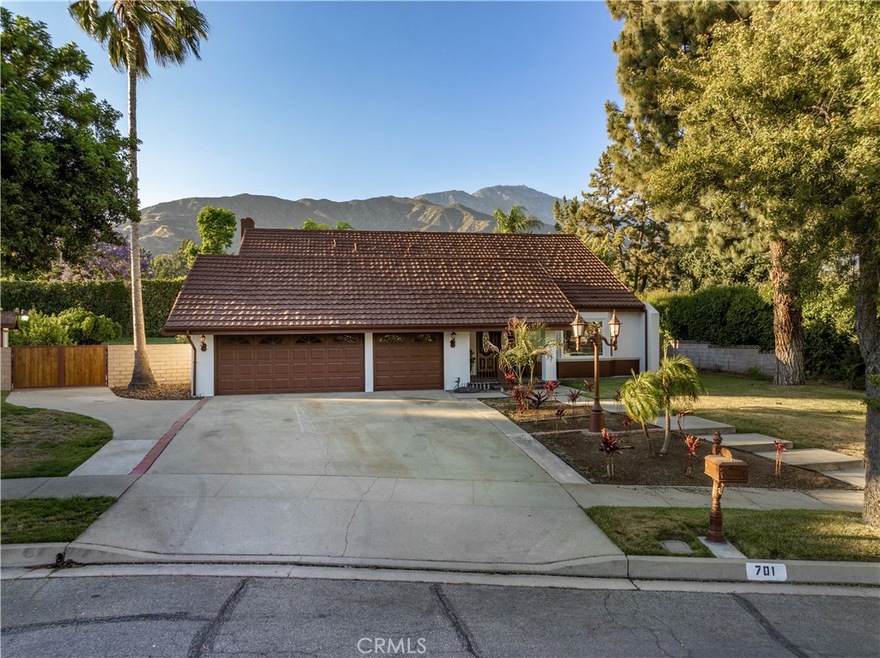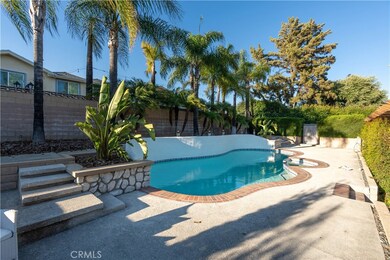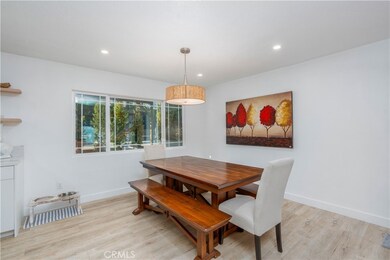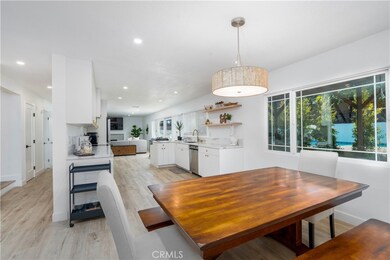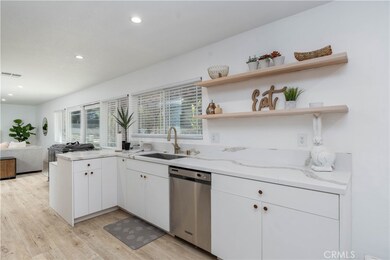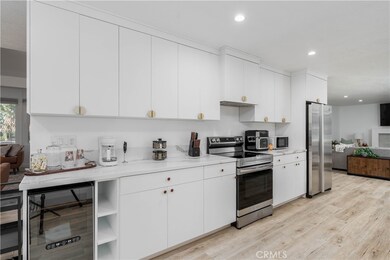
701 W Byron Ct Upland, CA 91784
Estimated Value: $1,126,000 - $1,227,950
Highlights
- Filtered Pool
- RV Access or Parking
- Open Floorplan
- Valencia Elementary Rated A-
- Updated Kitchen
- Dual Staircase
About This Home
As of September 2023Check out this REMODELED HOME LOCATED in the foothills of San Antonio on a CUL-DE-SAC street with RV PARKING and a SPARKING POOL AND SPA! This two-story floor plan offers a first-level entrance into the living and dining rooms, a 1/2 bath, a fantastic kitchen with gleaming white cabinetry, custom granite countertops, a farm sink, and a wine cooler that opens into the family room. The second level offers a large main bedroom with an en suite bath, a custom vessel sink, a walk-in shower, three large bedrooms, an OFFICE/DEN, and a hall bath. Other features include luxury vinyl flooring, a custom wood staircase, a double entry front door, recessed lighting, new vinyl windows and sliding doors,
The terraced backyard has a custom-covered patio area, an in-ground pool with a spa, avocado, cherry, and orange trees, a fire pit, a storage shed, and RV PARKING!
Located near the Euclid Trail, perfect for morning or evening walks, award-winning schools, and access to the 210 Freeway. HURRY, THIS IS THE HOME! More pictures coming soon.
Home Details
Home Type
- Single Family
Est. Annual Taxes
- $11,779
Year Built
- Built in 1972 | Remodeled
Lot Details
- 0.37 Acre Lot
- Cul-De-Sac
- South Facing Home
- Block Wall Fence
- Front and Back Yard Sprinklers
- Back and Front Yard
- Property is zoned RS-15000
Parking
- 3 Car Direct Access Garage
- 4 Open Parking Spaces
- Parking Available
- Front Facing Garage
- Driveway
- RV Access or Parking
Property Views
- Mountain
- Neighborhood
Home Design
- Contemporary Architecture
- Brick Exterior Construction
- Slab Foundation
- Fire Rated Drywall
- Frame Construction
- Blown-In Insulation
- Spanish Tile Roof
- Pre-Cast Concrete Construction
- Stucco
Interior Spaces
- 2,182 Sq Ft Home
- 2-Story Property
- Open Floorplan
- Dual Staircase
- Built-In Features
- Gas Fireplace
- Double Pane Windows
- Blinds
- Window Screens
- Family Room with Fireplace
- Family Room Off Kitchen
- Living Room
- Dining Room
- Vinyl Flooring
Kitchen
- Updated Kitchen
- Open to Family Room
- Breakfast Bar
- Electric Oven
- Electric Range
- Range Hood
- Dishwasher
- Granite Countertops
- Pots and Pans Drawers
- Self-Closing Drawers and Cabinet Doors
- Disposal
Bedrooms and Bathrooms
- 4 Bedrooms
- All Upper Level Bedrooms
- Walk-In Closet
- Remodeled Bathroom
- Walk-in Shower
Laundry
- Laundry Room
- Laundry in Garage
- Washer and Gas Dryer Hookup
Home Security
- Carbon Monoxide Detectors
- Fire and Smoke Detector
Pool
- Filtered Pool
- Heated In Ground Pool
- Heated Spa
- In Ground Spa
- Gunite Pool
- Gunite Spa
Outdoor Features
- Covered patio or porch
- Exterior Lighting
- Shed
- Rain Gutters
Schools
- Valencia Elementary School
- Pioneer Middle School
- Upland High School
Utilities
- Forced Air Heating and Cooling System
- Heating System Uses Natural Gas
- Natural Gas Connected
- Phone Available
- Cable TV Available
Community Details
- No Home Owners Association
- Foothills
Listing and Financial Details
- Tax Lot 14
- Tax Tract Number 8501
- Assessor Parcel Number 1043023050000
- $448 per year additional tax assessments
Ownership History
Purchase Details
Home Financials for this Owner
Home Financials are based on the most recent Mortgage that was taken out on this home.Purchase Details
Home Financials for this Owner
Home Financials are based on the most recent Mortgage that was taken out on this home.Similar Homes in Upland, CA
Home Values in the Area
Average Home Value in this Area
Purchase History
| Date | Buyer | Sale Price | Title Company |
|---|---|---|---|
| Terrones Michael Raymond | $1,092,500 | Socal Title Company | |
| New Ventures Inc | $750,000 | First American Title |
Mortgage History
| Date | Status | Borrower | Loan Amount |
|---|---|---|---|
| Open | Terrones Michael Raymond | $442,500 | |
| Previous Owner | New Ventures Inc | $914,823 | |
| Previous Owner | New Ventures Inc | $914,823 | |
| Previous Owner | Hudson Michael C | $200,000 |
Property History
| Date | Event | Price | Change | Sq Ft Price |
|---|---|---|---|---|
| 09/21/2023 09/21/23 | Sold | $1,092,500 | -0.7% | $501 / Sq Ft |
| 08/18/2023 08/18/23 | Pending | -- | -- | -- |
| 08/10/2023 08/10/23 | Price Changed | $1,099,888 | -6.4% | $504 / Sq Ft |
| 07/14/2023 07/14/23 | For Sale | $1,175,000 | -- | $538 / Sq Ft |
Tax History Compared to Growth
Tax History
| Year | Tax Paid | Tax Assessment Tax Assessment Total Assessment is a certain percentage of the fair market value that is determined by local assessors to be the total taxable value of land and additions on the property. | Land | Improvement |
|---|---|---|---|---|
| 2024 | $11,779 | $1,092,500 | $273,125 | $819,375 |
| 2023 | $8,344 | $765,000 | $191,250 | $573,750 |
| 2022 | $4,518 | $407,073 | $141,951 | $265,122 |
| 2021 | $4,512 | $399,092 | $139,168 | $259,924 |
| 2020 | $4,390 | $395,000 | $137,741 | $257,259 |
| 2019 | $4,376 | $387,255 | $135,040 | $252,215 |
| 2018 | $4,270 | $379,662 | $132,392 | $247,270 |
| 2017 | $4,072 | $372,218 | $129,796 | $242,422 |
| 2016 | $3,864 | $364,920 | $127,251 | $237,669 |
| 2015 | $3,775 | $359,439 | $125,340 | $234,099 |
| 2014 | $3,676 | $352,398 | $122,885 | $229,513 |
Agents Affiliated with this Home
-
Donald Mowery

Seller's Agent in 2023
Donald Mowery
EXP REALTY OF CALIFORNIA INC
(951) 313-1746
28 in this area
265 Total Sales
-
Deborah Danhof
D
Buyer's Agent in 2023
Deborah Danhof
REALTY ONE GROUP WEST
(951) 453-1609
11 in this area
48 Total Sales
-
JENESSA MEJAN

Buyer Co-Listing Agent in 2023
JENESSA MEJAN
REALTY ONE GROUP WEST
(909) 489-5102
10 in this area
43 Total Sales
Map
Source: California Regional Multiple Listing Service (CRMLS)
MLS Number: CV23118586
APN: 1043-023-05
- 895 W 23rd St
- 305 W 23rd St
- 2247 Bella Ave
- 0 Vista Dr
- 2371 Park Blvd
- 211 Deborah Ct
- 1070 Nicholas St
- 1048 W 22nd St
- 1159 Sunset Ct
- 2112 N Vallejo Way
- 2485 San Mateo Dr
- 2445 Ocean View Dr
- 2225 N 1st Ave
- 2252 Verbena Ave
- 2521 Wildrose Ln
- 362 Revere St
- 570 W 26th St
- 2006 N Ukiah Way
- 1272 W 25th St
- 2166 Malati Cir
- 701 W Byron Ct
- 719 W Byron Ct
- 702 W Keats Ct
- 679 W Byron Ct
- 680 W Keats Ct
- 720 W Keats Ct
- 720 W Byron Ct
- 700 W Byron Ct
- 2332 N San Antonio Ave
- 2342 N San Antonio Ave
- 2322 N San Antonio Ave
- 2348 N San Antonio Ave
- 721 W Keats Ct
- 2332 N Vallejo Way
- 2338 N Vallejo Way
- 2314 N San Antonio Ave
- 681 W Keats Ct
- 707 W 23rd St
- 2322 N Vallejo Way
- 739 W 23rd St
