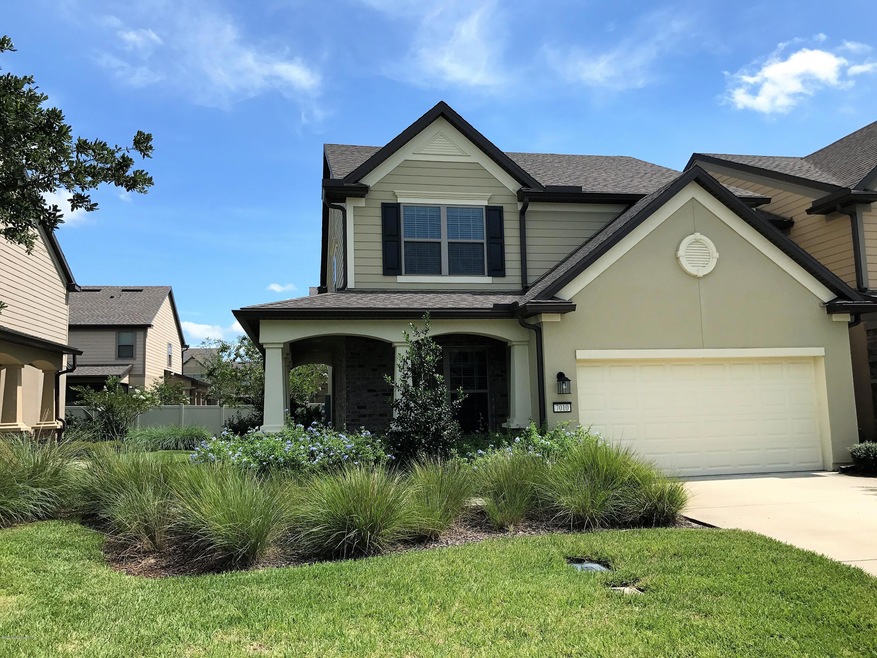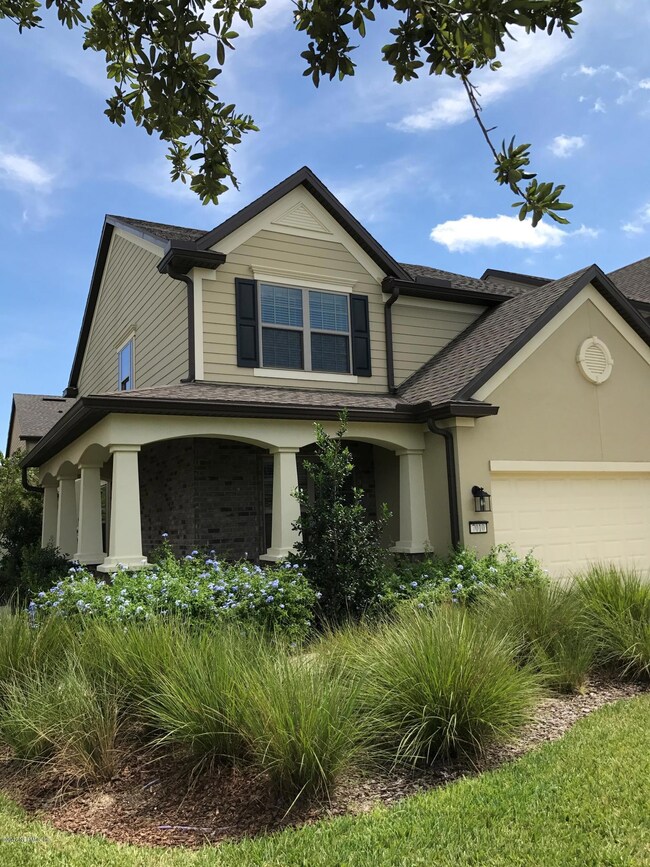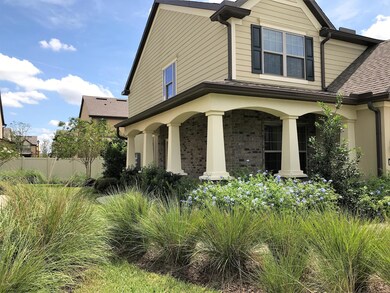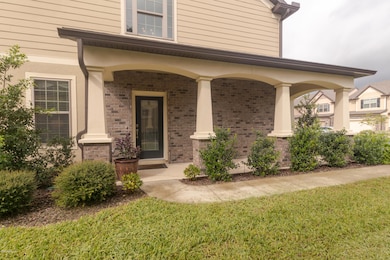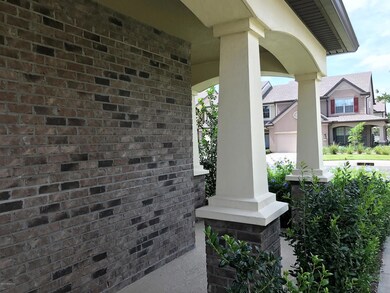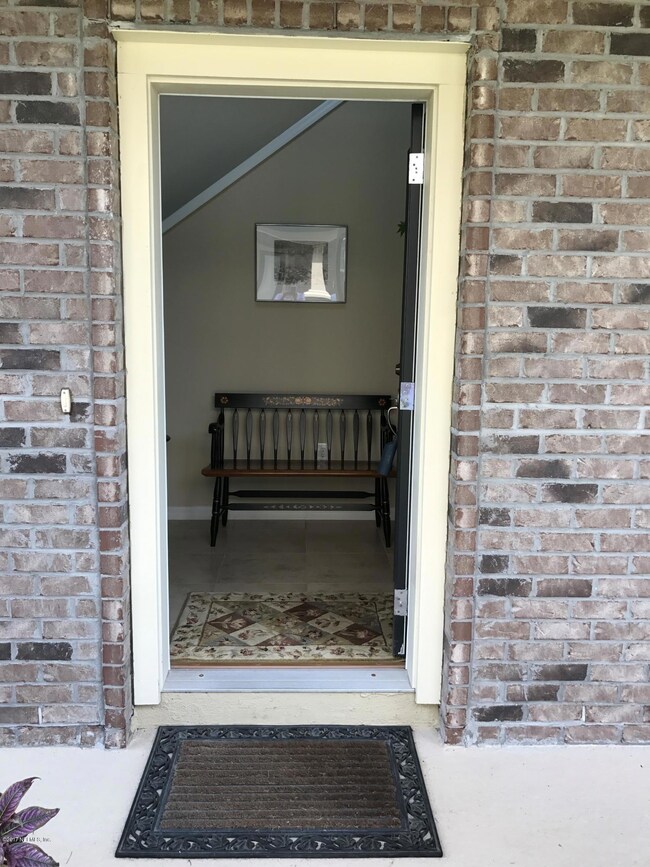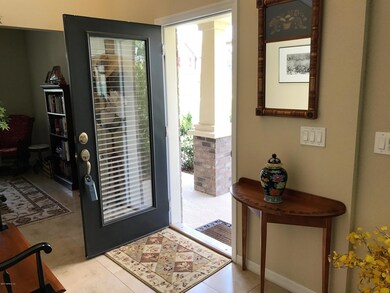
7010 Butterfield Ct Jacksonville, FL 32258
Del Rio NeighborhoodHighlights
- Fitness Center
- Wrap Around Porch
- 2 Car Attached Garage
- Bartram Springs Elementary School Rated A-
- Cul-De-Sac
- Walk-In Closet
About This Home
As of February 2025OPEN HOUSE SUNDAY, SEPTEMBER 3RD 1:00-4:00PM!!! Better than new townhome! This Pulte-built Yardley floor plan on an end unit with a TWO car garage and lovely wrap around porch has been lovingly cared for and immaculately maintained. In addition to the builder upgrades, owners made nearly $21,000 in improvements. A complete list of all upgrades is available on request. Enjoy the beautiful screened in lanai with custom roll-up/down shades and lush landscaping surrounding. Plenty of room for everyone with three spacious bedrooms, plus a den/office and two and a half bathrooms. HOA includes club facilities, pool, exercise room, lawn care, irrigation, pest control and trash pickup. This elusive floor plan is definitely a must-see!
Last Agent to Sell the Property
Michelle Ortelli
COLDWELL BANKER VANGUARD REALTY Listed on: 08/28/2017
Townhouse Details
Home Type
- Townhome
Est. Annual Taxes
- $4,627
Year Built
- Built in 2015
Lot Details
- Cul-De-Sac
- Front and Back Yard Sprinklers
HOA Fees
- $158 Monthly HOA Fees
Parking
- 2 Car Attached Garage
- Garage Door Opener
Home Design
- Wood Frame Construction
- Shingle Roof
- Stucco
Interior Spaces
- 2,106 Sq Ft Home
- 2-Story Property
- Entrance Foyer
- Washer and Electric Dryer Hookup
Kitchen
- Breakfast Bar
- Electric Range
- <<microwave>>
- Ice Maker
- Dishwasher
- Disposal
Flooring
- Carpet
- Tile
Bedrooms and Bathrooms
- 3 Bedrooms
- Split Bedroom Floorplan
- Walk-In Closet
- Bathtub and Shower Combination in Primary Bathroom
Home Security
Outdoor Features
- Patio
- Wrap Around Porch
Schools
- Bartram Springs Elementary School
- Twin Lakes Academy Middle School
- Mandarin High School
Utilities
- Central Heating and Cooling System
- Electric Water Heater
- Water Softener is Owned
Listing and Financial Details
- Assessor Parcel Number 1681331590
Community Details
Overview
- Association fees include pest control
- 1St Svs Residential Association
- Bayberry Subdivision
- On-Site Maintenance
Recreation
- Fitness Center
Security
- Fire and Smoke Detector
Ownership History
Purchase Details
Home Financials for this Owner
Home Financials are based on the most recent Mortgage that was taken out on this home.Purchase Details
Home Financials for this Owner
Home Financials are based on the most recent Mortgage that was taken out on this home.Purchase Details
Home Financials for this Owner
Home Financials are based on the most recent Mortgage that was taken out on this home.Similar Homes in Jacksonville, FL
Home Values in the Area
Average Home Value in this Area
Purchase History
| Date | Type | Sale Price | Title Company |
|---|---|---|---|
| Warranty Deed | $390,000 | Guardian Title & Trust | |
| Warranty Deed | $260,000 | Vanguard Title & Escrow Llc | |
| Special Warranty Deed | $245,400 | Pgp Title |
Mortgage History
| Date | Status | Loan Amount | Loan Type |
|---|---|---|---|
| Open | $117,000 | New Conventional | |
| Previous Owner | $308,000 | New Conventional | |
| Previous Owner | $237,000 | New Conventional | |
| Previous Owner | $208,000 | New Conventional | |
| Previous Owner | $220,824 | New Conventional |
Property History
| Date | Event | Price | Change | Sq Ft Price |
|---|---|---|---|---|
| 02/24/2025 02/24/25 | Sold | $390,000 | -2.5% | $185 / Sq Ft |
| 01/09/2025 01/09/25 | For Sale | $400,000 | +53.8% | $190 / Sq Ft |
| 12/17/2023 12/17/23 | Off Market | $260,000 | -- | -- |
| 10/18/2017 10/18/17 | Sold | $260,000 | -3.2% | $123 / Sq Ft |
| 09/04/2017 09/04/17 | Pending | -- | -- | -- |
| 08/28/2017 08/28/17 | For Sale | $268,500 | -- | $127 / Sq Ft |
Tax History Compared to Growth
Tax History
| Year | Tax Paid | Tax Assessment Tax Assessment Total Assessment is a certain percentage of the fair market value that is determined by local assessors to be the total taxable value of land and additions on the property. | Land | Improvement |
|---|---|---|---|---|
| 2025 | $4,627 | $259,948 | -- | -- |
| 2024 | $4,627 | $252,622 | -- | -- |
| 2023 | $4,516 | $245,265 | $0 | $0 |
| 2022 | $4,189 | $238,122 | $0 | $0 |
| 2021 | $4,013 | $231,187 | $0 | $0 |
| 2020 | $3,979 | $227,996 | $26,000 | $201,996 |
| 2019 | $4,656 | $221,639 | $26,000 | $195,639 |
| 2018 | $4,551 | $213,831 | $22,000 | $191,831 |
| 2017 | $3,536 | $196,827 | $0 | $0 |
| 2016 | $3,517 | $192,779 | $0 | $0 |
| 2015 | $1,121 | $24,000 | $0 | $0 |
Agents Affiliated with this Home
-
JANET ANDERSEN
J
Seller's Agent in 2025
JANET ANDERSEN
MAVREALTY
8 in this area
70 Total Sales
-

Buyer's Agent in 2025
Amy Rose
REDFIN
(904) 451-2593
1 in this area
47 Total Sales
-
M
Seller's Agent in 2017
Michelle Ortelli
COLDWELL BANKER VANGUARD REALTY
-
Karen Wentz

Buyer's Agent in 2017
Karen Wentz
COLDWELL BANKER VANGUARD REALTY
(904) 477-0463
3 in this area
73 Total Sales
Map
Source: realMLS (Northeast Florida Multiple Listing Service)
MLS Number: 899091
APN: 168133-1590
- 7021 Butterfly Ct
- 7024 Butterfly Ct
- 7002 Coldwater Dr
- 13964 Berryview Rd
- 6995 Coldwater Dr
- 7027 Berrybrook Dr
- 14396 Garden Gate Dr
- 14462 Serenoa Dr
- 7073 Roundleaf Dr
- 14456 Garden Gate Dr
- 7023 Roundleaf Dr
- 6967 Roundleaf Dr
- 6997 Woody Vine Dr
- 6536 Arching Branch Cir
- 14562 Serenoa Dr
- 6946 Roundleaf Dr
- 13439 English Peak Ct
- 14604 Serenoa Dr
- 13424 English Peak Ct
- 6935 Woody Vine Dr
