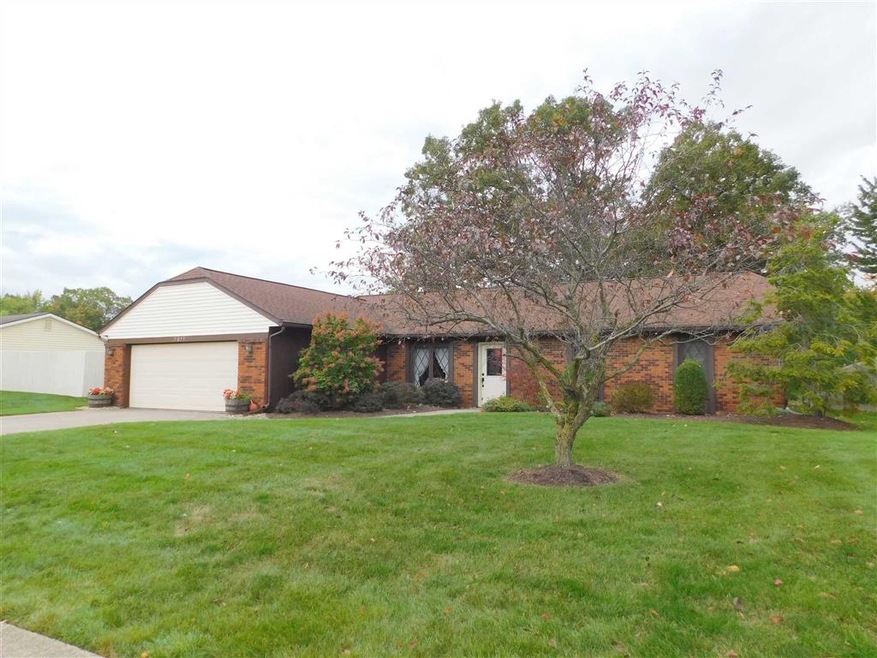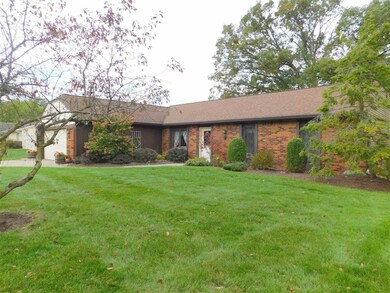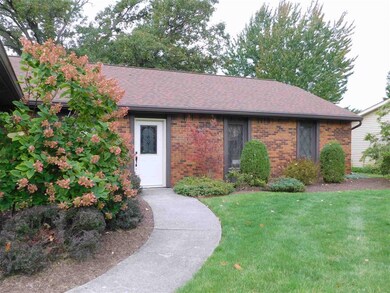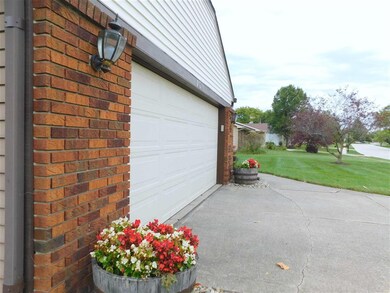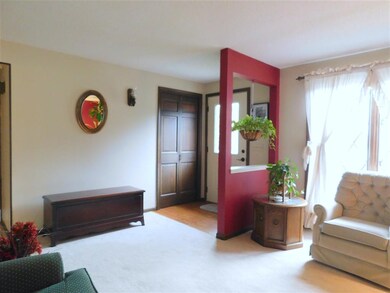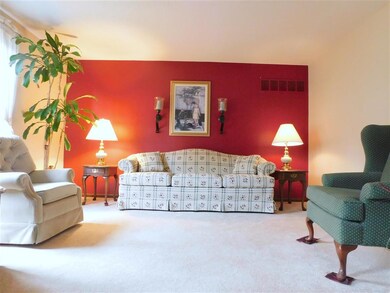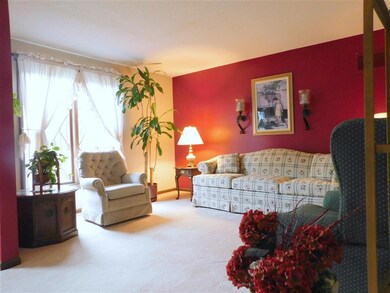
7011 Silverthorn Run Fort Wayne, IN 46835
Hillsboro NeighborhoodEstimated Value: $237,607 - $243,000
Highlights
- Ranch Style House
- Wood Flooring
- Stone Countertops
- Partially Wooded Lot
- 1 Fireplace
- 2 Car Attached Garage
About This Home
As of November 2020The 46835 is one of the most desirable zipcodes in Fort Wayne! Nearly 1,600 sq. ft. ranch, featuring 3 bedrooms, 2 full baths, a formal living room and fabulous open concept family room with a stunning stone fireplace. The kitchen has been updated with granite and large kitchen bar. Newer (2012) high efficiency furnace and central air. The entire home can be operable with a whole house generator (2015)! Outside you will find a nice size lot with a section of the backyard tastefully fenced. The brick patio offers the perfect location to sit and enjoy the shade provided by beautiful mature trees. The patio does have a gas line run for a gas grill. The nearby walking trails will take you to several parks in the neighborhood. Don't miss this great opportunity to live in the well desired Hillsboro subdivision. Pre-owned appliances are not warranted
Home Details
Home Type
- Single Family
Est. Annual Taxes
- $848
Year Built
- Built in 1979
Lot Details
- 10,019 Sq Ft Lot
- Lot Dimensions are 85x116
- Wood Fence
- Landscaped
- Level Lot
- Partially Wooded Lot
Parking
- 2 Car Attached Garage
- Garage Door Opener
- Driveway
- Off-Street Parking
Home Design
- Ranch Style House
- Brick Exterior Construction
- Slab Foundation
- Asphalt Roof
- Wood Siding
- Vinyl Construction Material
Interior Spaces
- 1,568 Sq Ft Home
- Woodwork
- Ceiling Fan
- 1 Fireplace
- Entrance Foyer
- Storage In Attic
- Fire and Smoke Detector
Kitchen
- Eat-In Kitchen
- Breakfast Bar
- Electric Oven or Range
- Stone Countertops
- Disposal
Flooring
- Wood
- Carpet
- Tile
Bedrooms and Bathrooms
- 3 Bedrooms
- En-Suite Primary Bedroom
- 2 Full Bathrooms
- Bathtub with Shower
Laundry
- Laundry on main level
- Electric Dryer Hookup
Schools
- St. Joseph Central Elementary School
- Jefferson Middle School
- Northrop High School
Utilities
- Forced Air Heating and Cooling System
- Heating System Uses Gas
- Whole House Permanent Generator
Additional Features
- Patio
- Suburban Location
Listing and Financial Details
- Assessor Parcel Number 02-08-15-127-017.000-072
Ownership History
Purchase Details
Purchase Details
Home Financials for this Owner
Home Financials are based on the most recent Mortgage that was taken out on this home.Purchase Details
Similar Homes in the area
Home Values in the Area
Average Home Value in this Area
Purchase History
| Date | Buyer | Sale Price | Title Company |
|---|---|---|---|
| Ruth K Brooks Revocable Trust | -- | None Listed On Document | |
| Brooks Ruth | -- | Fidelity National Ttl Co Llc | |
| Mikalauskas Donna L | -- | None Available |
Mortgage History
| Date | Status | Borrower | Loan Amount |
|---|---|---|---|
| Previous Owner | Brooks Ruth | $119,000 |
Property History
| Date | Event | Price | Change | Sq Ft Price |
|---|---|---|---|---|
| 11/25/2020 11/25/20 | Sold | $170,000 | -2.9% | $108 / Sq Ft |
| 10/19/2020 10/19/20 | Pending | -- | -- | -- |
| 10/08/2020 10/08/20 | For Sale | $175,000 | -- | $112 / Sq Ft |
Tax History Compared to Growth
Tax History
| Year | Tax Paid | Tax Assessment Tax Assessment Total Assessment is a certain percentage of the fair market value that is determined by local assessors to be the total taxable value of land and additions on the property. | Land | Improvement |
|---|---|---|---|---|
| 2024 | $2,279 | $228,200 | $34,600 | $193,600 |
| 2022 | $2,039 | $182,500 | $34,600 | $147,900 |
| 2021 | $1,721 | $155,600 | $21,900 | $133,700 |
| 2020 | $1,502 | $138,400 | $21,900 | $116,500 |
| 2019 | $848 | $130,900 | $21,900 | $109,000 |
| 2018 | $831 | $121,000 | $21,900 | $99,100 |
| 2017 | $915 | $114,800 | $21,900 | $92,900 |
| 2016 | $790 | $109,800 | $21,900 | $87,900 |
| 2014 | $759 | $101,600 | $21,900 | $79,700 |
| 2013 | $744 | $99,300 | $21,900 | $77,400 |
Agents Affiliated with this Home
-
Joni Donaghy-Myers

Seller's Agent in 2020
Joni Donaghy-Myers
Coldwell Banker Holloway
(260) 273-2654
1 in this area
197 Total Sales
-
Demetria Anderson
D
Buyer's Agent in 2020
Demetria Anderson
CENTURY 21 Bradley Realty, Inc
(260) 704-7926
1 in this area
16 Total Sales
Map
Source: Indiana Regional MLS
MLS Number: 202040893
APN: 02-08-15-127-017.000-072
- 6619 Hillsboro Ln
- 6827 Belle Plain Cove
- 7412 Tanbark Ln
- 8401 Rothman Rd
- 7901 Rothman Rd
- 7289 Wolfsboro Ln
- 7302 Lemmy Ln
- 7505 Sweet Spire Dr
- 3849 Pebble Creek Place
- 7007 Hazelett Rd
- 7801 Brookfield Dr
- 6632 Salge Dr
- 6204 Belle Isle Ln
- 6120 Gate Tree Ln
- 7382 Denise Dr
- 7836 Rothman Rd
- 6452 Saint Joe Center Rd
- 6612 Saint Joe Center Rd
- 7140 Karen Ct
- 7827 Sunderland Dr
- 7011 Silverthorn Run
- 7023 Silverthorn Run
- 7003 Silverthorn Run
- 6702 Belle Plain Cove
- 6631 Hillsboro Ln
- 7101 Silverthorn Run
- 7006 Silverthorn Run
- 7014 Tanbark Ln
- 6708 Belle Plain Cove
- 7006 Tanbark Ln
- 6625 Hillsboro Ln
- 7113 Silverthorn Run
- 6701 Belle Plain Cove
- 6534 Tanbark Trail
- 6634 Hillsboro Ln
- 6721 Hillsboro Ln
- 6720 Belle Plain Cove
- 6708 Hillsboro Ln
- 7104 Tanbark Ln
- 6628 Hillsboro Ln
