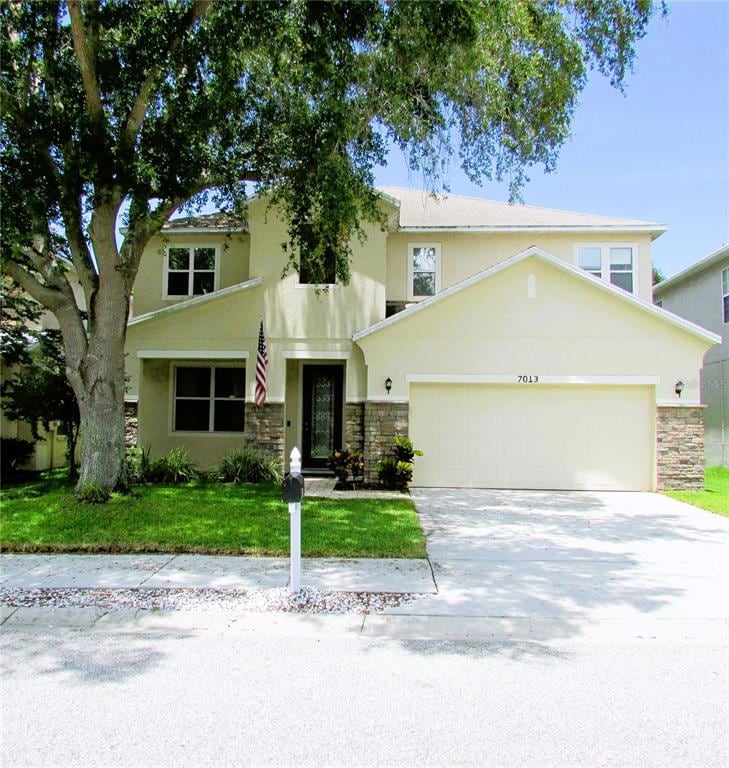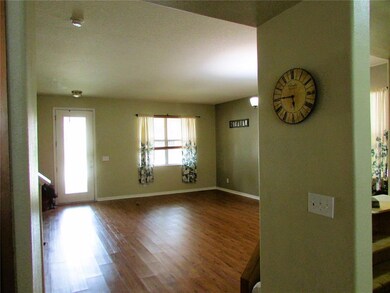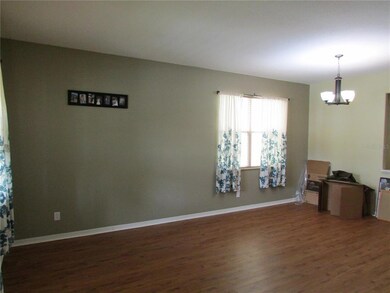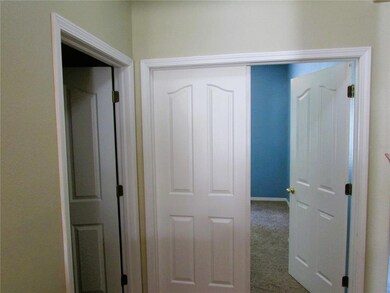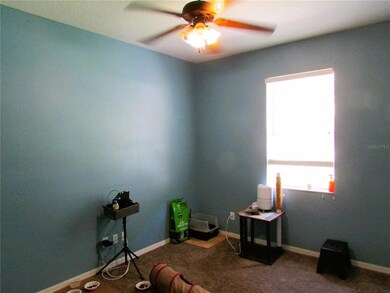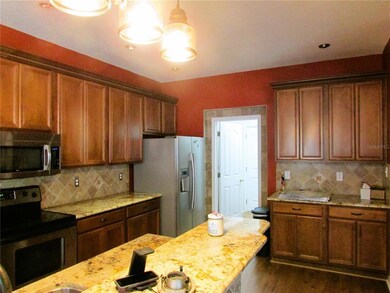
7013 Early Gold Ln Riverview, FL 33578
Highlights
- Vaulted Ceiling
- Den
- Family Room Off Kitchen
- Granite Countertops
- Walk-In Pantry
- Shades
About This Home
As of August 2022This lovely four bedrooms, two and half baths, den, bonus room home has it all. 3123sf, two car garage and completely fenced yard. The large formal dining room, blends into the formal living area. The great room contains a built in Entertainment Center and will hold up to 73 inch TV or media screen. The kitchen is well designed with premium stainless appliances, back splash, 42’ cherry wood cabinets with crown molding. There is also an eating area attached. There is a Den / office, just off the great room, and has a half bath. Up the stairs are the sleeping quarters. Master bedroom is perfect for a complete suite of furniture. The closet in the master suite is exceptionally large, 9 X 12. Master bath has a relaxing garden tub, separate shower and dual sinks. There are three other generously sized bedrooms. The large loft room can accommodate a pool table and more. The backyard includes an oversized brick paver patio to relax and entertain. The backyard is fully fenced. Quintessa is a small community with 34 homes, and low HOA fees. Convenient to major roadways and shopping. This home is an extremely easy commute to MacDill AFB and downtown Tampa.
Last Agent to Sell the Property
EXIT BAYSHORE REALTY License #3228351 Listed on: 07/07/2022
Home Details
Home Type
- Single Family
Est. Annual Taxes
- $3,704
Year Built
- Built in 2006
Lot Details
- 6,450 Sq Ft Lot
- Lot Dimensions are 50x129
- East Facing Home
- Vinyl Fence
- Property is zoned PD
HOA Fees
- $75 Monthly HOA Fees
Parking
- 2 Car Attached Garage
Home Design
- Slab Foundation
- Shingle Roof
- Block Exterior
- Stucco
Interior Spaces
- 3,132 Sq Ft Home
- 2-Story Property
- Built-In Features
- Shelving
- Vaulted Ceiling
- Ceiling Fan
- Shades
- Blinds
- Drapes & Rods
- Family Room Off Kitchen
- Combination Dining and Living Room
- Den
Kitchen
- Eat-In Kitchen
- Walk-In Pantry
- Range<<rangeHoodToken>>
- Recirculated Exhaust Fan
- <<microwave>>
- Dishwasher
- Granite Countertops
- Solid Wood Cabinet
- Disposal
Flooring
- Carpet
- Laminate
- Ceramic Tile
Bedrooms and Bathrooms
- 4 Bedrooms
- Primary Bedroom Upstairs
- Split Bedroom Floorplan
- En-Suite Bathroom
- Walk-In Closet
- Pedestal Sink
- Dual Sinks
- Bathtub With Separate Shower Stall
Laundry
- Laundry Room
- Dryer
Outdoor Features
- Exterior Lighting
Schools
- Riverview Elementary School
- Giunta Middle School
- Spoto High School
Utilities
- Central Heating and Cooling System
- Vented Exhaust Fan
- Thermostat
- Electric Water Heater
- Cable TV Available
Listing and Financial Details
- Visit Down Payment Resource Website
- Legal Lot and Block 7 / B
- Assessor Parcel Number U-17-30-20-81N-B00000-00007.0
Community Details
Overview
- Association fees include ground maintenance, private road
- Home River Group Association, Phone Number (866) 996-7264
- Visit Association Website
- Quintessa Sub Subdivision
- The community has rules related to deed restrictions
Recreation
- Park
Ownership History
Purchase Details
Home Financials for this Owner
Home Financials are based on the most recent Mortgage that was taken out on this home.Purchase Details
Home Financials for this Owner
Home Financials are based on the most recent Mortgage that was taken out on this home.Purchase Details
Home Financials for this Owner
Home Financials are based on the most recent Mortgage that was taken out on this home.Purchase Details
Home Financials for this Owner
Home Financials are based on the most recent Mortgage that was taken out on this home.Similar Homes in the area
Home Values in the Area
Average Home Value in this Area
Purchase History
| Date | Type | Sale Price | Title Company |
|---|---|---|---|
| Warranty Deed | $430,000 | Majesty Title Services | |
| Warranty Deed | $245,000 | First American Title Ins Co | |
| Warranty Deed | $205,000 | Fidelity Natl Title Ins Co | |
| Corporate Deed | $269,400 | First American Title Ins Co |
Mortgage History
| Date | Status | Loan Amount | Loan Type |
|---|---|---|---|
| Previous Owner | $245,000 | VA | |
| Previous Owner | $164,147 | FHA | |
| Previous Owner | $164,000 | Unknown | |
| Previous Owner | $215,459 | Fannie Mae Freddie Mac |
Property History
| Date | Event | Price | Change | Sq Ft Price |
|---|---|---|---|---|
| 06/23/2025 06/23/25 | Pending | -- | -- | -- |
| 06/19/2025 06/19/25 | Price Changed | $440,000 | -2.2% | $140 / Sq Ft |
| 06/17/2025 06/17/25 | For Sale | $450,000 | 0.0% | $144 / Sq Ft |
| 06/12/2025 06/12/25 | Pending | -- | -- | -- |
| 05/20/2025 05/20/25 | For Sale | $450,000 | 0.0% | $144 / Sq Ft |
| 04/26/2024 04/26/24 | Rented | $3,100 | 0.0% | -- |
| 04/14/2024 04/14/24 | Under Contract | -- | -- | -- |
| 03/10/2024 03/10/24 | Price Changed | $3,100 | -3.1% | $1 / Sq Ft |
| 02/20/2024 02/20/24 | Price Changed | $3,200 | -3.0% | $1 / Sq Ft |
| 02/01/2024 02/01/24 | For Rent | $3,300 | 0.0% | -- |
| 08/17/2022 08/17/22 | Sold | $430,000 | -4.2% | $137 / Sq Ft |
| 07/19/2022 07/19/22 | Pending | -- | -- | -- |
| 07/07/2022 07/07/22 | For Sale | $448,700 | -- | $143 / Sq Ft |
Tax History Compared to Growth
Tax History
| Year | Tax Paid | Tax Assessment Tax Assessment Total Assessment is a certain percentage of the fair market value that is determined by local assessors to be the total taxable value of land and additions on the property. | Land | Improvement |
|---|---|---|---|---|
| 2024 | $6,268 | $354,342 | -- | -- |
| 2023 | $6,065 | $344,021 | $55,922 | $288,099 |
| 2022 | $3,749 | $219,787 | $0 | $0 |
| 2021 | $3,704 | $213,385 | $0 | $0 |
| 2020 | $3,612 | $210,439 | $0 | $0 |
| 2019 | $3,503 | $205,708 | $0 | $0 |
| 2018 | $3,446 | $201,872 | $0 | $0 |
| 2017 | $3,398 | $219,725 | $0 | $0 |
| 2016 | $4,402 | $202,015 | $0 | $0 |
| 2015 | $2,830 | $196,869 | $0 | $0 |
| 2014 | $2,804 | $156,818 | $0 | $0 |
| 2013 | -- | $154,500 | $0 | $0 |
Agents Affiliated with this Home
-
Kyle Keller

Seller's Agent in 2025
Kyle Keller
CHARLES RUTENBERG REALTY INC
(813) 455-0437
12 in this area
71 Total Sales
-
Dolores Garcia
D
Seller Co-Listing Agent in 2025
Dolores Garcia
CHARLES RUTENBERG REALTY INC
(813) 393-9822
15 in this area
114 Total Sales
-
Mark Cravens

Buyer's Agent in 2025
Mark Cravens
FIRST QUALITY PROPERTIES
(813) 361-0399
6 in this area
58 Total Sales
-
Cathy DesMarais

Seller's Agent in 2022
Cathy DesMarais
EXIT BAYSHORE REALTY
(813) 690-0009
4 in this area
11 Total Sales
Map
Source: Stellar MLS
MLS Number: T3380527
APN: U-17-30-20-81N-B00000-00007.0
- 7120 Early Gold Ln
- 10605 Marsanne Place
- 6918 Potomac Cir
- 10817 Great Carlisle Ct
- 10812 Lake Saint Charles Blvd
- 10821 Great Carlisle Ct
- 10407 Kankakee Ln
- 10819 Lake Saint Charles Blvd
- 6843 Dartmouth Hill St
- 6831 Dartmouth Hill St
- 10402 Ashley Oaks Dr
- 10850 Lake Saint Charles Blvd
- 10145 Somersby Dr
- 6919 Hawthorne Trace Ln
- 6954 Hawthorne Trace Ln
- 6954 Marble Fawn Place
- 6925 Marble Fawn Place
- 10849 Kensington Park Ave
- 10423 Ashley Oaks Dr
- 7401 Hancock St
