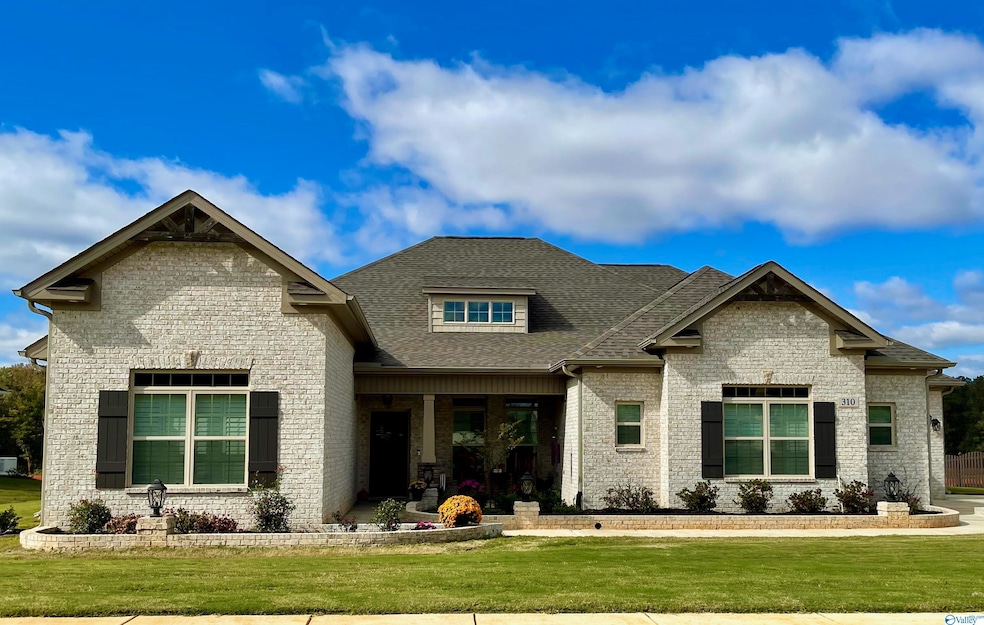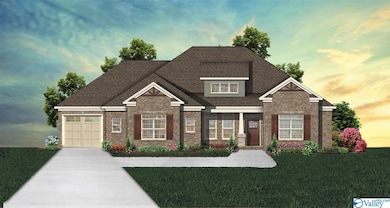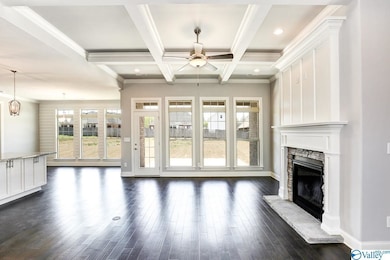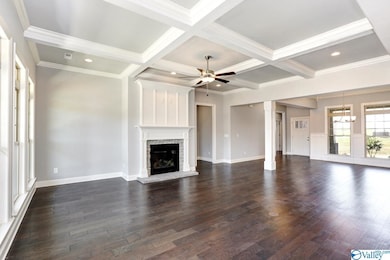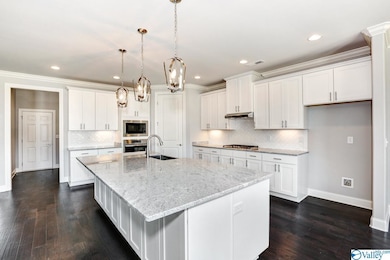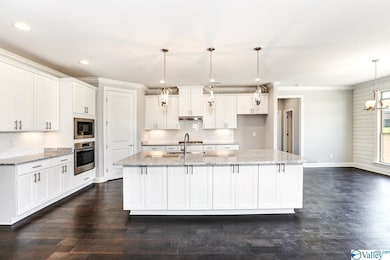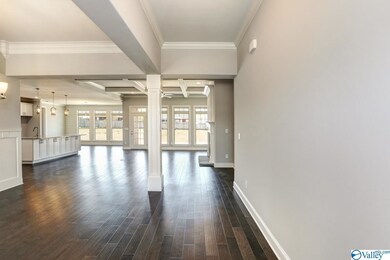
7013 High Park Trace SE Gurley, AL 35748
Highlights
- 1 Fireplace
- Central Heating and Cooling System
- Home Under Construction
- Hampton Cove Elementary School Rated A-
- 3 Car Garage
About This Home
As of February 2022Under Construction-The Homeridge Plan features Open Concept with all 4 bedrooms on the Main Level. Dream Kitchen including Large Island, Painted Cabinets, Gas Cooktop and pantry with wood shelving. Isolated Owners Retreat with custom wood closet. Luxury Bath features free standing tub & zero entry shower. Stunning Sliding glass doors open onto large screened in Covered Veranda with Fireplace. 3 Car Garage, Woodland Series Specifications. Beautiful Mountain Views will make you feel like you live in a secluded retreat, yet conveniently minutes from Publix, Hampton Cove shopping! FEBRUARY COMPLETION DATE! PHOTOS ARE OF SIMILAR HOME. OPEN HOUSE 1/8 & 1/9!!
Home Details
Home Type
- Single Family
Parking
- 3 Car Garage
Home Design
- Home Under Construction
- Slab Foundation
Interior Spaces
- 3,017 Sq Ft Home
- Property has 1 Level
- 1 Fireplace
- Gas Cooktop
Bedrooms and Bathrooms
- 4 Bedrooms
Schools
- Hampton Cove Elementary School
- Huntsville High School
Additional Features
- Lot Dimensions are 100 x 150
- Central Heating and Cooling System
Community Details
- Property has a Home Owners Association
- Mountain Preserve HOA, Phone Number (256) 837-0999
- Built by WOODLAND HOMES
- Mountain Preserve Subdivision
Listing and Financial Details
- Legal Lot and Block 151 / 1
Ownership History
Purchase Details
Home Financials for this Owner
Home Financials are based on the most recent Mortgage that was taken out on this home.Similar Homes in the area
Home Values in the Area
Average Home Value in this Area
Purchase History
| Date | Type | Sale Price | Title Company |
|---|---|---|---|
| Warranty Deed | $579,900 | Wolfe Jones Wolfe Hancock Dani |
Mortgage History
| Date | Status | Loan Amount | Loan Type |
|---|---|---|---|
| Open | $579,900 | No Value Available | |
| Previous Owner | $281,200 | Unknown |
Property History
| Date | Event | Price | Change | Sq Ft Price |
|---|---|---|---|---|
| 08/01/2025 08/01/25 | For Sale | $666,777 | +0.2% | $221 / Sq Ft |
| 07/18/2025 07/18/25 | Price Changed | $665,700 | 0.0% | $221 / Sq Ft |
| 07/18/2025 07/18/25 | For Sale | $665,700 | 0.0% | $221 / Sq Ft |
| 07/18/2025 07/18/25 | For Sale | $665,700 | -0.2% | $221 / Sq Ft |
| 07/02/2025 07/02/25 | Off Market | $666,777 | -- | -- |
| 02/24/2022 02/24/22 | Sold | $579,900 | 0.0% | $192 / Sq Ft |
| 01/08/2022 01/08/22 | Pending | -- | -- | -- |
| 09/25/2021 09/25/21 | For Sale | $579,900 | -- | $192 / Sq Ft |
Tax History Compared to Growth
Tax History
| Year | Tax Paid | Tax Assessment Tax Assessment Total Assessment is a certain percentage of the fair market value that is determined by local assessors to be the total taxable value of land and additions on the property. | Land | Improvement |
|---|---|---|---|---|
| 2024 | -- | $61,340 | $6,000 | $55,340 |
| 2023 | $0 | $59,140 | $6,000 | $53,140 |
| 2022 | $2,138 | $36,860 | $6,000 | $30,860 |
Agents Affiliated with this Home
-
Dustin Shannon

Seller's Agent in 2025
Dustin Shannon
(316) 993-5394
1 in this area
6 Total Sales
-
Amy Steele

Seller's Agent in 2022
Amy Steele
Legend Realty
(256) 714-5001
9 in this area
87 Total Sales
Map
Source: ValleyMLS.com
MLS Number: 1791787
APN: 19-08-34-0-000-008.004
- 7012 Huddersfield Ln SE
- 7008 High Park Trace SE
- 7006 Huddersfield Ln SE
- 7016 Huddersfield Ln SE
- 8903 Lockwood Ln
- 7002 Huddersfield Ln SE
- 7114 Hickory Cove Way
- 8817 Old Middlestown Rd SE
- 8808 Old Middlestown Rd SE
- 8816 Old Middlestown Rd SE
- 8819 Old Middlestown Rd
- 8818 Old Middlestown Rd SE
- 8821 Old Middlestown Rd SE
- 8820 Old Middlestown Rd SE
- 8823 Old Middlestown Rd SE
- 8833 Old Middlestown Rd SE
- 7105 SE Kalli Ilyssa Cir
- 7070 Regency Ln SE
- 8500 Sophia Nicolle Ct
- 8502 Sophia Nicolle Ct SE
