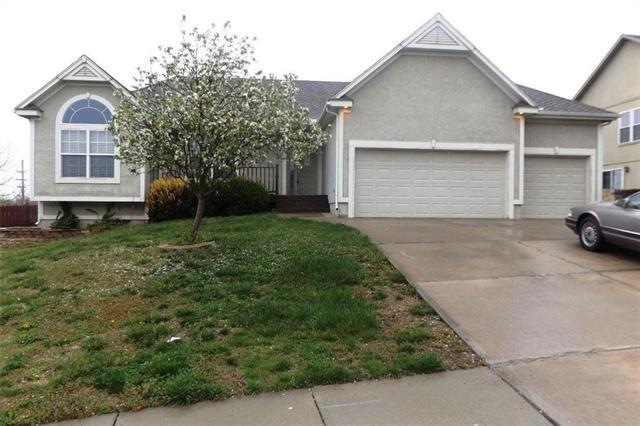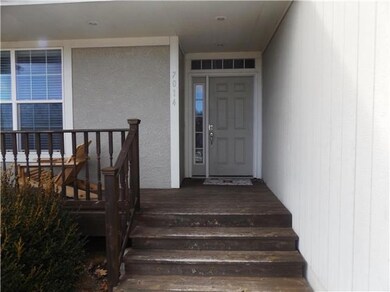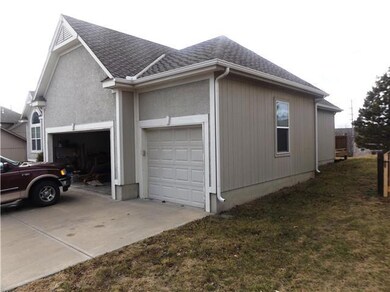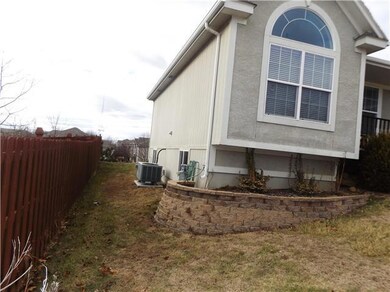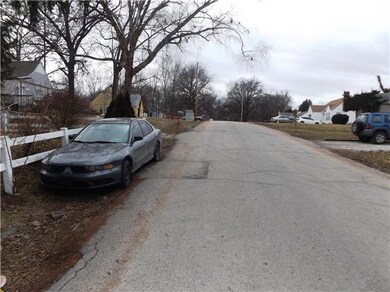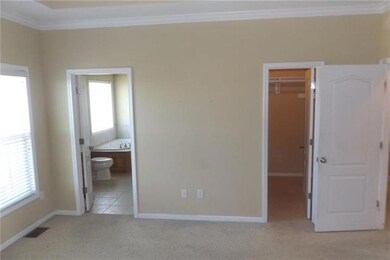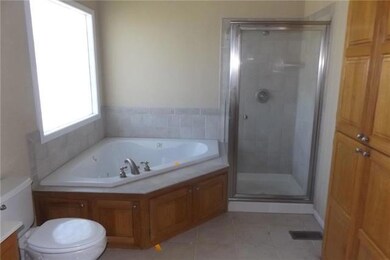
7014 Constance St Shawnee, KS 66216
Highlights
- Recreation Room
- Ranch Style House
- Enclosed patio or porch
- Shawnee Mission Northwest High School Rated A
- Cul-De-Sac
- 3 Car Attached Garage
About This Home
As of February 2018Great location-just off Lackman & 72nd St at Timberstone subdivision entrance. All one level Ranch home and full basement. Built in 2004. 4 Bedrooms & 3 full baths. Kitchen is full of cabinets with center island and built in desk. For details please go to the auction site. All bids should be submitted at www.xome.com. Please submit any pre-auction offers received through the property details page on Xome.com.A lender's pre-approval letter OR a Nationstar Mortgage Loans prequalification letter is required. See Supplements.
Last Agent to Sell the Property
Charles Sullwold
CRS Real Estate License #BR00016109 Listed on: 02/17/2017
Home Details
Home Type
- Single Family
Est. Annual Taxes
- $5,935
Year Built
- Built in 2004
Lot Details
- 0.28 Acre Lot
- Cul-De-Sac
HOA Fees
- $10 Monthly HOA Fees
Parking
- 3 Car Attached Garage
Home Design
- Ranch Style House
- Traditional Architecture
- Frame Construction
- Composition Roof
- Wood Siding
Interior Spaces
- Gas Fireplace
- Family Room
- Living Room with Fireplace
- Recreation Room
- Loft
Bedrooms and Bathrooms
- 4 Bedrooms
- 3 Full Bathrooms
Laundry
- Laundry Room
- Laundry on main level
Finished Basement
- Basement Fills Entire Space Under The House
- Bedroom in Basement
- Basement Window Egress
Schools
- Benninghoven Elementary School
- Sm Northwest High School
Utilities
- Forced Air Heating and Cooling System
- Heat Exchanger
- Heating System Uses Natural Gas
Additional Features
- Enclosed patio or porch
- City Lot
Community Details
- Timberstone Subdivision
Listing and Financial Details
- Exclusions: ALL
- Assessor Parcel Number QP77400000 0003
Ownership History
Purchase Details
Purchase Details
Home Financials for this Owner
Home Financials are based on the most recent Mortgage that was taken out on this home.Purchase Details
Home Financials for this Owner
Home Financials are based on the most recent Mortgage that was taken out on this home.Purchase Details
Similar Homes in Shawnee, KS
Home Values in the Area
Average Home Value in this Area
Purchase History
| Date | Type | Sale Price | Title Company |
|---|---|---|---|
| Quit Claim Deed | -- | None Listed On Document | |
| Quit Claim Deed | -- | None Listed On Document | |
| Warranty Deed | -- | Alpha Title Guaranty Inc | |
| Limited Warranty Deed | -- | None Available | |
| Sheriffs Deed | -- | None Available |
Mortgage History
| Date | Status | Loan Amount | Loan Type |
|---|---|---|---|
| Previous Owner | $303,000 | New Conventional | |
| Previous Owner | $308,700 | New Conventional | |
| Previous Owner | $84,000 | Credit Line Revolving | |
| Previous Owner | $247,500 | Adjustable Rate Mortgage/ARM | |
| Closed | -- | No Value Available |
Property History
| Date | Event | Price | Change | Sq Ft Price |
|---|---|---|---|---|
| 02/28/2018 02/28/18 | Sold | -- | -- | -- |
| 01/28/2018 01/28/18 | Pending | -- | -- | -- |
| 01/19/2018 01/19/18 | For Sale | $349,900 | +18.7% | $151 / Sq Ft |
| 06/23/2017 06/23/17 | Sold | -- | -- | -- |
| 06/09/2017 06/09/17 | Pending | -- | -- | -- |
| 02/17/2017 02/17/17 | For Sale | $294,900 | -- | $127 / Sq Ft |
Tax History Compared to Growth
Tax History
| Year | Tax Paid | Tax Assessment Tax Assessment Total Assessment is a certain percentage of the fair market value that is determined by local assessors to be the total taxable value of land and additions on the property. | Land | Improvement |
|---|---|---|---|---|
| 2024 | $5,417 | $50,934 | $10,615 | $40,319 |
| 2023 | $5,096 | $47,472 | $9,642 | $37,830 |
| 2022 | $4,740 | $44,011 | $9,642 | $34,369 |
| 2021 | $4,660 | $40,699 | $8,769 | $31,930 |
| 2020 | $4,573 | $39,422 | $7,978 | $31,444 |
| 2019 | $4,545 | $39,158 | $7,252 | $31,906 |
| 2018 | $4,504 | $38,663 | $7,252 | $31,411 |
| 2017 | $4,329 | $36,581 | $6,594 | $29,987 |
| 2016 | $5,936 | $35,880 | $6,594 | $29,286 |
| 2015 | $4,011 | $34,615 | $6,594 | $28,021 |
| 2013 | -- | $33,741 | $6,594 | $27,147 |
Agents Affiliated with this Home
-
Linda Brown

Seller's Agent in 2018
Linda Brown
BHG Kansas City Homes
(913) 530-8604
22 Total Sales
-
Robert Chadwick

Buyer's Agent in 2018
Robert Chadwick
BHG Kansas City Homes
(913) 645-4166
14 in this area
139 Total Sales
-
C
Seller's Agent in 2017
Charles Sullwold
CRS Real Estate
Map
Source: Heartland MLS
MLS Number: 2030370
APN: QP77400000-0003
- 14801 W 70th St
- 14913 W 72nd St
- 14810 W 72nd St
- 7208 Oakview St
- 7209 Allman Dr
- 7227 Allman Dr
- 7229 Allman Dr
- 7220 Allman Dr
- 6935 Albervan St
- 7231 Allman Rd
- 7233 Allman Rd
- 7221 Allman Rd
- 7223 Allman Rd
- 7217 Allman Rd
- 7219 Allman Rd
- 7419 Constance St
- 13908 W 71st Place
- 7007 Bell Rd
- 6731 Cottonwood Dr
- 13810 W 69th St
