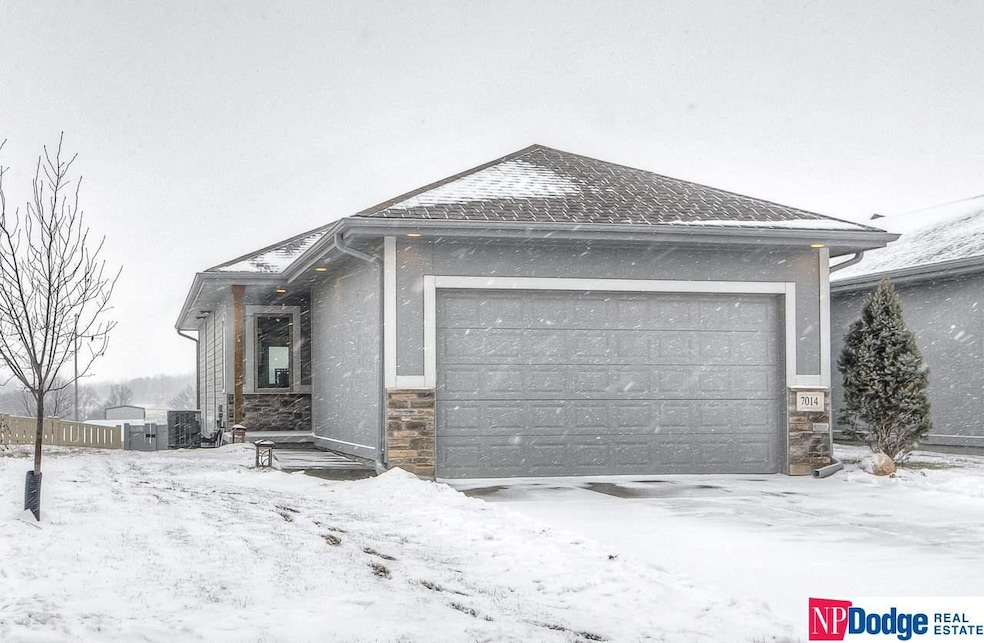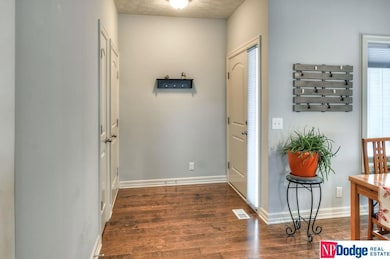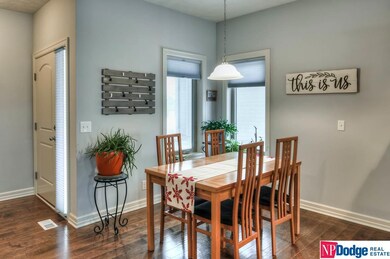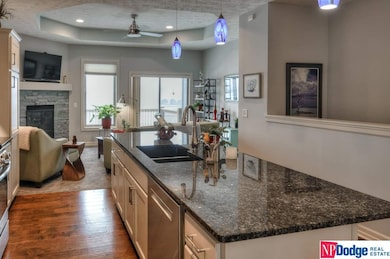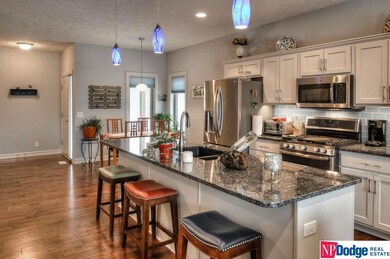
7014 N 154th St Bennington, NE 68007
Estimated Value: $335,000 - $389,000
Highlights
- Deck
- Engineered Wood Flooring
- Balcony
- Ranch Style House
- Cathedral Ceiling
- 2 Car Attached Garage
About This Home
As of February 2021Gorgeous custom built ranch! Open concept main level, upgraded kitchen cabinets, upgraded stainless steel appliances, & granite counter tops. Large living room with stone gas fireplace walks out to deck overlooking lovely backyard. Primary bedroom with huge walk-in closet and 3/4 bath along with a 2nd bedroom and full bath plus laundry are all on the main floor. The lower level family room boasts a fabulous wet bar complete with wine fridge & ice maker and entertaining area- perfect for game day or movie night! You'll also find a 3rd bedroom and full bath plus plenty of storage in the lower level. Walk out to the fenced backyard. Enjoy all the amenities of Waterford such as a 30 acre lake, biking & walking trails, 2 pools, clubhouse, 24 hour fitness gym.
Last Agent to Sell the Property
NP Dodge RE Sales Inc 87Dodge Brokerage Phone: 402-618-9984 License #20041150 Listed on: 10/29/2020

Townhouse Details
Home Type
- Townhome
Est. Annual Taxes
- $3,904
Year Built
- Built in 2016
Lot Details
- 653 Sq Ft Lot
- Lot Dimensions are 120 x 38
- Property is Fully Fenced
- Vinyl Fence
HOA Fees
- $71 Monthly HOA Fees
Parking
- 2 Car Attached Garage
Home Design
- Ranch Style House
- Composition Roof
- Concrete Perimeter Foundation
Interior Spaces
- Wet Bar
- Cathedral Ceiling
- Ceiling Fan
- Window Treatments
- Sliding Doors
- Living Room with Fireplace
- Partially Finished Basement
- Walk-Out Basement
Kitchen
- Oven
- Microwave
- Dishwasher
- Disposal
Flooring
- Engineered Wood
- Wall to Wall Carpet
- Ceramic Tile
Bedrooms and Bathrooms
- 3 Bedrooms
- Walk-In Closet
- Dual Sinks
- Shower Only
Laundry
- Dryer
- Washer
Outdoor Features
- Balcony
- Deck
Schools
- Fullerton Elementary School
- Buffett Middle School
- Northwest High School
Utilities
- Forced Air Heating and Cooling System
- Heating System Uses Gas
Community Details
- Association fees include pool access, club house, lake, common area maintenance, trash, pool maintenance
- Waterford Crossing Subdivision
Listing and Financial Details
- Assessor Parcel Number 2413210004
Ownership History
Purchase Details
Home Financials for this Owner
Home Financials are based on the most recent Mortgage that was taken out on this home.Purchase Details
Home Financials for this Owner
Home Financials are based on the most recent Mortgage that was taken out on this home.Purchase Details
Home Financials for this Owner
Home Financials are based on the most recent Mortgage that was taken out on this home.Similar Homes in Bennington, NE
Home Values in the Area
Average Home Value in this Area
Purchase History
| Date | Buyer | Sale Price | Title Company |
|---|---|---|---|
| Clark Michael J | $285,000 | Ambassador Title Services | |
| Marque Custom Builders Llc | -- | None Available | |
| Hague Howard H | $237,000 | None Available |
Mortgage History
| Date | Status | Borrower | Loan Amount |
|---|---|---|---|
| Open | Clark Michael J | $270,750 | |
| Previous Owner | Marque Custom Builders Llc | $188,800 | |
| Previous Owner | Hague Howard H | $188,800 |
Property History
| Date | Event | Price | Change | Sq Ft Price |
|---|---|---|---|---|
| 02/26/2021 02/26/21 | Sold | $285,000 | 0.0% | $150 / Sq Ft |
| 01/26/2021 01/26/21 | Pending | -- | -- | -- |
| 10/29/2020 10/29/20 | For Sale | $285,000 | +20.5% | $150 / Sq Ft |
| 11/18/2016 11/18/16 | Sold | $236,488 | +3.3% | $146 / Sq Ft |
| 04/10/2016 04/10/16 | Pending | -- | -- | -- |
| 04/06/2016 04/06/16 | For Sale | $228,960 | -- | $141 / Sq Ft |
Tax History Compared to Growth
Tax History
| Year | Tax Paid | Tax Assessment Tax Assessment Total Assessment is a certain percentage of the fair market value that is determined by local assessors to be the total taxable value of land and additions on the property. | Land | Improvement |
|---|---|---|---|---|
| 2023 | $5,438 | $246,200 | $32,000 | $214,200 |
| 2022 | $5,559 | $246,200 | $32,000 | $214,200 |
| 2021 | $3,773 | $162,700 | $13,600 | $149,100 |
| 2020 | $3,904 | $162,700 | $13,600 | $149,100 |
| 2019 | $3,874 | $162,700 | $13,600 | $149,100 |
| 2018 | $4,077 | $162,700 | $13,600 | $149,100 |
| 2017 | $359 | $162,700 | $13,600 | $149,100 |
| 2016 | $359 | $13,600 | $13,600 | $0 |
Agents Affiliated with this Home
-
Jill Anderson

Seller's Agent in 2021
Jill Anderson
NP Dodge Real Estate Sales, Inc.
(402) 618-9984
8 Total Sales
-
Jessica Dembinski

Buyer's Agent in 2021
Jessica Dembinski
BHHS Ambassador Real Estate
(402) 290-4735
149 Total Sales
-
Deb & Mark Hopkins

Seller's Agent in 2016
Deb & Mark Hopkins
Realty ONE Group Sterling
(402) 659-7200
75 Total Sales
-
Johnathan O'Gorman

Buyer's Agent in 2016
Johnathan O'Gorman
Better Homes and Gardens R.E.
(402) 595-8857
255 Total Sales
Map
Source: Great Plains Regional MLS
MLS Number: 22027058
APN: 1321-0004-24
- 15238 Mary St
- 7203 N 153rd Cir
- 7204 N 151st Ave
- 7301 N 154th Ave
- 15110 Mary St
- 15223 Bauman Ave
- 6618 N 157th Cir
- 15366 Curtis Ave
- 7326 N 154th Ave
- 6502 N 157th St
- 6704 N 149th Ave
- 6723 N 159th St
- 15501 Potter St
- 7537 N 155th St
- 6615 N 159th St
- 6222 N 157th Avenue Cir
- 7601 N 156th Ave
- 7409 N 160th St
- 6432 N 149th St
- 10214 N 150th Cir
- 7014 N 154th St
- 7016 N 154th St
- 7020 N 154
- 7020 N 154th St
- 7010 N 154th St
- 7010 N 154 St
- 7008 N 154th St
- 7008 N 154
- 7022 N 154th St
- 7102 N 154th St
- 7019 N 154th St
- 7004 N 154th St
- 15320 Whitmore St
- 7104 N 154th St
- 7002 N 154th St
- 15318 Whitmore St
- 7019 N 154th St
- 7017 N 154th St
- 7023 N 154th St
- 7108 N 154th St
