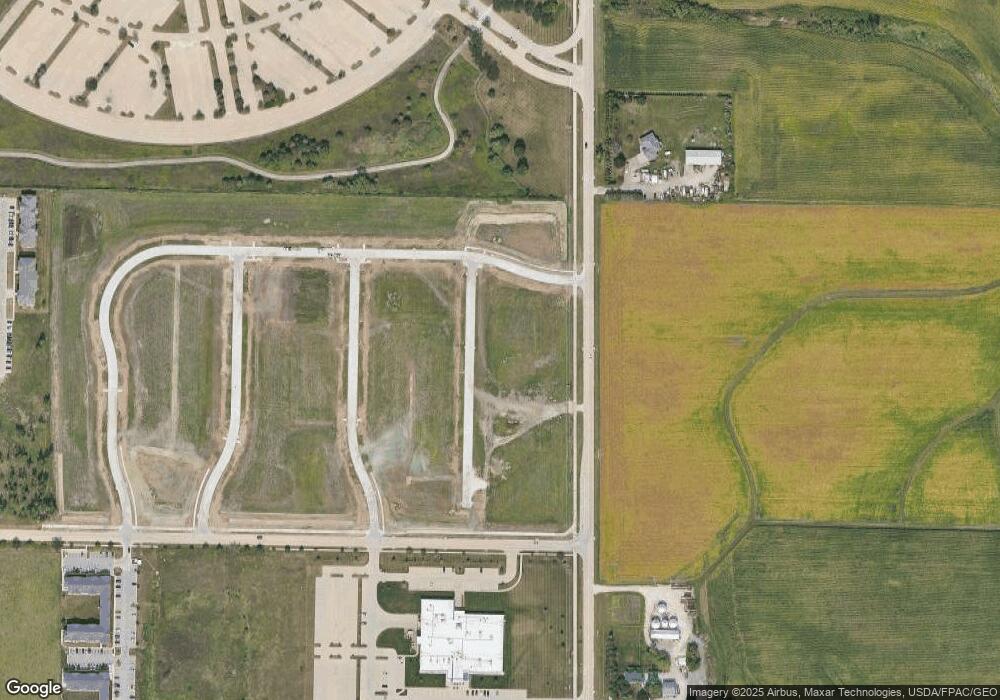7015 Harlan Eddy Dr SW Cedar Rapids, IA 52404
3
Beds
3
Baths
1,402
Sq Ft
--
Built
About This Home
This home is located at 7015 Harlan Eddy Dr SW, Cedar Rapids, IA 52404. 7015 Harlan Eddy Dr SW is a home located in Linn County with nearby schools including Prairie Heights Elementary School, Prairie View Elementary School, and Prairie Crest Elementary School.
Create a Home Valuation Report for This Property
The Home Valuation Report is an in-depth analysis detailing your home's value as well as a comparison with similar homes in the area
Home Values in the Area
Average Home Value in this Area
Tax History Compared to Growth
Map
Nearby Homes
- 7113 Chenango Ln SW
- 6612 Artesa Bell Dr SW
- 7006 Colpepper Dr SW
- 6812 Artesa Bell Dr SW
- 1719 Prairie Rose Dr SW
- 6614 Scarlet Rose Cir SW
- 1410 Scarlet Sage Dr SW
- 5810 Bethpage Cir SW
- 51 Oklahoma Ave SW
- 6620 Preston Terrace Ct SW
- 5655 Deerwood St SW
- 62 Oklahoma Ave SW
- 5610 Briarwood St SW
- 6601 Ohio St SW
- 142 Brighton Cir SW
- 137 Woodstone Ln SW
- 107 Woodstone Ln SW
- 72 Miller Ave SW Unit 8
- 5750 J St SW
- 160 Bethany Loop SW Unit A
- 7013 Harlan Eddy Dr SW
- 7011 Harlan Eddy Dr SW
- 7101 Chenango Ln SW
- 7018 Harlan Eddy Dr SW
- 7021 Chenango Ln SW
- 7012 Harlan Eddy Dr SW
- 7015 Chenango Ln SW
- 7120 Harlan Eddy Dr SW
- 7009 Chenango Ln SW
- 800 Kirkwood Pkwy SW
- 7005 Harlan Eddy Dr SW
- 7001 Harlan Eddy Dr SW
- 7003 Harlan Eddy Dr SW
- 7001 Colpepper Dr SW
- 6702 Artesa Bell Dr
- 6606 Artesa Bell Dr SW
- 7012 C St SW
- 7014 C St SW
- 7016 C St SW
- 7000 C St SW
