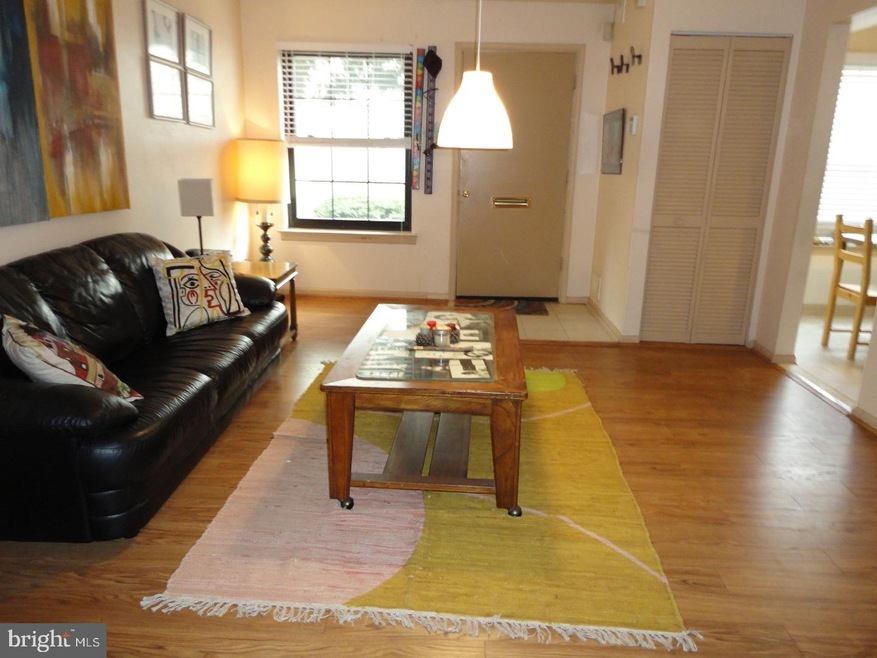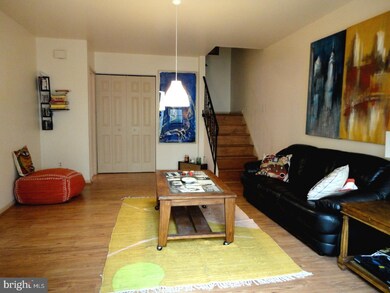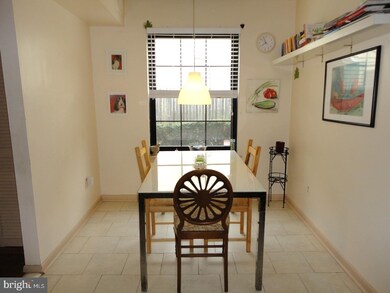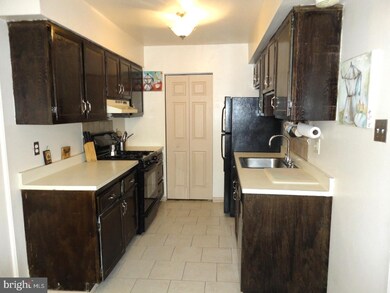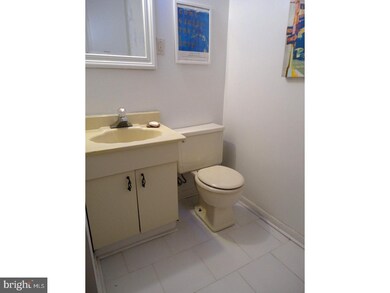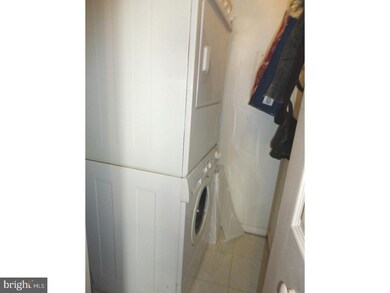
7015 Ridge Ave Unit 3 Philadelphia, PA 19128
Upper Roxborough NeighborhoodEstimated Value: $213,000 - $236,000
Highlights
- Straight Thru Architecture
- Eat-In Kitchen
- Home Security System
- Wood Flooring
- Living Room
- 5-minute walk to Kelly Park
About This Home
As of July 2018Easy Living....This 2 story Townhouse Condo is just what you are looking for! This bright and airy condo offers new flooring, large living room, powder room and welcoming eat-in kitchen. 1st floor laundry in the unit. Two large bedrooms with plenty of closet space and full bathroom. Own your own home for what you would pay in rent! One year home warranty included. Steps from shopping and public transportation. Minutes to Center City Philadelphia with Major Hospitals, Universities, and close to all major highways. Head down the hill to Manayunk's Main Street dining and nightlife. Deeded parking spot for the unit means no parking issues here. Low monthly fees that take care of Water/Sewer, lawn care and snow removal.
Last Agent to Sell the Property
Keller Williams Real Estate-Blue Bell Listed on: 04/06/2018

Townhouse Details
Home Type
- Townhome
Est. Annual Taxes
- $1,869
Year Built
- Built in 1985
Lot Details
- 636 Sq Ft Lot
- Lot Dimensions are 22x29
- Property is in good condition
HOA Fees
- $195 Monthly HOA Fees
Home Design
- Straight Thru Architecture
- Brick Exterior Construction
Interior Spaces
- 1,320 Sq Ft Home
- Property has 2 Levels
- Living Room
- Home Security System
- Eat-In Kitchen
- Laundry on main level
Flooring
- Wood
- Tile or Brick
Bedrooms and Bathrooms
- 2 Bedrooms
- En-Suite Primary Bedroom
- 1.5 Bathrooms
Parking
- 1 Open Parking Space
- Assigned Parking
Utilities
- Forced Air Heating and Cooling System
- Heating System Uses Gas
- Private Water Source
- Natural Gas Water Heater
- Septic Tank
- Community Sewer or Septic
Community Details
- Association fees include common area maintenance, lawn maintenance, snow removal, trash, water, sewer
- Roxborough Subdivision
Listing and Financial Details
- Tax Lot 414
- Assessor Parcel Number 214135403
Ownership History
Purchase Details
Home Financials for this Owner
Home Financials are based on the most recent Mortgage that was taken out on this home.Purchase Details
Home Financials for this Owner
Home Financials are based on the most recent Mortgage that was taken out on this home.Purchase Details
Home Financials for this Owner
Home Financials are based on the most recent Mortgage that was taken out on this home.Similar Homes in Philadelphia, PA
Home Values in the Area
Average Home Value in this Area
Purchase History
| Date | Buyer | Sale Price | Title Company |
|---|---|---|---|
| Hill Charles | $153,000 | None Available | |
| Piroso Pasquale | $112,000 | None Available | |
| Black Alexandra T | $54,000 | Security Search & Abstract C |
Mortgage History
| Date | Status | Borrower | Loan Amount |
|---|---|---|---|
| Open | Hill Charles | $147,585 | |
| Closed | Hill Charles | $150,228 | |
| Previous Owner | Piroso Pasquale | $96,500 | |
| Previous Owner | Black Alexandra T | $106,500 | |
| Previous Owner | Black Alexandra T | $51,300 |
Property History
| Date | Event | Price | Change | Sq Ft Price |
|---|---|---|---|---|
| 07/12/2018 07/12/18 | Sold | $153,000 | -1.3% | $116 / Sq Ft |
| 06/01/2018 06/01/18 | Pending | -- | -- | -- |
| 04/06/2018 04/06/18 | For Sale | $155,000 | +38.4% | $117 / Sq Ft |
| 06/05/2015 06/05/15 | Sold | $112,000 | -10.4% | $85 / Sq Ft |
| 06/01/2015 06/01/15 | Price Changed | $124,990 | 0.0% | $95 / Sq Ft |
| 05/29/2015 05/29/15 | Pending | -- | -- | -- |
| 04/28/2015 04/28/15 | Pending | -- | -- | -- |
| 04/07/2015 04/07/15 | Price Changed | $124,990 | 0.0% | $95 / Sq Ft |
| 02/19/2015 02/19/15 | Price Changed | $124,999 | 0.0% | $95 / Sq Ft |
| 12/11/2014 12/11/14 | For Sale | $125,000 | 0.0% | $95 / Sq Ft |
| 03/31/2012 03/31/12 | Rented | $1,150 | 0.0% | -- |
| 03/30/2012 03/30/12 | Under Contract | -- | -- | -- |
| 12/09/2011 12/09/11 | For Rent | $1,150 | -- | -- |
Tax History Compared to Growth
Tax History
| Year | Tax Paid | Tax Assessment Tax Assessment Total Assessment is a certain percentage of the fair market value that is determined by local assessors to be the total taxable value of land and additions on the property. | Land | Improvement |
|---|---|---|---|---|
| 2025 | $2,191 | $204,900 | $40,900 | $164,000 |
| 2024 | $2,191 | $204,900 | $40,900 | $164,000 |
| 2023 | $2,191 | $156,500 | $31,300 | $125,200 |
| 2022 | $2,065 | $156,500 | $31,300 | $125,200 |
| 2021 | $2,065 | $0 | $0 | $0 |
| 2020 | $2,065 | $0 | $0 | $0 |
| 2019 | $2,030 | $0 | $0 | $0 |
| 2018 | $1,869 | $0 | $0 | $0 |
| 2017 | $1,869 | $0 | $0 | $0 |
| 2016 | $1,869 | $0 | $0 | $0 |
| 2015 | $1,789 | $0 | $0 | $0 |
| 2014 | -- | $133,500 | $10,730 | $122,770 |
| 2012 | -- | $17,216 | $2,583 | $14,633 |
Agents Affiliated with this Home
-
April LaCorte

Seller's Agent in 2018
April LaCorte
Keller Williams Real Estate-Blue Bell
(215) 833-5949
10 in this area
22 Total Sales
-
Keionna Williams

Buyer's Agent in 2018
Keionna Williams
EXP Realty, LLC
(610) 940-3739
91 Total Sales
-
Mike Cirillo

Seller's Agent in 2015
Mike Cirillo
Better Homes Realty Group
(215) 601-9988
369 Total Sales
-
Al LaBrusciano

Buyer's Agent in 2015
Al LaBrusciano
Keller Williams Real Estate-Blue Bell
(215) 817-0320
61 in this area
385 Total Sales
-
J
Seller's Agent in 2012
JUMOKE K. DADA
Keller Williams Philadelphia
-
Barrett Stewart

Buyer's Agent in 2012
Barrett Stewart
BHHS Fox & Roach
(215) 870-1470
1 in this area
14 Total Sales
Map
Source: Bright MLS
MLS Number: 1000364244
APN: 214135403
- 7015 Ridge Ave Unit 19
- 7026 Ridge Ave
- 6920 Lawnton St
- 572 Wartman St
- 460 Parker Ave
- 6783 Ridge Ave
- 6985 Silverwood St
- 6743 Mitchell St
- 6741 Mitchell St
- 7012 Silverwood St
- 529 Fairthorne Ave
- 7256 Shalkop St
- 6961 Pawling St
- 472 Cinnaminson St
- 478 Cinnaminson St
- 7369 Valley Ave
- 7307 Hiola Rd
- 364 Cinnaminson St
- 7352 Hiola Rd
- 255 Parker Ave
- 7015 Ridge Ave
- 7015 Ridge Ave Unit 4
- 7015 Ridge Ave Unit 1
- 7015 Ridge Ave Unit 28
- 7015 Ridge Ave Unit 5
- 7015 Ridge Ave Unit 12
- 7015 Ridge Ave Unit 15
- 7015 Ridge Ave Unit 26
- 7015 Ridge Ave Unit 24
- 7015 Ridge Ave Unit 30
- 7015 Ridge Ave Unit 10
- 7015 Ridge Ave Unit 23
- 7015 Ridge Ave Unit 14
- 7015 Ridge Ave Unit 22
- 7015 Ridge Ave Unit 18
- 7015 Ridge Ave Unit 17
- 7015 Ridge Ave Unit 2
- 7015 Ridge Ave Unit 3
- 7015 Ridge Ave Unit 21
- 7015 Ridge Ave Unit 6
