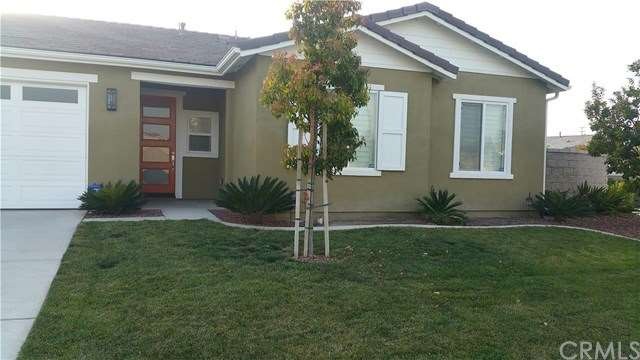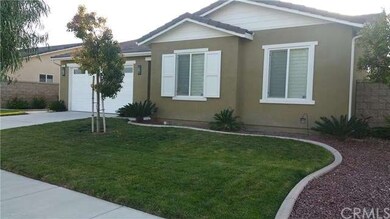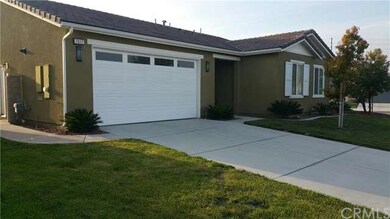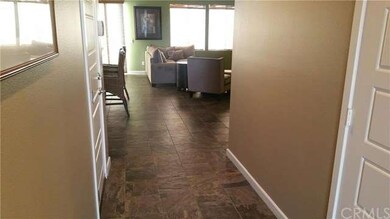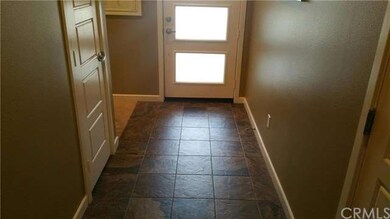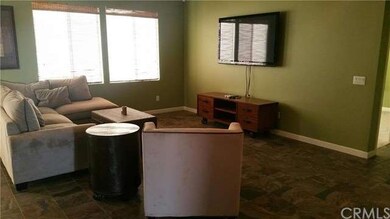
7017 Cayuga Way Corona, CA 92880
Estimated Value: $788,256 - $838,000
Highlights
- Newly Remodeled
- Peek-A-Boo Views
- Contemporary Architecture
- Ronald Reagan Elementary Rated A-
- Open Floorplan
- Corner Lot
About This Home
As of July 2016This beautiful open floor plan provides a warm place to entertain family and friends. It's a 3Bd 2bth single story with Den. This Contemporary/European Style home offers personality like no other. Located in a wonderful neighborhood on a 8,276 sq. ft lot. Dark European cabinetry throughout. Stainless steel appliances with modern brushed nickel handles. Oversized Inland with large stainless steel sink. Built in 2011 by one of the industries best builders. It includes Radiant Barrier Roof, Energy Star Windows, Spider Blown Insulation, Low Flow Toilets, Tankless Water Heater and Solar Tubes. Culture marble counters in the bathrooms. Frosted sliding doors with a rain shower in the master suite. Beautiful and spacious backyard area with large concrete slab.
Last Agent to Sell the Property
Gregory Mays
KELLER WILLIAMS REALTY NORCO License #01504409 Listed on: 03/14/2016

Last Buyer's Agent
Gregory Mays
KELLER WILLIAMS REALTY NORCO License #01504409 Listed on: 03/14/2016

Home Details
Home Type
- Single Family
Est. Annual Taxes
- $8,121
Year Built
- Built in 2011 | Newly Remodeled
Lot Details
- 8,276 Sq Ft Lot
- Vinyl Fence
- Block Wall Fence
- Drip System Landscaping
- Corner Lot
- Front and Back Yard Sprinklers
- Private Yard
- Back and Front Yard
HOA Fees
- $52 Monthly HOA Fees
Parking
- 3 Car Direct Access Garage
- Parking Available
- Tandem Parking
- Driveway
Home Design
- Contemporary Architecture
- Slab Foundation
- Fire Rated Drywall
- Blown-In Insulation
- Concrete Roof
- Wood Siding
- Radiant Barrier
- Stucco
Interior Spaces
- 1,704 Sq Ft Home
- 1-Story Property
- Open Floorplan
- High Ceiling
- Ceiling Fan
- Skylights
- Double Pane Windows
- ENERGY STAR Qualified Windows
- Shutters
- Sliding Doors
- Great Room
- Family Room Off Kitchen
- Home Office
- Peek-A-Boo Views
Kitchen
- Open to Family Room
- Eat-In Kitchen
- Breakfast Bar
- Microwave
- Dishwasher
- Kitchen Island
- Granite Countertops
- Disposal
Flooring
- Carpet
- Tile
Bedrooms and Bathrooms
- 3 Bedrooms
- Walk-In Closet
- Mirrored Closets Doors
- 2 Full Bathrooms
Laundry
- Laundry Room
- Washer and Gas Dryer Hookup
Home Security
- Carbon Monoxide Detectors
- Fire and Smoke Detector
Outdoor Features
- Slab Porch or Patio
- Exterior Lighting
- Rain Gutters
Utilities
- SEER Rated 13-15 Air Conditioning Units
- Forced Air Heating and Cooling System
- 220 Volts in Garage
- Tankless Water Heater
- Gas Water Heater
- Phone Available
Listing and Financial Details
- Tax Lot 102
- Tax Tract Number 31826
- Assessor Parcel Number 144801007
Community Details
Amenities
- Community Barbecue Grill
- Picnic Area
Recreation
- Sport Court
- Community Playground
Ownership History
Purchase Details
Home Financials for this Owner
Home Financials are based on the most recent Mortgage that was taken out on this home.Purchase Details
Home Financials for this Owner
Home Financials are based on the most recent Mortgage that was taken out on this home.Purchase Details
Home Financials for this Owner
Home Financials are based on the most recent Mortgage that was taken out on this home.Similar Homes in Corona, CA
Home Values in the Area
Average Home Value in this Area
Purchase History
| Date | Buyer | Sale Price | Title Company |
|---|---|---|---|
| Tu Tam | -- | Accommodation | |
| Tu Tam | -- | Westminster Title Company | |
| Tu Tam | $430,500 | Lawyers Title | |
| Allen Mella | $334,500 | First American Title Nhs |
Mortgage History
| Date | Status | Borrower | Loan Amount |
|---|---|---|---|
| Open | Tu Tam | $400,000 | |
| Closed | Tu Tam | $322,575 | |
| Previous Owner | Shea Homes Limited Partnership | $0 | |
| Previous Owner | Allen Mella | $325,873 | |
| Previous Owner | Shea Homes Limited Partnership | $0 |
Property History
| Date | Event | Price | Change | Sq Ft Price |
|---|---|---|---|---|
| 07/27/2016 07/27/16 | Sold | $430,100 | 0.0% | $252 / Sq Ft |
| 04/08/2016 04/08/16 | Pending | -- | -- | -- |
| 03/14/2016 03/14/16 | For Sale | $429,900 | -- | $252 / Sq Ft |
Tax History Compared to Growth
Tax History
| Year | Tax Paid | Tax Assessment Tax Assessment Total Assessment is a certain percentage of the fair market value that is determined by local assessors to be the total taxable value of land and additions on the property. | Land | Improvement |
|---|---|---|---|---|
| 2023 | $8,121 | $479,782 | $145,016 | $334,766 |
| 2022 | $7,910 | $470,375 | $142,173 | $328,202 |
| 2021 | $7,856 | $461,153 | $139,386 | $321,767 |
| 2020 | $7,753 | $456,425 | $137,957 | $318,468 |
| 2019 | $7,605 | $447,476 | $135,252 | $312,224 |
| 2018 | $7,486 | $438,702 | $132,600 | $306,102 |
| 2017 | $7,333 | $430,100 | $130,000 | $300,100 |
| 2016 | $6,497 | $354,754 | $116,712 | $238,042 |
| 2015 | $6,397 | $349,427 | $114,960 | $234,467 |
| 2014 | $6,265 | $342,584 | $112,709 | $229,875 |
Agents Affiliated with this Home
-

Seller's Agent in 2016
Gregory Mays
KELLER WILLIAMS REALTY NORCO
(951) 901-5100
Map
Source: California Regional Multiple Listing Service (CRMLS)
MLS Number: IV16055400
APN: 144-801-007
- 7151 Stockton Dr
- 7172 Stockton Dr
- 6951 Woodrush Way
- 16119 Almond Ave
- 14917 Landerwood Dr
- 8799 Festival St
- 16077 Apricot Ave
- 16380 Embark Way
- 8701 Celebration St
- 16451 Globetrotter Ave
- 16015 Almond Ave
- 16425 Trailblazer Ave
- 16457 Globetrotter Ave
- 16452 Globetrotter Ave
- 16472 Globetrotter Ave
- 7375 Maddox Ct
- 8822 Searcher St
- 8713 Roving Place
- 8675 Bay Laurel St
- 7182 Tiburon Dr
- 7017 Cayuga Way
- 7029 Cayuga Way
- 7088 Stockton Dr
- 7031 Stockton Dr
- 7041 Cayuga Way
- 14952 Coleman Ct
- 7100 Stockton Dr
- 7019 Stockton Dr
- 7043 Stockton Dr
- 7007 Stockton Dr
- 7014 Cayuga Way
- 7002 Cayuga Way
- 7053 Cayuga Way
- 14948 Coleman Ct
- 7112 Stockton Dr
- 14955 Coleman Ct
- 7124 Stockton Dr
- 7065 Cayuga Way
- 14943 Coleman Ct
- 7067 Stockton Dr
