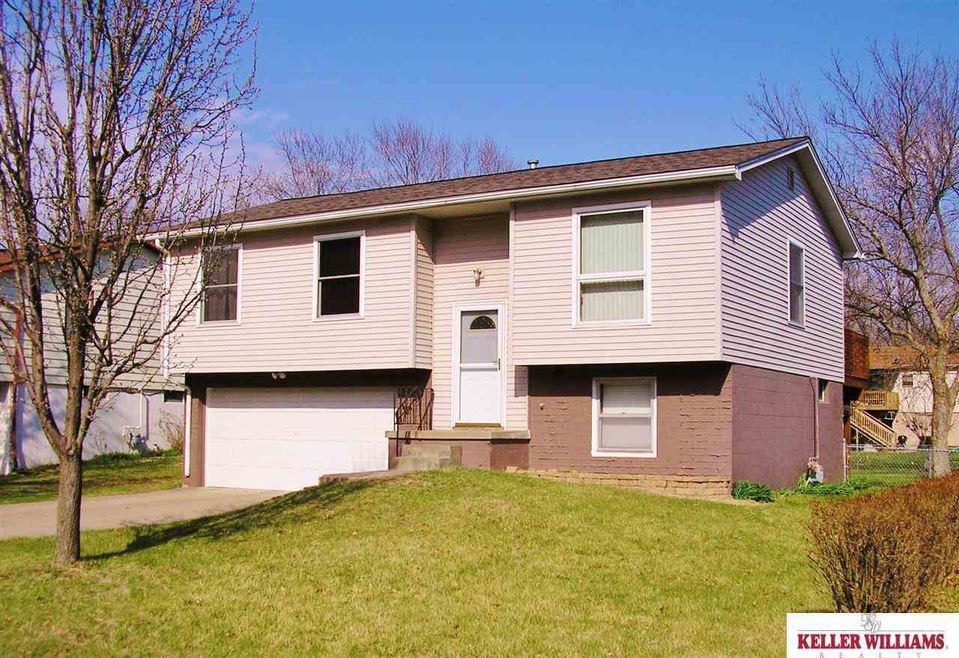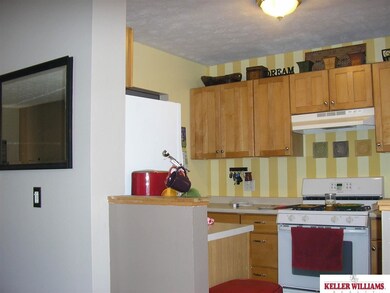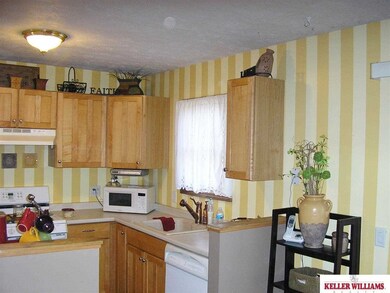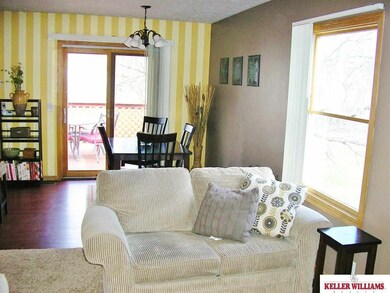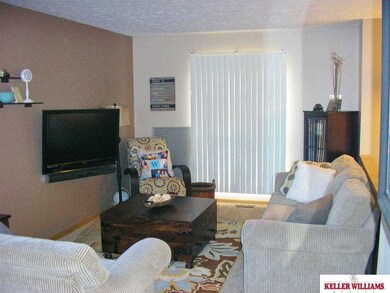
7017 N 65th Ave Omaha, NE 68152
Far North Omaha NeighborhoodHighlights
- Deck
- Main Floor Bedroom
- Home Gym
- Wooded Lot
- No HOA
- Balcony
About This Home
As of February 2018SARO.Lovely home in established neighborhood. Major remodeling completed. Newer: Pella windows, carpet, laminate flooring, maple cabinets, 12 X 15 deck, six panel doors, increased insulation, vinyl siding. New roof in 2012. Lower level recreation room with walk out to patio & large fenced yard w/shed. All kitchen appliances with gas stove. This home is beautiful and is a must-see! FIRST TIME BUYERS? ASK ABOUT THE NIFA/HBA PROGRAM WITH ONLY $1000 OUT OF POCKET PURCHASE. No show 5/31 thru 6/7
Last Agent to Sell the Property
Evan Winters
Keller Williams Greater Omaha License #0830556 Listed on: 04/17/2014

Co-Listed By
Dallas Pourchez
Keller Williams Greater Omaha License #20130502
Home Details
Home Type
- Single Family
Est. Annual Taxes
- $1,891
Year Built
- Built in 1970
Lot Details
- Lot Dimensions are 62 x 135
- Chain Link Fence
- Level Lot
- Wooded Lot
Parking
- 2 Car Attached Garage
Home Design
- Split Level Home
- Composition Roof
- Vinyl Siding
Interior Spaces
- Ceiling Fan
- Window Treatments
- Home Gym
- Walk-Out Basement
Kitchen
- Oven
- Dishwasher
Flooring
- Wall to Wall Carpet
- Laminate
Bedrooms and Bathrooms
- 3 Bedrooms
- Main Floor Bedroom
- 1 Full Bathroom
Outdoor Features
- Balcony
- Deck
- Patio
- Shed
Schools
- Pinewood Elementary School
- Monroe Middle School
- Northwest High School
Utilities
- Forced Air Heating and Cooling System
- Heating System Uses Gas
- Cable TV Available
Community Details
- No Home Owners Association
- Country Club Manor Subdivision
Listing and Financial Details
- Assessor Parcel Number 0845730000
- Tax Block 70
Ownership History
Purchase Details
Home Financials for this Owner
Home Financials are based on the most recent Mortgage that was taken out on this home.Purchase Details
Home Financials for this Owner
Home Financials are based on the most recent Mortgage that was taken out on this home.Purchase Details
Purchase Details
Home Financials for this Owner
Home Financials are based on the most recent Mortgage that was taken out on this home.Similar Homes in Omaha, NE
Home Values in the Area
Average Home Value in this Area
Purchase History
| Date | Type | Sale Price | Title Company |
|---|---|---|---|
| Warranty Deed | $125,000 | Dri Title & Escrow | |
| Warranty Deed | $106,000 | None Available | |
| Warranty Deed | $114,500 | -- | |
| Warranty Deed | $75,000 | -- |
Mortgage History
| Date | Status | Loan Amount | Loan Type |
|---|---|---|---|
| Open | $121,250 | New Conventional | |
| Previous Owner | $104,080 | FHA | |
| Previous Owner | $52,500 | Unknown | |
| Previous Owner | $56,250 | Purchase Money Mortgage |
Property History
| Date | Event | Price | Change | Sq Ft Price |
|---|---|---|---|---|
| 02/15/2018 02/15/18 | Sold | $125,000 | -1.6% | $96 / Sq Ft |
| 01/07/2018 01/07/18 | Pending | -- | -- | -- |
| 01/05/2018 01/05/18 | For Sale | $127,000 | 0.0% | $97 / Sq Ft |
| 11/28/2017 11/28/17 | Pending | -- | -- | -- |
| 11/20/2017 11/20/17 | For Sale | $127,000 | 0.0% | $97 / Sq Ft |
| 11/07/2017 11/07/17 | Pending | -- | -- | -- |
| 11/03/2017 11/03/17 | For Sale | $127,000 | +19.8% | $97 / Sq Ft |
| 08/27/2014 08/27/14 | Sold | $106,000 | -6.0% | $81 / Sq Ft |
| 06/17/2014 06/17/14 | Pending | -- | -- | -- |
| 04/11/2014 04/11/14 | For Sale | $112,775 | -- | $86 / Sq Ft |
Tax History Compared to Growth
Tax History
| Year | Tax Paid | Tax Assessment Tax Assessment Total Assessment is a certain percentage of the fair market value that is determined by local assessors to be the total taxable value of land and additions on the property. | Land | Improvement |
|---|---|---|---|---|
| 2023 | $3,804 | $180,300 | $19,500 | $160,800 |
| 2022 | $3,074 | $144,000 | $19,500 | $124,500 |
| 2021 | $3,048 | $144,000 | $19,500 | $124,500 |
| 2020 | $2,817 | $131,600 | $19,500 | $112,100 |
| 2019 | $2,484 | $115,700 | $7,300 | $108,400 |
| 2018 | $2,488 | $115,700 | $7,300 | $108,400 |
| 2017 | $1,914 | $88,600 | $7,300 | $81,300 |
| 2016 | $1,901 | $88,600 | $7,300 | $81,300 |
| 2015 | $1,876 | $88,600 | $7,300 | $81,300 |
| 2014 | $1,876 | $88,600 | $7,300 | $81,300 |
Agents Affiliated with this Home
-

Seller's Agent in 2018
Brittany Kohlbek
Redfin Corporation
(402) 913-6907
-
Julie Tartaglia

Seller Co-Listing Agent in 2018
Julie Tartaglia
BHHS Ambassador Real Estate
(402) 215-2156
247 Total Sales
-
Angela Hunter

Buyer's Agent in 2018
Angela Hunter
Better Homes and Gardens R.E.
(402) 612-3308
1 in this area
114 Total Sales
-
E
Seller's Agent in 2014
Evan Winters
Keller Williams Greater Omaha
(402) 981-8836
21 Total Sales
-
D
Seller Co-Listing Agent in 2014
Dallas Pourchez
Keller Williams Greater Omaha
-
Jessica Sawyer

Buyer's Agent in 2014
Jessica Sawyer
Nebraska Realty
(402) 679-8166
85 Total Sales
Map
Source: Great Plains Regional MLS
MLS Number: 21406900
APN: 4573-0000-08
- 6911 N 64th St
- 6417 N 68th St
- 6837 N 60th St
- 6251 Nebraska Ave
- 6205 Nebraska Ave
- 6742 Kansas Ave
- 6530 Country Club Rd
- 6606 Laurel Ave
- 6026 Country Club Oaks Place
- 7501 Wyoming St
- 7420 Potter St
- 6330 Ellison Ave
- 7527 Ernst St
- 5519 N 69th St
- 5540 N 61st Ave
- 7670 Potter St
- 7624 Nebraska Ave
- 5250 Kansas Ave
- 5107 Bauman Ave
- 7126 N 50th Ave
